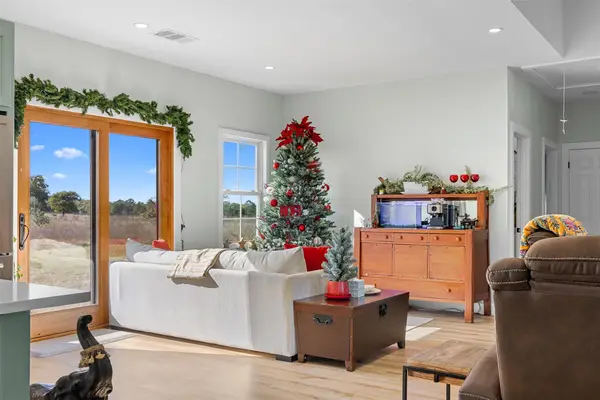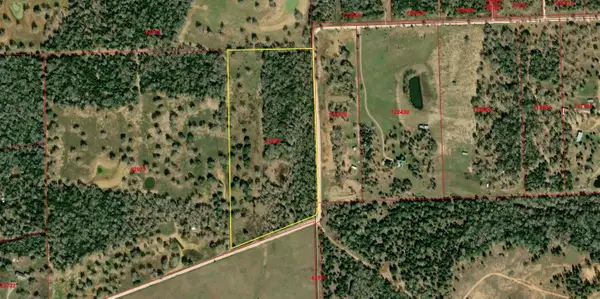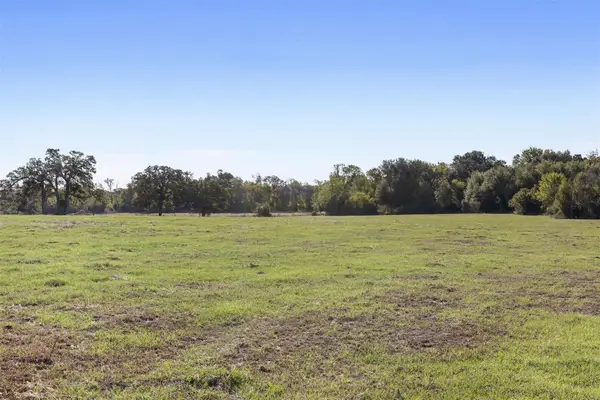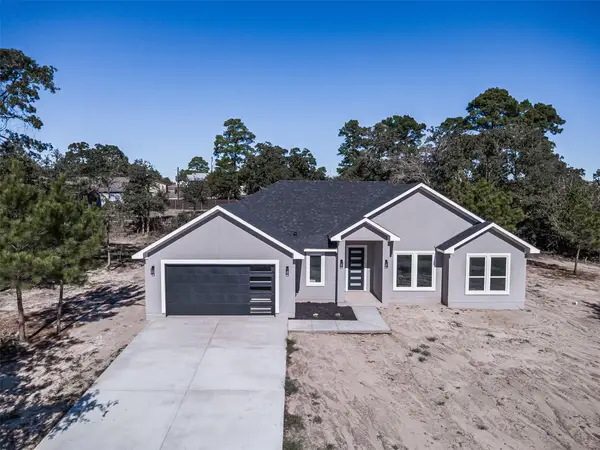427 Paffen Rd, Paige, TX 78659
Local realty services provided by:ERA Experts
Listed by: delia santasieri
Office: coldwell banker, g-m & assoc.
MLS#:7432804
Source:ACTRIS
427 Paffen Rd,Paige, TX 78659
$635,000
- 2 Beds
- 2 Baths
- 1,512 sq. ft.
- Single family
- Pending
Price summary
- Price:$635,000
- Price per sq. ft.:$419.97
About this home
Welcome to 427 Paffen Rd, Paige. Fantastic 21 acre lot with agricultural exemption. This 21 acres has no HOA or restrictions. Custom barndominium with 3000 sq ft, 1512 sq ft of living space and 1488 sq ft workshop. The home offers a spacious Livingroom open to kitchen and dining and French doors. Large pantry off kitchen. Primary bedroom has a large walk in closet. Primary bath has separate laundry space and custom shower. A second room can be used as an office or guest room. Second bathroom has entrance from home and workshop. Step out the French doors onto a covered porch that spans 2 sides of the home. Plenty of room to BBQ or just relax and take in the views and wildlife. Workshop has 2 bay doors, 1 electric and one manual. Plenty of room for work or hobbies and a large galvanized sink. Unfinished loft above the living space plumbed for bathroom, needs stairs. Fenced on all sides. Agricultural exemption for bees. New leaf filter gutters. Water system installed.
Contact an agent
Home facts
- Year built:2022
- Listing ID #:7432804
- Updated:December 29, 2025 at 08:13 AM
Rooms and interior
- Bedrooms:2
- Total bathrooms:2
- Full bathrooms:2
- Living area:1,512 sq. ft.
Heating and cooling
- Cooling:Electric
- Heating:Electric
Structure and exterior
- Roof:Metal
- Year built:2022
- Building area:1,512 sq. ft.
Schools
- High school:Smithville
- Elementary school:Smithville
Utilities
- Water:Well
- Sewer:Septic Tank
Finances and disclosures
- Price:$635,000
- Price per sq. ft.:$419.97
- Tax amount:$3,716 (2025)
New listings near 427 Paffen Rd
- New
 $625,000Active3 beds 2 baths1,512 sq. ft.
$625,000Active3 beds 2 baths1,512 sq. ft.1759 Gotier Trace Rd, Paige, TX 78659
MLS# 4844057Listed by: ALL CITY REAL ESTATE LTD. CO  $379,999Active22.82 Acres
$379,999Active22.82 Acres1601 Gotier Trace Road, Paige, TX 78659
MLS# 21131805Listed by: NNN ADVISOR, LLC $21,000Active0 Acres
$21,000Active0 AcresTBD Hickory St, Paige, TX 78659
MLS# 4232318Listed by: DANIEL BRUNNER, BROKER $300,000Active1 beds 1 baths1,320 sq. ft.
$300,000Active1 beds 1 baths1,320 sq. ft.426 Cardinal Drive, Paige, TX 78659
MLS# 14846411Listed by: EATON REAL ESTATE COMPANY,LLC $150,000Active0 Acres
$150,000Active0 AcresTBD St Delight Rd, Paige, TX 78659
MLS# 4893357Listed by: ULTIMA REAL ESTATE $675,000Active3 beds 2 baths2,096 sq. ft.
$675,000Active3 beds 2 baths2,096 sq. ft.235 Antioch Rd, Paige, TX 78659
MLS# 1709493Listed by: AUSTIN SUMMIT GROUP $1,082,055Active0 Acres
$1,082,055Active0 AcresTBD Stockade Ranch Rd, Paige, TX 78659
MLS# 1686716Listed by: SCHULTZ TEXAS PROPERTIES, LLC $79,500Pending0 Acres
$79,500Pending0 Acres329 Cardinal Dr, Paige, TX 78659
MLS# 4239360Listed by: ALL CITY REAL ESTATE LTD. CO $450,000Active3 beds 2 baths1,826 sq. ft.
$450,000Active3 beds 2 baths1,826 sq. ft.150 Tonkawa Dr, Paige, TX 78659
MLS# 9311401Listed by: ALL CITY REAL ESTATE LTD. CO
