4346 W Hwy 21, Paige, TX 78659
Local realty services provided by:ERA Brokers Consolidated
Listed by: alexis medack
Office: leeco realty group, llc.
MLS#:5868087
Source:ACTRIS
4346 W Hwy 21,Paige, TX 78659
$595,000
- 3 Beds
- 3 Baths
- 2,363 sq. ft.
- Single family
- Active
Price summary
- Price:$595,000
- Price per sq. ft.:$251.8
About this home
Welcome to this stunning 3-bedroom, 2.5-bathroom home with an office, set on two serene acres in Paige, TX. Built in 2020 and spanning 2,363 sq. ft., this home effortlessly blends modern elegance with country charm while offering comfort and luxury at every turn. Step inside and be greeted by an inviting foyer that flows seamlessly into the spacious open-concept layout. Perfect for families, entertaining, and gatherings. The vaulted ceiling with a striking beam adds warmth and character to the natural light-filled living room, where a cozy fireplace sets the scene for relaxation. The expansive windows showcase the beautiful views of the property, bringing the outdoors in. The gorgeous kitchen features an island ideal for seating and serving, plus quartz countertops throughout. The walk-in pantry is fully equipped with cabinets, shelving, and plugs for small appliances—keeping your space both functional and clutter-free. Enjoy meals at the dining area while taking in the peaceful views of the open land. Nestled on the opposite side of the home from the guest bedrooms, the primary suite offers a peaceful retreat with a freestanding tub, an oversized walk-in shower with dual shower heads, and dual vanities, thoughtfully designed for both style and comfort. Whether you need extra parking, storage, or a workshop space, the oversized 3-car garage provides ample room for all your needs. There is an abundance of storage with closets and cabinets thoughtfully placed throughout the home. Step outside and take in the wide-open Texas skies and gorgeous countryside views. With two acres of land, there’s plenty of space to create your dream outdoor setup—whether it’s a garden, fire pit, or simply a place to enjoy the fresh air and peaceful surroundings.
Enjoy the tranquility of country living while being just minutes from Bastrop and Giddings for shopping, dining, and amenities. This home is move-in ready and waiting for you! Schedule your showing today!
Contact an agent
Home facts
- Year built:2020
- Listing ID #:5868087
- Updated:February 22, 2026 at 03:44 PM
Rooms and interior
- Bedrooms:3
- Total bathrooms:3
- Full bathrooms:2
- Half bathrooms:1
- Living area:2,363 sq. ft.
Heating and cooling
- Cooling:Central
- Heating:Central
Structure and exterior
- Roof:Composition
- Year built:2020
- Building area:2,363 sq. ft.
Schools
- High school:Giddings
- Elementary school:Giddings
Utilities
- Water:Public
- Sewer:Aerobic Septic
Finances and disclosures
- Price:$595,000
- Price per sq. ft.:$251.8
New listings near 4346 W Hwy 21
- New
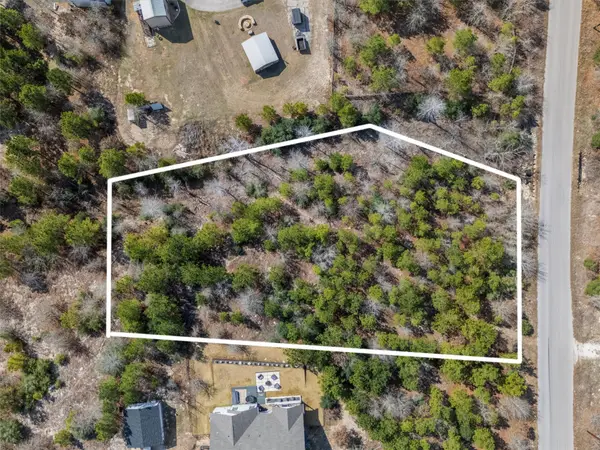 $89,900Active0 Acres
$89,900Active0 AcresTBD Cardinal Dr, Paige, TX 78659
MLS# 7628368Listed by: RE/MAX BASTROP AREA - New
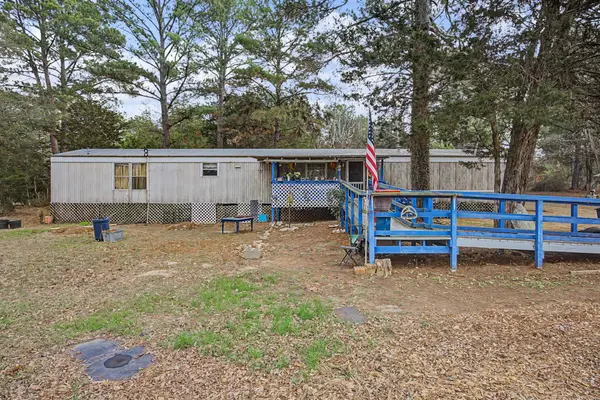 $230,000Active3 beds 3 baths1,500 sq. ft.
$230,000Active3 beds 3 baths1,500 sq. ft.105 S Austin Dr, Paige, TX 78659
MLS# 5584243Listed by: REALTY OF AMERICA, LLC - New
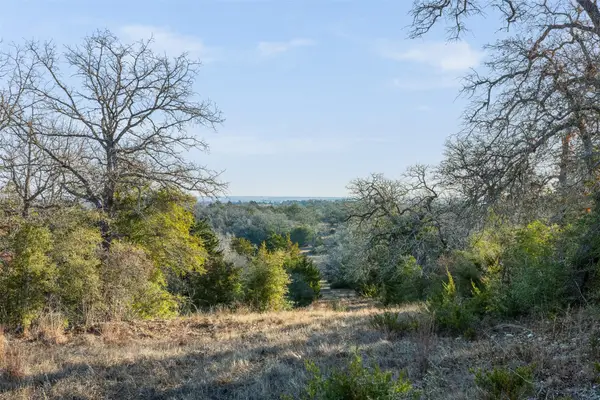 $1,399,000Active-- beds -- baths
$1,399,000Active-- beds -- baths000 Cr 332, Paige, TX 78659
MLS# 8354100Listed by: BEXLEY LAND & CATTLE 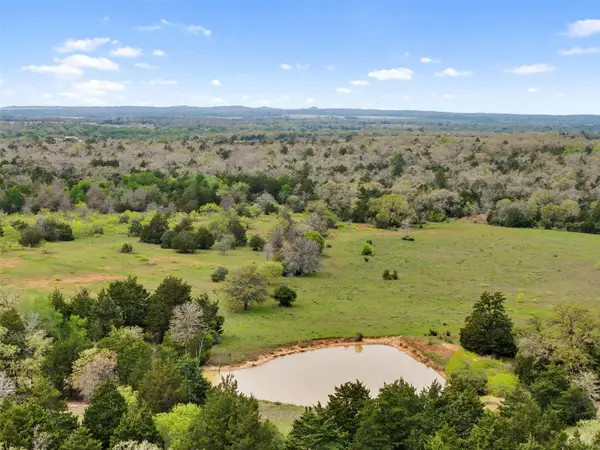 $899,000Active-- beds -- baths
$899,000Active-- beds -- baths000 County Road 332, Paige, TX 78659
MLS# 3788257Listed by: BEXLEY LAND & CATTLE- New
 $399,000Active3 beds 2 baths1,568 sq. ft.
$399,000Active3 beds 2 baths1,568 sq. ft.207 Cardinal Loop, Paige, TX 78659
MLS# 4428268Listed by: JOE R. STEWART, REALTORS - New
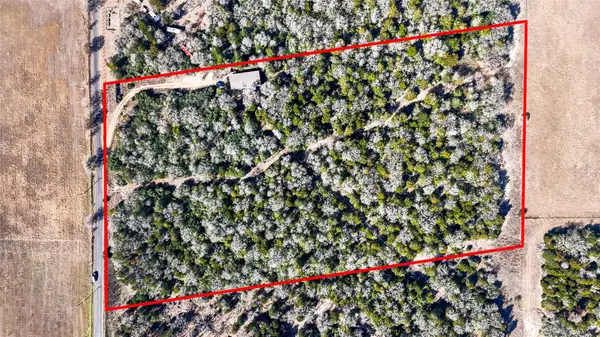 $275,000Active0 Acres
$275,000Active0 Acres521 Paint Creek South Rd, Paige, TX 78659
MLS# 1973699Listed by: KELLER WILLIAMS REALTY - New
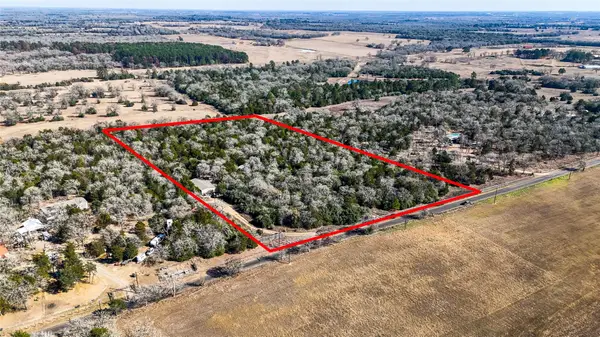 $275,000Active5 beds 2 baths1,800 sq. ft.
$275,000Active5 beds 2 baths1,800 sq. ft.521 Paint Creek South Rd, Paige, TX 78659
MLS# 6549247Listed by: KELLER WILLIAMS REALTY - New
 $171,950Active0 Acres
$171,950Active0 AcresTBD- Paint Creek South Rd, Paige, TX 78659
MLS# 7564373Listed by: EXPRESS REALTY 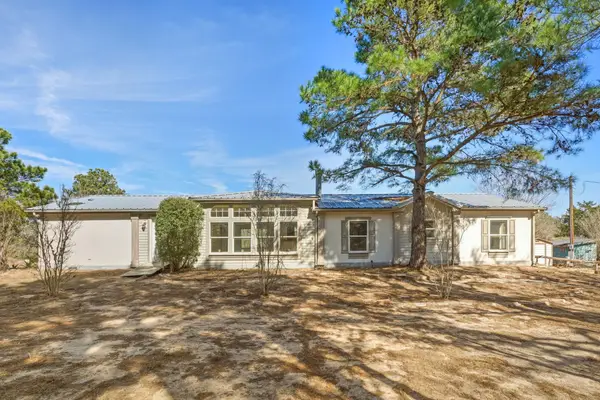 $295,000Active3 beds 3 baths2,052 sq. ft.
$295,000Active3 beds 3 baths2,052 sq. ft.171 Mustang Dr, Paige, TX 78659
MLS# 3711612Listed by: CAVALIER REAL ESTATE $5,700,000Active3 beds 3 baths3,741 sq. ft.
$5,700,000Active3 beds 3 baths3,741 sq. ft.705 Antioch Road, Paige, TX 78659
MLS# 62603516Listed by: KELLER WILLIAMS REALTY AUSTIN

