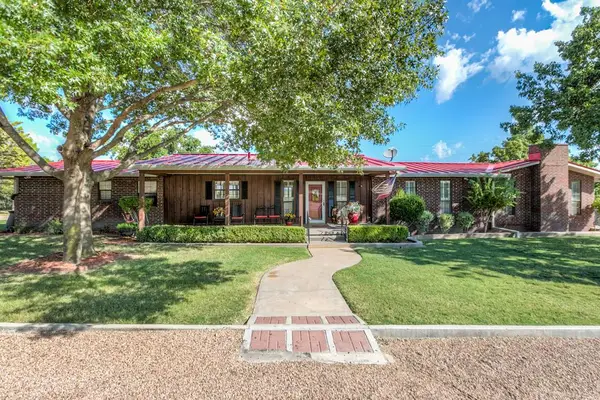- ERA
- Texas
- Paint Rock
- 15901 Fm 2402
15901 Fm 2402, Paint Rock, TX 76866
Local realty services provided by:ERA Newlin & Company
Listed by: thomas halfmann
Office: halfmann realty
MLS#:128444
Source:TX_SAAR
Price summary
- Price:$1,600,000
- Price per sq. ft.:$436.32
About this home
Nestled on 152 acres, Edmiston Ranch blends luxury with wide-open space. Cross-fenced into three sections, the land is ideal for rotational grazing, cultivation, and hunting. Abundant water from a 150 GPM well and Millersview-Doole tap provides peace of mind. The 3,667 sq ft custom home welcomes you with 14-ft vaulted ceilings, Saltillo tile, and surround sound. The kitchen is a chef's dream with Viking appliances and a hidden built-in fridge, seamlessly flowing into the open dining and living areas for effortless entertaining. Throughout the home, rare, globally imported marble and granite countertops elevate every surface. The master bath spares nothing—featuring a heated floor, clawfoot tub, walk-in shower, fitness room with outdoor shower access, and a tornado-proof closet. Step outside to a covered patio with a stone fireplace, in-ground pool, and sweeping valley views. A true dream worth living, Edmiston Ranch delivers peace, beauty, and purpose in every moment.
Contact an agent
Home facts
- Year built:2012
- Listing ID #:128444
- Added:199 day(s) ago
- Updated:February 10, 2026 at 04:06 PM
Rooms and interior
- Bedrooms:3
- Total bathrooms:3
- Full bathrooms:2
- Half bathrooms:1
- Living area:3,667 sq. ft.
Heating and cooling
- Cooling:Central, Electric
- Heating:Central, Electric, Propane
Structure and exterior
- Roof:Shingle
- Year built:2012
- Building area:3,667 sq. ft.
- Lot area:152.61 Acres
Schools
- High school:Eden
- Middle school:Eden
- Elementary school:Eden
Utilities
- Water:Rural Water District, Well
- Sewer:On Site Facilities
Finances and disclosures
- Price:$1,600,000
- Price per sq. ft.:$436.32
New listings near 15901 Fm 2402
 $115,000Active2 beds 2 baths1,000 sq. ft.
$115,000Active2 beds 2 baths1,000 sq. ft.19801 Us Hwy 83, Paint Rock, TX 76866
MLS# 129059Listed by: BIG COUNTRY REALTY Listed by ERA$340,000Active6 beds 5 baths3,542 sq. ft.
Listed by ERA$340,000Active6 beds 5 baths3,542 sq. ft.10480 San Clemente Dr, Paint Rock, TX 76866
MLS# 130474Listed by: ERA NEWLIN & COMPANY $99,000Active2 beds 2 baths812 sq. ft.
$99,000Active2 beds 2 baths812 sq. ft.11042 Wink Lane, Paint Rock, TX 76866
MLS# 119724Listed by: COLDWELL BANKER LEGACY Listed by ERA$499,000Active3 beds 4 baths1,900 sq. ft.
Listed by ERA$499,000Active3 beds 4 baths1,900 sq. ft.12008 Choctaw Ridge, Paint Rock, TX 76866
MLS# 116621Listed by: ERA NEWLIN & COMPANY $2,356,000Pending640.28 Acres
$2,356,000Pending640.28 Acres20775 Other, Paint Rock, TX 76866
MLS# 114062Listed by: PITCOCK PROPERTIES

