1709 Oakridge Drive, Pantego, TX 76013
Local realty services provided by:ERA Myers & Myers Realty
Listed by: beth harris
Office: dream city realty llc.
MLS#:21106387
Source:GDAR
Price summary
- Price:$398,000
- Price per sq. ft.:$155.47
About this home
Great custom built home in beautiful established neighborhood in the town of Pantego. Large interior corner lot with trees. 2 bedrooms and 2 full baths downstairs and 2 bedrooms and 1 full bath upstairs. AWESOME walk in attic access from one of the upstairs bedrooms makes for easy seasonal storage. Primary bath had just undergone an extensive remodel. Approximate cost was 30,000 dollars and completed in the summer of 2024 You will love the HUGE walk in closet and luxurious jetted tub. Home features custom shutter blinds throughout The backyard features a large covered patio and is great for entertaining. 4 COVERED PARKING AREAS...This home has a 2 car attached garage but also a spacious 2 car covered carport adjacent to the back patio and rear entry garage. Updated kitchen features a double oven and built in microwave. Fridge will stay. Low maintenance backyard and auto sprinklers all around. All this amazing home needs is some interior paint and flooring where carpet areas are. Come and make it your own.
Contact an agent
Home facts
- Year built:1971
- Listing ID #:21106387
- Added:100 day(s) ago
- Updated:February 15, 2026 at 12:41 PM
Rooms and interior
- Bedrooms:4
- Total bathrooms:3
- Full bathrooms:3
- Living area:2,560 sq. ft.
Heating and cooling
- Cooling:Central Air
- Heating:Central
Structure and exterior
- Year built:1971
- Building area:2,560 sq. ft.
- Lot area:0.23 Acres
Schools
- High school:Arlington
- Elementary school:Hill
Finances and disclosures
- Price:$398,000
- Price per sq. ft.:$155.47
- Tax amount:$8,055
New listings near 1709 Oakridge Drive
- Open Sat, 11am to 2pmNew
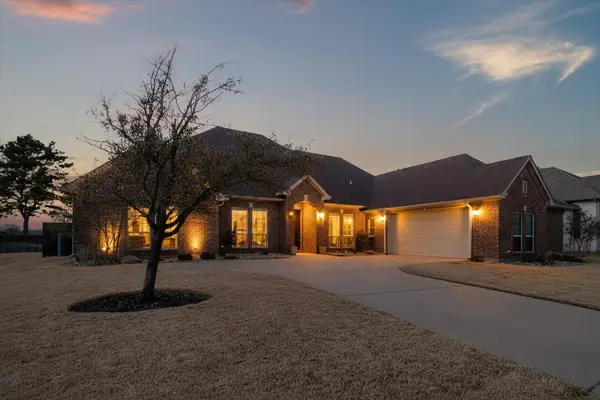 $560,000Active4 beds 3 baths2,964 sq. ft.
$560,000Active4 beds 3 baths2,964 sq. ft.1902 Melbourne Drive, Pantego, TX 76013
MLS# 21173666Listed by: KELLER WILLIAMS LONESTAR DFW  $369,000Active3 beds 2 baths1,941 sq. ft.
$369,000Active3 beds 2 baths1,941 sq. ft.1603 Miller Court, Pantego, TX 76013
MLS# 21148112Listed by: MARK SPAIN REAL ESTATE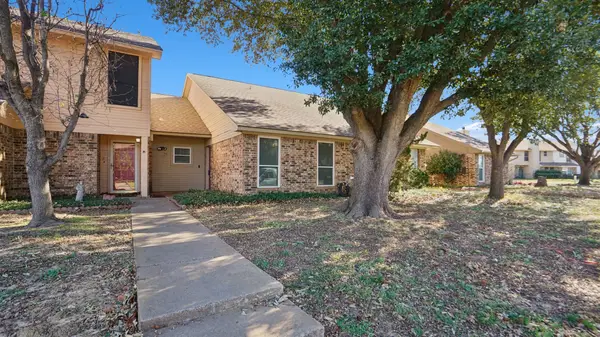 $225,000Pending2 beds 2 baths1,152 sq. ft.
$225,000Pending2 beds 2 baths1,152 sq. ft.25 Gittiban Place, Pantego, TX 76013
MLS# 21141302Listed by: THE COLLECTIVE LIVING CO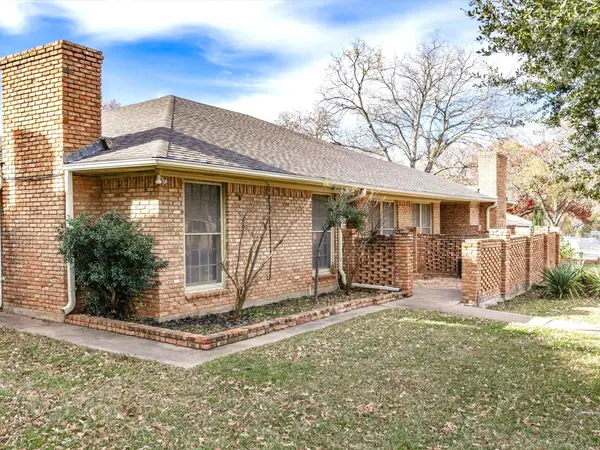 $489,900Pending5 beds 4 baths3,734 sq. ft.
$489,900Pending5 beds 4 baths3,734 sq. ft.3514 Shady Valley Drive, Pantego, TX 76013
MLS# 21132285Listed by: NEXTHOME PROPERTY ADVISORS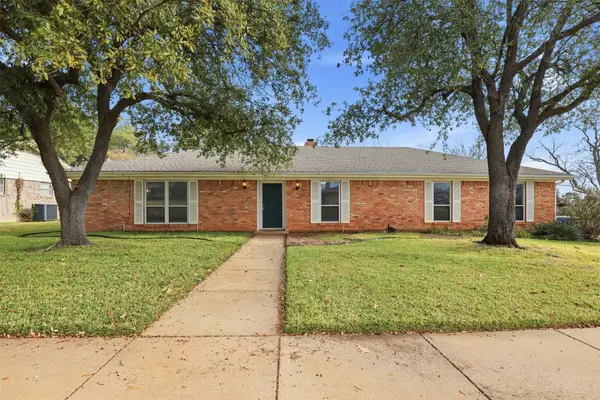 $400,000Pending4 beds 2 baths2,348 sq. ft.
$400,000Pending4 beds 2 baths2,348 sq. ft.1607 Arrowhead Drive, Pantego, TX 76013
MLS# 21138000Listed by: DREAM CITY REALTY LLC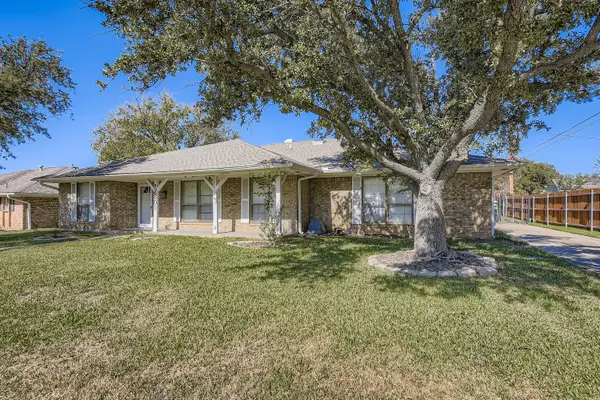 $435,000Active5 beds 3 baths2,913 sq. ft.
$435,000Active5 beds 3 baths2,913 sq. ft.2801 Peachtree Lane, Pantego, TX 76013
MLS# 21114439Listed by: NB ELITE REALTY $305,000Pending3 beds 2 baths1,690 sq. ft.
$305,000Pending3 beds 2 baths1,690 sq. ft.1812 Hilltop Lane, Pantego, TX 76013
MLS# 21102297Listed by: ARC REALTY DFW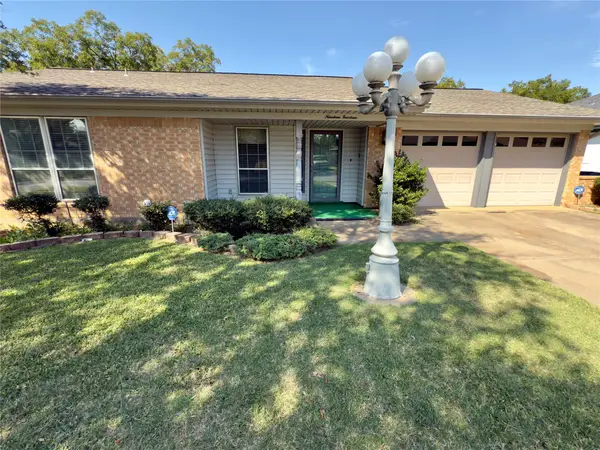 $359,000Active4 beds 3 baths2,342 sq. ft.
$359,000Active4 beds 3 baths2,342 sq. ft.1914 Roosevelt Drive, Pantego, TX 76013
MLS# 21074146Listed by: TEXAS REALTY SOURCE, LLC.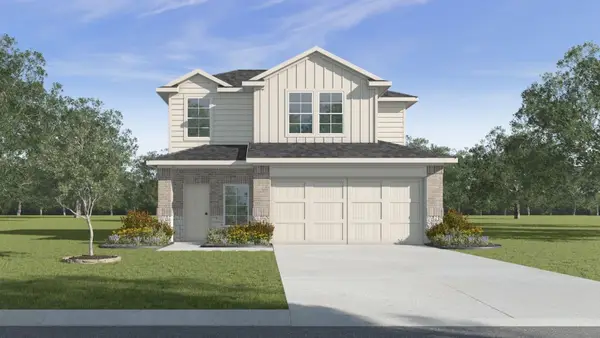 $429,990Pending3 beds 3 baths1,907 sq. ft.
$429,990Pending3 beds 3 baths1,907 sq. ft.2838 Whispering Pines Way, Arlington, TX 76015
MLS# 21047523Listed by: KELLER WILLIAMS REALTY LONE ST

