5001 Keswick Drive, Parker, TX 75002
Local realty services provided by:ERA Steve Cook & Co, Realtors
Listed by: ben caballero888-872-6006
Office: homesusa.com
MLS#:21013194
Source:GDAR
Price summary
- Price:$1,391,613
- Price per sq. ft.:$303.85
- Monthly HOA dues:$100
About this home
MLS# 21013194 - Built by Gallery Custom Homes - Ready Now! ~ Explore 5001 Keswick Dr, a custom Hillcrest Plan Now Available in Parker, TX Up To $20K Closing Cost Assistance for Qualified Buyers on Select Inventory! See Sales Consultant for Details! This Hillcrest 2FS (w,Media) plan offers 6 bedrooms, 4.5 bathrooms, and 4580 sqft—where space, comfort, and elegance come together on a generous 1.2-acre homesite. The grand double-door entry opens to a spacious layout perfect for family living and entertaining. A flexible downstairs secondary bedroom offers options for guests or a home office. The kitchen flows seamlessly into the soaring family room with multi-sliding doors that lead to a large covered patio. Upstairs, enjoy a game room, media room with wet bar, and plenty of room to make lasting memories. Some features shown on layout may be optional. Speak with the Sales Consultant for plan specific features.
Contact an agent
Home facts
- Year built:2022
- Listing ID #:21013194
- Added:160 day(s) ago
- Updated:January 02, 2026 at 12:35 PM
Rooms and interior
- Bedrooms:6
- Total bathrooms:4
- Full bathrooms:4
- Living area:4,580 sq. ft.
Heating and cooling
- Cooling:Ceiling Fans, Central Air, Zoned
- Heating:Zoned
Structure and exterior
- Roof:Composition
- Year built:2022
- Building area:4,580 sq. ft.
- Lot area:1.2 Acres
Schools
- High school:Allen
- Middle school:Ford
- Elementary school:Chandler
Finances and disclosures
- Price:$1,391,613
- Price per sq. ft.:$303.85
New listings near 5001 Keswick Drive
- New
 $1,650,000Active5 beds 6 baths4,625 sq. ft.
$1,650,000Active5 beds 6 baths4,625 sq. ft.7605 Windomere Drive, Parker, TX 75098
MLS# 21138127Listed by: SELLSTATE METRO REALTY 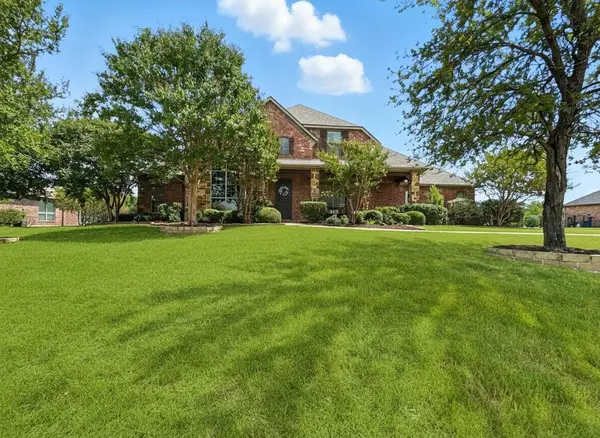 $999,000Active5 beds 4 baths4,878 sq. ft.
$999,000Active5 beds 4 baths4,878 sq. ft.5306 Ravensthorpe Drive, Parker, TX 75002
MLS# 21136431Listed by: GRAND REALTY SERVICES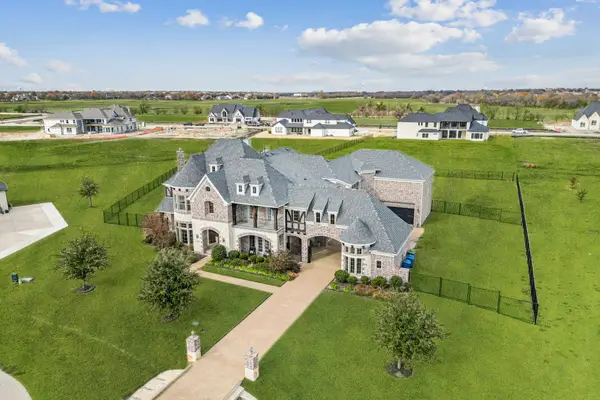 $2,200,000Active6 beds 6 baths7,096 sq. ft.
$2,200,000Active6 beds 6 baths7,096 sq. ft.6501 Stafford Drive, Parker, TX 75002
MLS# 21132018Listed by: MARKET EXPERTS REALTY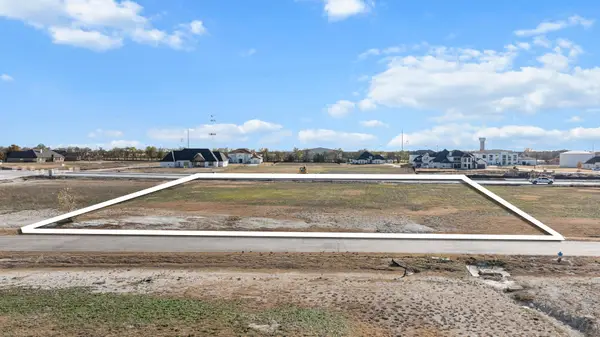 $400,000Active1 Acres
$400,000Active1 Acres5918 Frenzel Drive, Parker, TX 75002
MLS# 21130090Listed by: EPIQUE REALTY LLC $1,350,000Active6 beds 6 baths4,374 sq. ft.
$1,350,000Active6 beds 6 baths4,374 sq. ft.4400 Pecan Orchard Drive, Parker, TX 75002
MLS# 21123740Listed by: ORCHARD BROKERAGE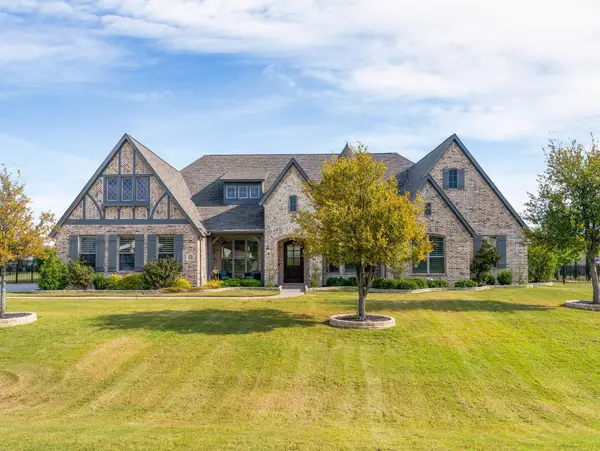 $1,539,000Active5 beds 6 baths5,157 sq. ft.
$1,539,000Active5 beds 6 baths5,157 sq. ft.6403 Holbrook Circle, Parker, TX 75002
MLS# 21101099Listed by: RE/MAX DFW ASSOCIATES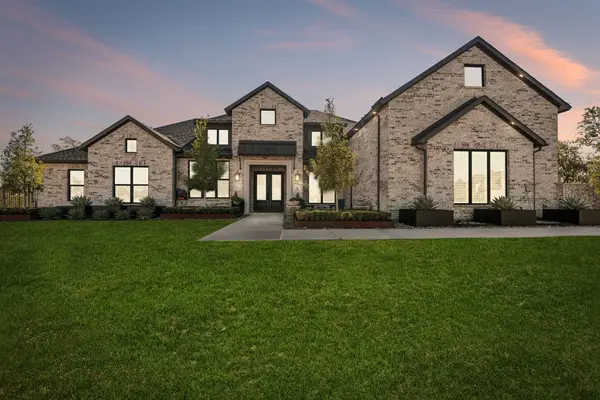 $2,399,000Active4 beds 5 baths4,916 sq. ft.
$2,399,000Active4 beds 5 baths4,916 sq. ft.4301 Dover Drive, Parker, TX 75002
MLS# 21109442Listed by: PKC2 INVESTMENTS LLC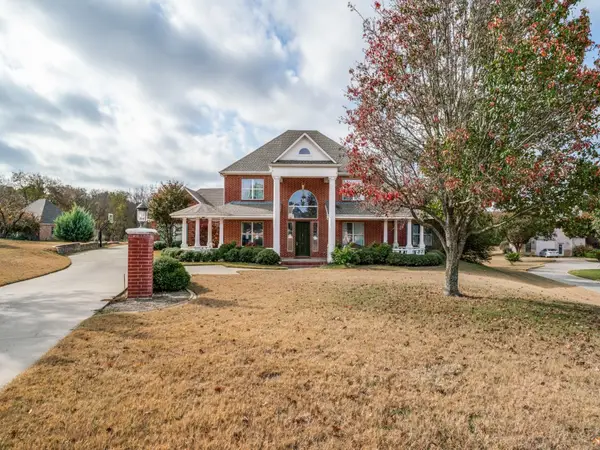 $1,275,000Pending7 beds 5 baths5,980 sq. ft.
$1,275,000Pending7 beds 5 baths5,980 sq. ft.4803 Shady Knolls Drive, Parker, TX 75002
MLS# 21115778Listed by: COMPASS RE TEXAS, LLC.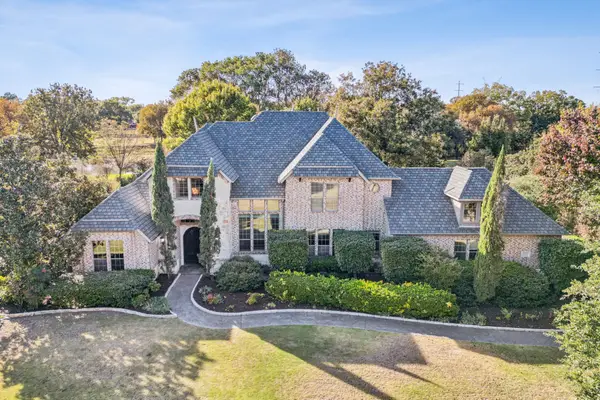 $1,199,900Active4 beds 4 baths3,749 sq. ft.
$1,199,900Active4 beds 4 baths3,749 sq. ft.4309 Springhill Estates Drive, Parker, TX 75002
MLS# 21107158Listed by: KELLER WILLIAMS REALTY ALLEN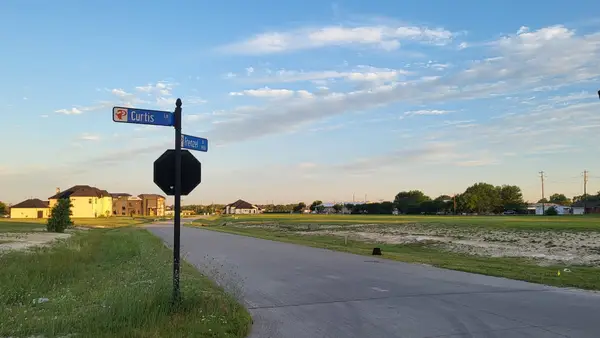 $447,000Pending1 Acres
$447,000Pending1 Acres5809 Frenzel Drive, Parker, TX 75002
MLS# 21111370Listed by: CITIWIDE ALLIANCE REALTY
