5302 Berwick Lane, Parker, TX 75002
Local realty services provided by:ERA Steve Cook & Co, Realtors
Listed by: tom grisak972-359-1553
Office: keller williams realty allen
MLS#:21026422
Source:GDAR
Price summary
- Price:$1,799,000
- Price per sq. ft.:$259.82
- Monthly HOA dues:$100
About this home
Single Story custom home on a 2 acre corner lot in Parker Ranch Estates. This elegant estate was designed for multigenerational living and entertaining. The grand entrance leads to formal living and dining rooms in the front of the home. The gourmet kitchen features a gas range, built-in refrigerator, double ovens, ample counter space, and is complemented by a fully equipped second kitchen and two walk-in pantries. The open floor plan seamlessly connects living spaces and bedrooms are thoughtfully located. Half-baths on both sides of the house, gameroom with access to the back patio, plus an interior bonus room leading to the garage. The main living space is lined with massive windows that offer natural light and stunning views of the oversized patio and backyard oasis - private tree and fence lined yard with over 40 rose bushes, fruit trees and thriving vegetable gardens - all supported by an automatic irrigation system. Luxurious primary suite offers dual vanities and two extra large closets. A first-floor second primary suite for your convenience. Spacious secondary bedrooms were designed with walk-in closets, en-suites and dressing rooms. Energy efficient tinted windows and upgraded blinds. Equipped with a back-up generator for your peace of mind. This home is the perfect blend of space, comfort and beauty.
Contact an agent
Home facts
- Year built:2016
- Listing ID #:21026422
- Added:67 day(s) ago
- Updated:November 15, 2025 at 12:42 PM
Rooms and interior
- Bedrooms:6
- Total bathrooms:7
- Full bathrooms:5
- Half bathrooms:2
- Living area:6,924 sq. ft.
Heating and cooling
- Cooling:Central Air, Electric
- Heating:Central, Fireplaces, Natural Gas
Structure and exterior
- Year built:2016
- Building area:6,924 sq. ft.
- Lot area:1.99 Acres
Schools
- High school:Allen
- Middle school:Ford
- Elementary school:Bolin
Finances and disclosures
- Price:$1,799,000
- Price per sq. ft.:$259.82
- Tax amount:$22,410
New listings near 5302 Berwick Lane
- Open Sat, 12 to 2pmNew
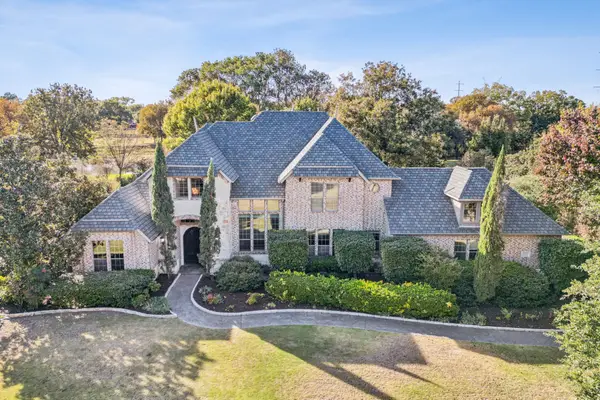 $1,199,900Active4 beds 4 baths3,749 sq. ft.
$1,199,900Active4 beds 4 baths3,749 sq. ft.4309 Springhill Estates Drive, Parker, TX 75002
MLS# 21107158Listed by: KELLER WILLIAMS REALTY ALLEN - New
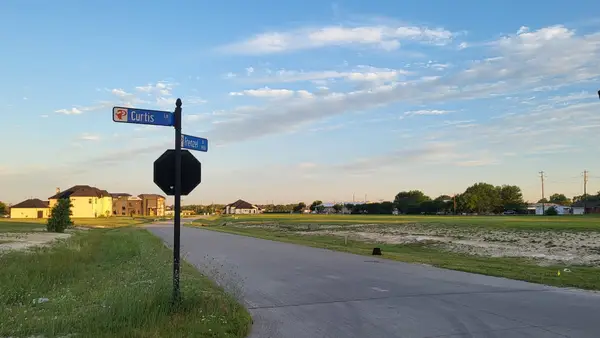 $445,000Active1 Acres
$445,000Active1 Acres5809 Frenzel Drive, Parker, TX 75002
MLS# 21111370Listed by: CITIWIDE ALLIANCE REALTY - New
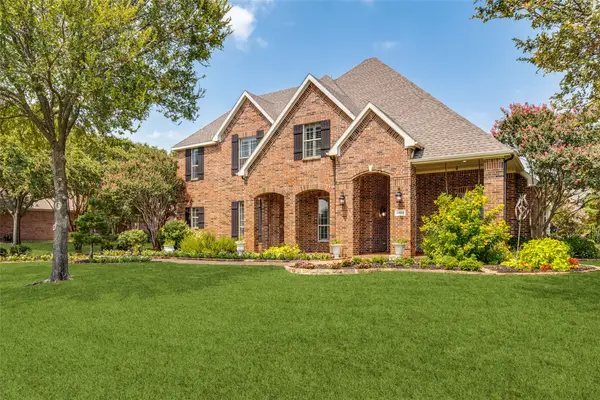 $929,999Active5 beds 4 baths4,478 sq. ft.
$929,999Active5 beds 4 baths4,478 sq. ft.5809 Rathbone Drive, Parker, TX 75002
MLS# 21108597Listed by: GROW REALTY - New
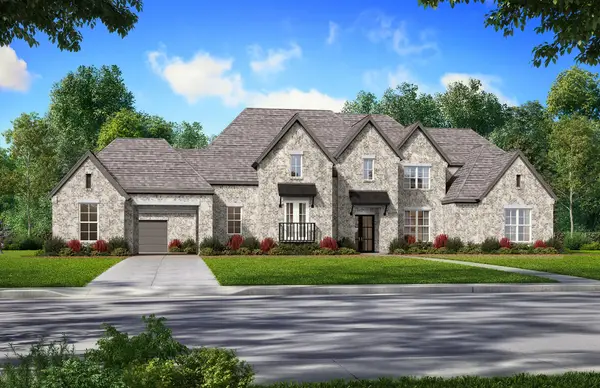 $1,743,000Active5 beds 7 baths5,869 sq. ft.
$1,743,000Active5 beds 7 baths5,869 sq. ft.5506 Middleton Drive, Parker, TX 75002
MLS# 21108703Listed by: HUNTER DEHN REALTY - New
 $1,600,000Active4 beds 4 baths4,853 sq. ft.
$1,600,000Active4 beds 4 baths4,853 sq. ft.7703 Windomere Drive, Parker, TX 75098
MLS# 21105622Listed by: EBBY HALLIDAY, REALTORS 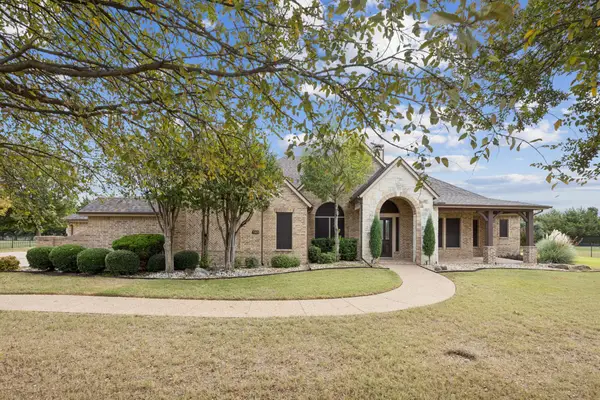 $965,000Active4 beds 4 baths4,056 sq. ft.
$965,000Active4 beds 4 baths4,056 sq. ft.5303 Eastgate Lane, Parker, TX 75002
MLS# 21100846Listed by: EXP REALTY LLC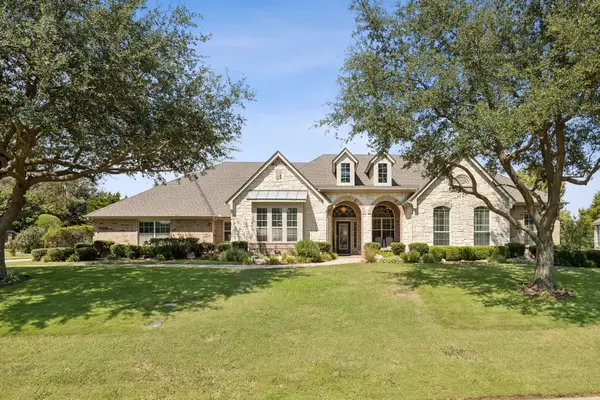 $985,000Active4 beds 5 baths4,859 sq. ft.
$985,000Active4 beds 5 baths4,859 sq. ft.5901 Ridgemore Drive, Parker, TX 75002
MLS# 21055174Listed by: ALL CITY REAL ESTATE LTD. CO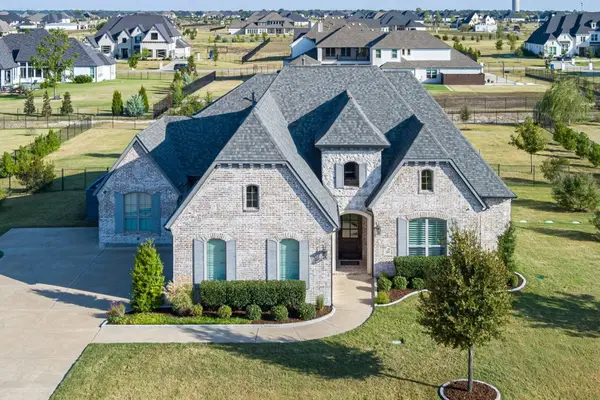 $1,250,000Pending4 beds 4 baths3,819 sq. ft.
$1,250,000Pending4 beds 4 baths3,819 sq. ft.5007 Kingston Court, Parker, TX 75002
MLS# 21088369Listed by: COLLEEN FROST REAL ESTATE SERV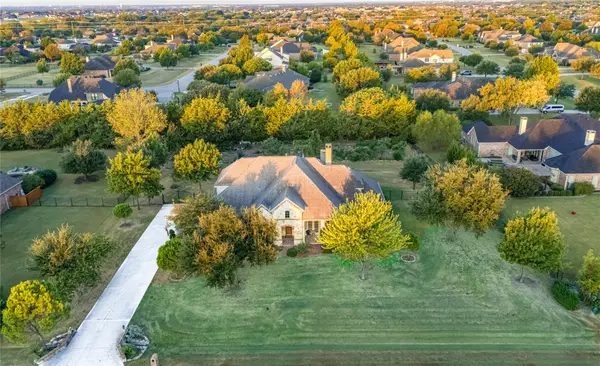 $974,900Active5 beds 5 baths4,363 sq. ft.
$974,900Active5 beds 5 baths4,363 sq. ft.5403 Englenook Drive, Parker, TX 75002
MLS# 21087218Listed by: LOVEJOY HOMES REALTY, LLC.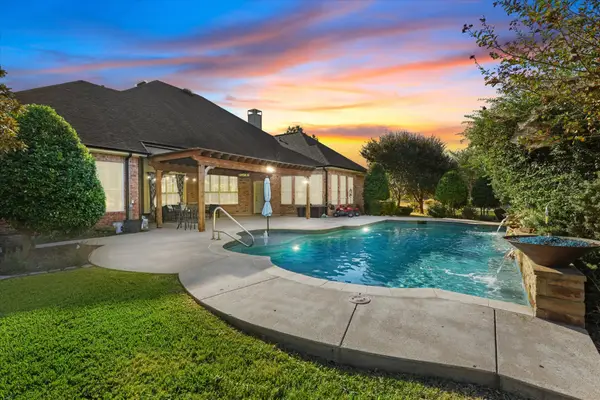 $999,888Active4 beds 3 baths3,618 sq. ft.
$999,888Active4 beds 3 baths3,618 sq. ft.5601 Kensington Court, Parker, TX 75002
MLS# 21075661Listed by: AMX REALTY
