3903 Bogota Drive, Pasadena, TX 77505
Local realty services provided by:American Real Estate ERA Powered
3903 Bogota Drive,Pasadena, TX 77505
$2,500,000
- 6 Beds
- 5 Baths
- 6,800 sq. ft.
- Single family
- Active
Listed by: lauren allen
Office: rise texas real estate
MLS#:91366659
Source:HARMLS
Price summary
- Price:$2,500,000
- Price per sq. ft.:$367.65
About this home
Rare opportunity in Pasadena, TX! This unique neighborhood features a handful of prestigious properties with approx. one-acre homesites, Convenient in Location with quick access to Beltway 8 & 225, shopping, groceries and schools! This Mediterranean Style home welcomes guest with a gorgeous grand entry, double staircase, marble floors and Egyptian chandeliers. Grand Family Room. Gourmet Kitchen w/commercial gas range & hood vent, large formal dining, breakfast area, "after dinner" dining room w/ wet bar. Downstairs guest suite & full bath. Marble floors throughout the first floor. Full bath w/steam room. 5 Bedrooms upstairs w/ unique Jack & Jill Bathrooms. Primary suite features gas fireplace, gorgeous bathroom, & large closet. Gameroom upstairs, ½ bath & second floor patio overlooking the pool. Backyard oasis features two pools, tennis court, gardens, plenty of parking, a 6 car garage! Gated entry, fully fenced w/ornate wrought iron perimeter fencing. Welcome to your new estate!
Contact an agent
Home facts
- Year built:1996
- Listing ID #:91366659
- Updated:February 18, 2026 at 12:43 PM
Rooms and interior
- Bedrooms:6
- Total bathrooms:5
- Full bathrooms:4
- Half bathrooms:1
- Living area:6,800 sq. ft.
Heating and cooling
- Cooling:Central Air, Electric
- Heating:Central, Gas
Structure and exterior
- Year built:1996
- Building area:6,800 sq. ft.
- Lot area:0.92 Acres
Schools
- High school:DEER PARK HIGH SCHOOL
- Middle school:FAIRMONT JUNIOR HIGH SCHOOL
- Elementary school:FAIRMONT ELEMENTARY SCHOOL
Utilities
- Sewer:Public Sewer
Finances and disclosures
- Price:$2,500,000
- Price per sq. ft.:$367.65
- Tax amount:$18,764 (2024)
New listings near 3903 Bogota Drive
- New
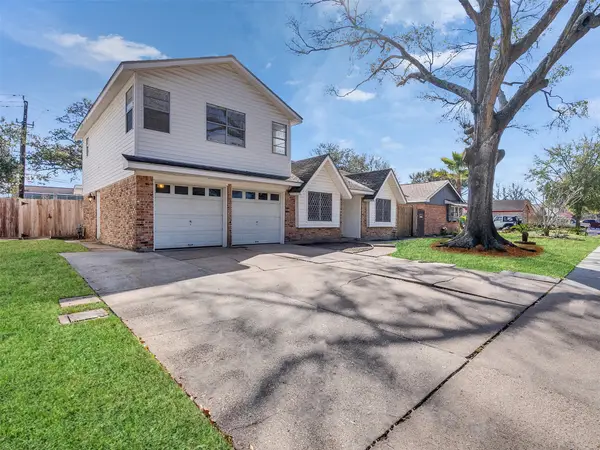 $315,000Active4 beds 3 baths1,925 sq. ft.
$315,000Active4 beds 3 baths1,925 sq. ft.2305 Peach Lane, Pasadena, TX 77502
MLS# 12725938Listed by: NB ELITE REALTY - New
 $334,900Active4 beds 3 baths3,020 sq. ft.
$334,900Active4 beds 3 baths3,020 sq. ft.4831 Preston Trails Lane, Pasadena, TX 77505
MLS# 83468172Listed by: LUXELY REAL ESTATE - New
 $365,000Active4 beds 2 baths
$365,000Active4 beds 2 baths6510 Trimstone Drive, Pasadena, TX 77505
MLS# 93742051Listed by: KJ PLATINUM PROPERTIES LLC - New
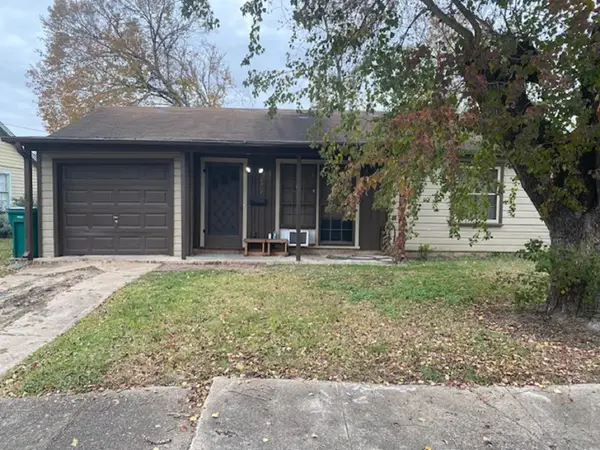 $125,000Active2 beds 1 baths648 sq. ft.
$125,000Active2 beds 1 baths648 sq. ft.1312 Lamesa Avenue, Pasadena, TX 77506
MLS# 345839Listed by: TEXAS PREMIER REALTY - New
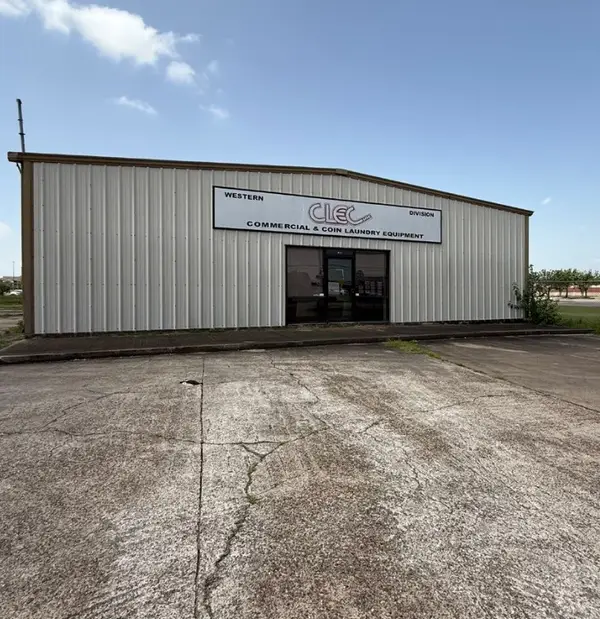 $550,000Active0.58 Acres
$550,000Active0.58 Acres3750 Red Bluff Road, Pasadena, TX 77503
MLS# 27335826Listed by: SHADOWOOD REALTY PARTNERS, LLC - New
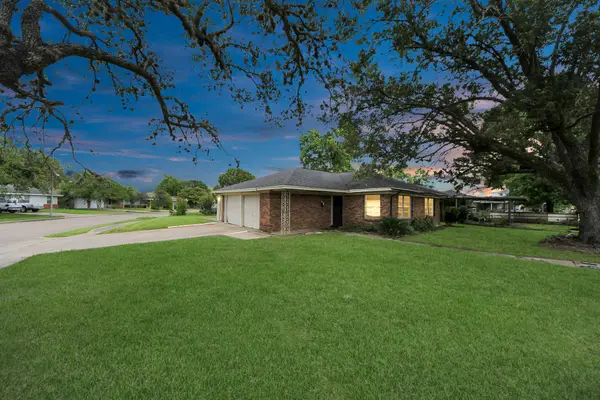 $149,900Active3 beds 1 baths1,468 sq. ft.
$149,900Active3 beds 1 baths1,468 sq. ft.1501 Sheridan Road, Pasadena, TX 77502
MLS# 35118333Listed by: VIVE REALTY LLC - New
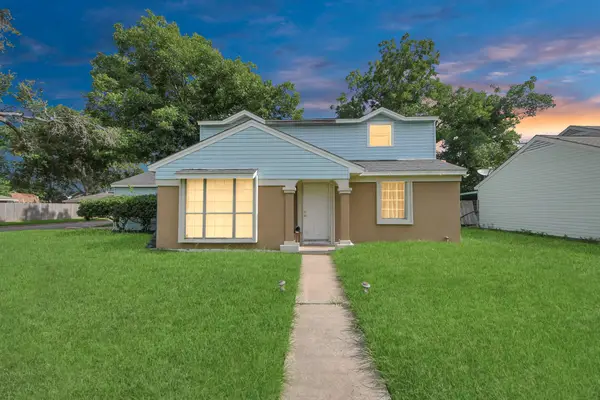 $229,900Active3 beds 2 baths1,849 sq. ft.
$229,900Active3 beds 2 baths1,849 sq. ft.2513 Leslie Street, Pasadena, TX 77502
MLS# 57367574Listed by: VIVE REALTY LLC - New
 $349,000Active3 beds 2 baths2,333 sq. ft.
$349,000Active3 beds 2 baths2,333 sq. ft.2834 Pansy Street, Pasadena, TX 77503
MLS# 17313286Listed by: BETTER HOMES AND GARDENS REAL ESTATE GARY GREENE - BAY AREA - Open Sat, 11am to 1pmNew
 $489,900Active4 beds 4 baths3,331 sq. ft.
$489,900Active4 beds 4 baths3,331 sq. ft.4311 Green Tree Court, Pasadena, TX 77505
MLS# 16162445Listed by: JLA REALTY - New
 $389,900Active4 beds 3 baths3,810 sq. ft.
$389,900Active4 beds 3 baths3,810 sq. ft.4615 Sao Paulo Street, Pasadena, TX 77504
MLS# 43825643Listed by: RA BROKERS

