4211 Royal Manor Drive, Pasadena, TX 77505
Local realty services provided by:ERA Experts
4211 Royal Manor Drive,Pasadena, TX 77505
$369,900
- 4 Beds
- 3 Baths
- 2,536 sq. ft.
- Single family
- Active
Listed by: owais gopalani
Office: rog realty llc.
MLS#:64527553
Source:HARMLS
Price summary
- Price:$369,900
- Price per sq. ft.:$145.86
- Monthly HOA dues:$47.92
About this home
Welcome to 4211 Royal Manor Dr—a fully renovated gem in Pasadena! This spacious home features modern upgrades throughout, including fresh Sherwin-Williams paint inside and out, brand-new double-pane windows, over 40 LED recessed lights, new chandeliers, fans, Wi-Fi dimmer switches, and updated fixtures. The kitchen boasts new cabinets, quartz countertops, and stainless steel appliances including a dishwasher, microwave, stove, and fridge. All three bathrooms are completely renovated with new toilets, faucets, and quartz counters. Enjoy new luxury flooring throughout, a new electrical panel up to code, professional landscaping, trimmed trees, auto outdoor lights, and a full epoxy-coated garage. Roof is under 10 years old, AC recently serviced and fully functional, and the exterior siding has been replaced. Truly move-in ready with modern style and comfort!
Contact an agent
Home facts
- Year built:1989
- Listing ID #:64527553
- Updated:November 19, 2025 at 01:08 AM
Rooms and interior
- Bedrooms:4
- Total bathrooms:3
- Full bathrooms:2
- Half bathrooms:1
- Living area:2,536 sq. ft.
Heating and cooling
- Cooling:Central Air, Electric
- Heating:Central, Gas
Structure and exterior
- Roof:Composition
- Year built:1989
- Building area:2,536 sq. ft.
- Lot area:0.18 Acres
Schools
- High school:DEER PARK HIGH SCHOOL
- Middle school:FAIRMONT JUNIOR HIGH SCHOOL
- Elementary school:FAIRMONT ELEMENTARY SCHOOL
Utilities
- Sewer:Public Sewer
Finances and disclosures
- Price:$369,900
- Price per sq. ft.:$145.86
- Tax amount:$8,518 (2024)
New listings near 4211 Royal Manor Drive
- New
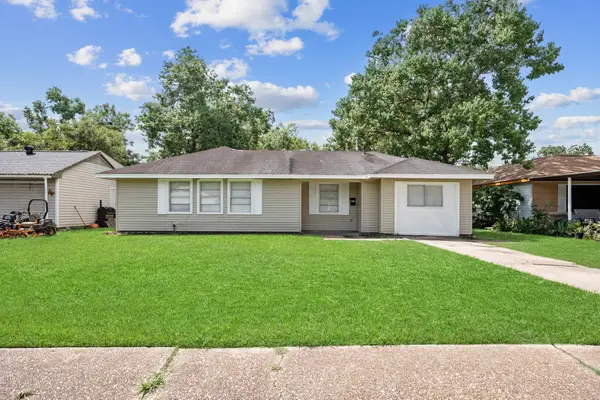 $189,900Active3 beds 1 baths1,266 sq. ft.
$189,900Active3 beds 1 baths1,266 sq. ft.3206 Washington Street, Pasadena, TX 77503
MLS# 66335250Listed by: CITY SPOT REALTY - New
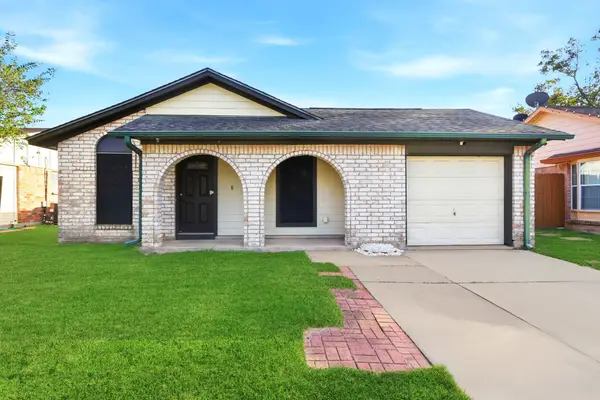 $185,000Active3 beds 2 baths1,057 sq. ft.
$185,000Active3 beds 2 baths1,057 sq. ft.1422 Kappa Street, Pasadena, TX 77504
MLS# 96561987Listed by: KELLER WILLIAMS HOUSTON CENTRAL - New
 $140,000Active4 beds 1 baths1,575 sq. ft.
$140,000Active4 beds 1 baths1,575 sq. ft.908 Palmetto Drive, Pasadena, TX 77506
MLS# 10952451Listed by: REAL BROKER, LLC - New
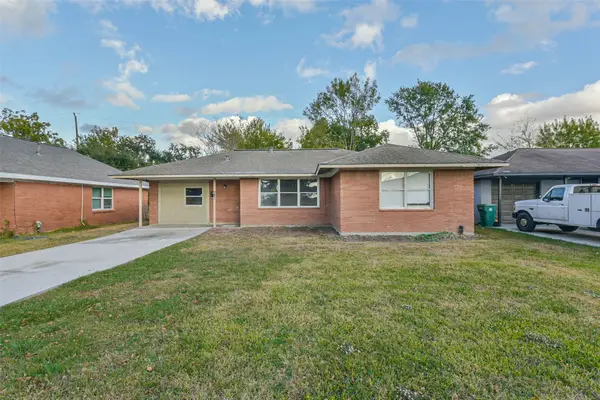 $170,000Active3 beds 1 baths1,211 sq. ft.
$170,000Active3 beds 1 baths1,211 sq. ft.2115 Dewberry Lane, Pasadena, TX 77502
MLS# 81626924Listed by: CHAMPIONS NEXTGEN REAL ESTATE - New
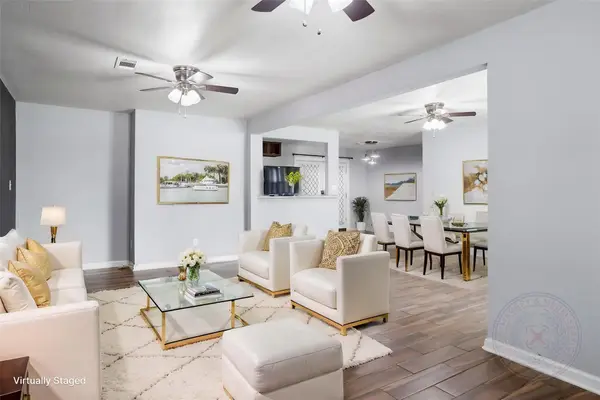 $195,000Active3 beds 1 baths1,247 sq. ft.
$195,000Active3 beds 1 baths1,247 sq. ft.1311 Gary Avenue, Pasadena, TX 77502
MLS# 5477979Listed by: UTR TEXAS, REALTORS - New
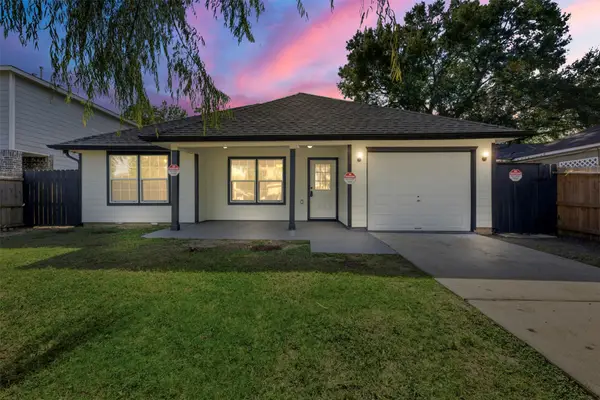 $219,990Active2 beds 2 baths1,031 sq. ft.
$219,990Active2 beds 2 baths1,031 sq. ft.111 Calvin Street, Pasadena, TX 77506
MLS# 76301354Listed by: NAN & COMPANY PROPERTIES - CORPORATE OFFICE (HEIGHTS) - New
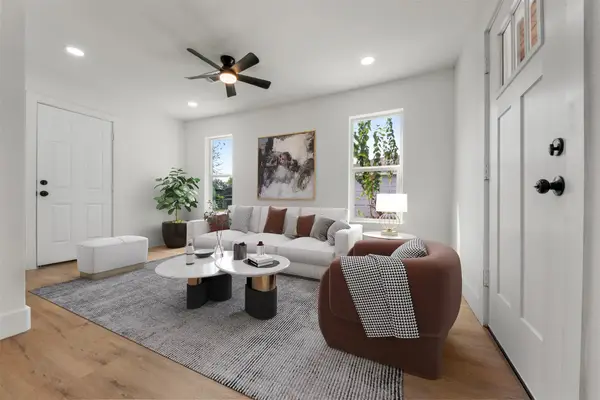 $219,990Active3 beds 2 baths1,188 sq. ft.
$219,990Active3 beds 2 baths1,188 sq. ft.1406 Taylor Avenue, Pasadena, TX 77506
MLS# 86318143Listed by: NAN & COMPANY PROPERTIES - CORPORATE OFFICE (HEIGHTS) - New
 $220,000Active4 beds 1 baths1,330 sq. ft.
$220,000Active4 beds 1 baths1,330 sq. ft.1404 Hemlock Drive, Pasadena, TX 77502
MLS# 94473388Listed by: NAN & COMPANY PROPERTIES - CORPORATE OFFICE (HEIGHTS) - New
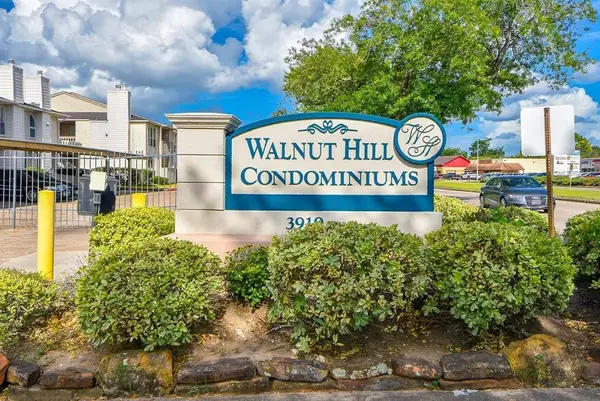 $74,900Active2 beds 1 baths858 sq. ft.
$74,900Active2 beds 1 baths858 sq. ft.3919 Fairmont Parkway #240, Pasadena, TX 77504
MLS# 14163283Listed by: STEP REAL ESTATE - New
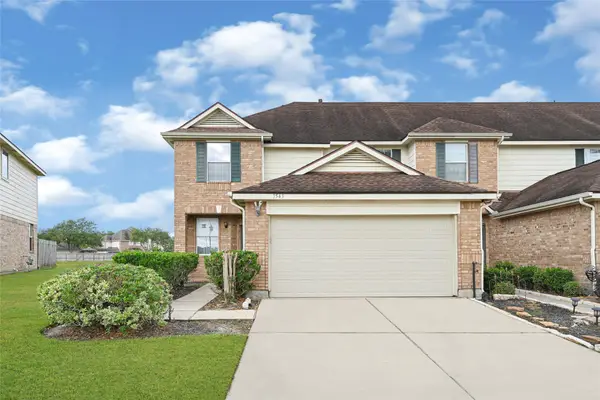 $299,900Active4 beds 3 baths2,136 sq. ft.
$299,900Active4 beds 3 baths2,136 sq. ft.7543 Park Bend Lane, Pasadena, TX 77505
MLS# 44421657Listed by: JLA REALTY
