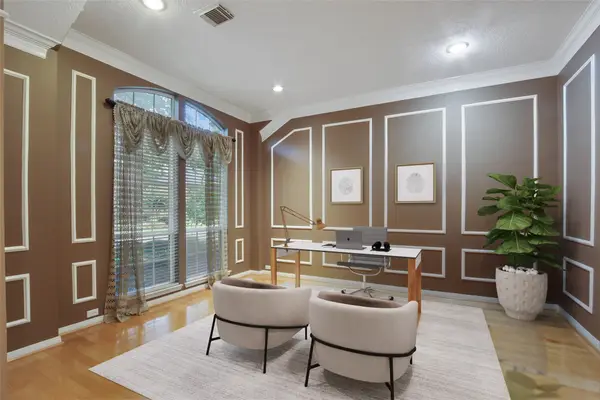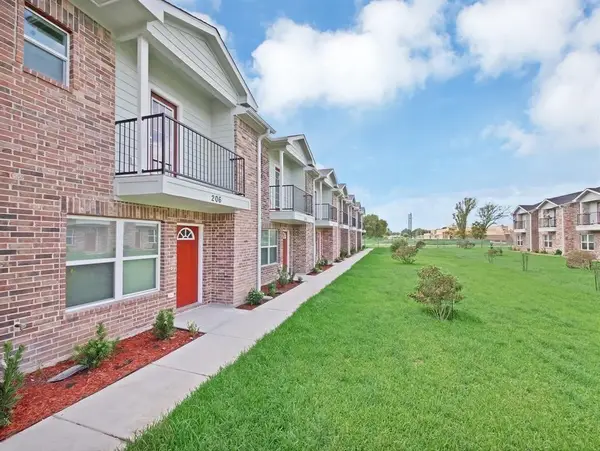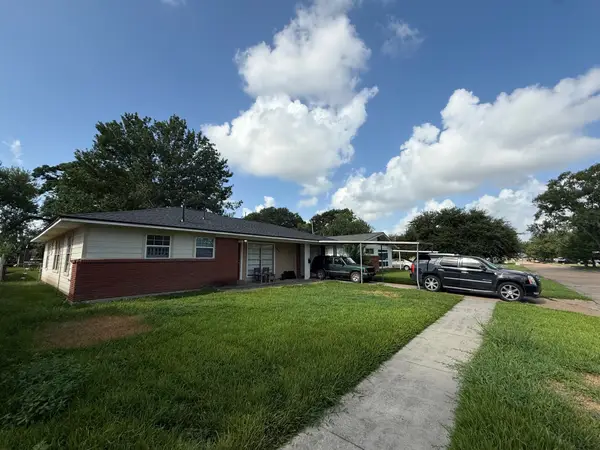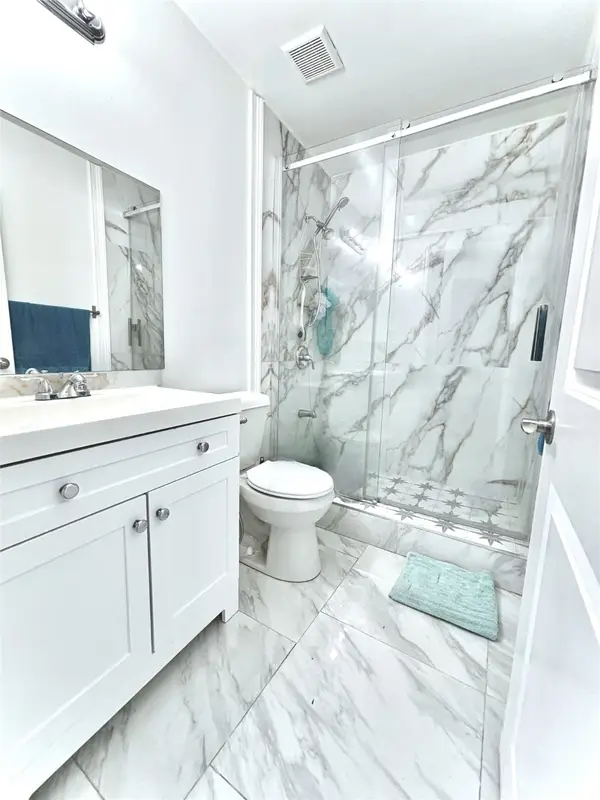4734 Baywood Drive, Pasadena, TX 77505
Local realty services provided by:ERA EXPERTS



4734 Baywood Drive,Pasadena, TX 77505
$375,000
- 3 Beds
- 2 Baths
- 2,571 sq. ft.
- Single family
- Active
Listed by:linda blair
Office:blair realty group
MLS#:54726924
Source:HARMLS
Price summary
- Price:$375,000
- Price per sq. ft.:$145.86
- Monthly HOA dues:$7.58
About this home
Step into timeless charm with this beautifully cared-for home filled with unique architectural flair! Enter through a beveled glass door into a soaring living room with a whitewashed brick accent wall, cozy fireplace, built-ins, and a classic mirror above the mantle. The formal dining room shines with crown molding, chair rail, and oversized windows. The kitchen is a chef’s dream—brick feature wall, 7-burner electric cooktop on the island, double ovens, stainless appliances, pantry, and a circular breakfast nook surrounded by windows. Don’t miss the tucked-away wet bar under the stairs! The primary suite boasts tiered ceilings, a barn door, and a spa-inspired bath with cement counters, dual sinks, jacuzzi tub, and a walk-in shower with multiple shower heads. French doors lead to a private study, and the skylit loft adds even more flex space. With two more bedrooms, a full guest bath, and a beautifully landscaped corner lot—this home is truly one-of-a-kind!
Contact an agent
Home facts
- Year built:1981
- Listing Id #:54726924
- Updated:August 18, 2025 at 11:38 AM
Rooms and interior
- Bedrooms:3
- Total bathrooms:2
- Full bathrooms:2
- Living area:2,571 sq. ft.
Heating and cooling
- Cooling:Central Air, Electric
- Heating:Central, Gas
Structure and exterior
- Roof:Composition
- Year built:1981
- Building area:2,571 sq. ft.
- Lot area:0.19 Acres
Schools
- High school:DEER PARK HIGH SCHOOL
- Middle school:FAIRMONT JUNIOR HIGH SCHOOL
- Elementary school:FAIRMONT ELEMENTARY SCHOOL
Utilities
- Sewer:Public Sewer
Finances and disclosures
- Price:$375,000
- Price per sq. ft.:$145.86
- Tax amount:$6,761 (2024)
New listings near 4734 Baywood Drive
- New
 $489,000Active4 beds 2 baths2,811 sq. ft.
$489,000Active4 beds 2 baths2,811 sq. ft.4407 Island Hills Drive, Houston, TX 77059
MLS# 20289737Listed by: MICHELE JACOBS REALTY GROUP - New
 $299,000Active4 beds 2 baths1,711 sq. ft.
$299,000Active4 beds 2 baths1,711 sq. ft.3306 Lausanne Avenue, Pasadena, TX 77505
MLS# 77124404Listed by: EXP REALTY LLC - New
 $265,000Active2 beds 2 baths1,492 sq. ft.
$265,000Active2 beds 2 baths1,492 sq. ft.5004 Donald Street, Seabrook, TX 77586
MLS# 57481497Listed by: UTR TEXAS, REALTORS - New
 $3,933,000Active4 beds 3 baths1,372 sq. ft.
$3,933,000Active4 beds 3 baths1,372 sq. ft.2711 Arlington Court, Pasadena, TX 77502
MLS# 29472039Listed by: JLA REALTY - New
 $305,000Active3 beds 2 baths1,649 sq. ft.
$305,000Active3 beds 2 baths1,649 sq. ft.4911 Canyon Gate Drive, Pasadena, TX 77505
MLS# 37956362Listed by: EXCLUSIVE REALTY GROUP LLC - New
 $215,000Active3 beds 2 baths1,256 sq. ft.
$215,000Active3 beds 2 baths1,256 sq. ft.3318 Cedarcrest Drive, Pasadena, TX 77503
MLS# 12967634Listed by: REALTY OF AMERICA, LLC - New
 $235,000Active2 beds 2 baths1,048 sq. ft.
$235,000Active2 beds 2 baths1,048 sq. ft.1109 Thomas Avenue, Pasadena, TX 77506
MLS# 10167206Listed by: KELLER WILLIAMS REALTY CLEAR LAKE / NASA - New
 $190,000Active3 beds 2 baths1,292 sq. ft.
$190,000Active3 beds 2 baths1,292 sq. ft.3321 Tanglebriar Drive, Pasadena, TX 77503
MLS# 89522665Listed by: CB&A, REALTORS- SOUTHEAST - New
 $250,000Active3 beds 2 baths1,300 sq. ft.
$250,000Active3 beds 2 baths1,300 sq. ft.1411 Blackburn Drive, Pasadena, TX 77502
MLS# 4503474Listed by: JAX REALTY - New
 $700,000Active0 Acres
$700,000Active0 Acres1407 Blackburn Drive, Pasadena, TX 77502
MLS# 90558111Listed by: JAX REALTY
