5527 Wyndham Summit Way, Pasadena, TX 77505
Local realty services provided by:American Real Estate ERA Powered
5527 Wyndham Summit Way,Pasadena, TX 77505
$593,000
- 4 Beds
- 4 Baths
- 3,376 sq. ft.
- Single family
- Active
Listed by:laci barnard
Office:real broker, llc.
MLS#:64745795
Source:HARMLS
Price summary
- Price:$593,000
- Price per sq. ft.:$175.65
- Monthly HOA dues:$75
About this home
Beautiful Rare Matthew Floorplan, this 4-bedroom, 3.5-bath lakeview home with a 3-car tandem garage in the desirable Parkway Trails community is ready for you. This spacious open-concept design offers a huge family room, oversized kitchen, antique-painted cabinets, granite counters, and formal dining. As well as a versatile flex room with french doors. The massive primary suite features a soaking tub and an impressive walk-in closet, while a secondary en-suite bedroom provides comfort and privacy for guests. An in-house utility room adds everyday convenience. Upgrades include wood-look tile, carpet flooring, a whole-home generator, extensive built-ins in the tandem garage, and a sprinkler system. The backyard is designed for easy maintenance with an outdoor kitchen, artificial turf, rocked side yards, and a newly sodded front lawn. Zoned to highly rated Deer Park ISD, this move-in ready home offers easy access to Beltway 8, Fairmont Parkway, shopping, and dining. Low Flood Insurance!
Contact an agent
Home facts
- Year built:2020
- Listing ID #:64745795
- Updated:September 25, 2025 at 11:40 AM
Rooms and interior
- Bedrooms:4
- Total bathrooms:4
- Full bathrooms:3
- Half bathrooms:1
- Living area:3,376 sq. ft.
Heating and cooling
- Cooling:Central Air, Gas
- Heating:Central, Gas
Structure and exterior
- Roof:Composition
- Year built:2020
- Building area:3,376 sq. ft.
Schools
- High school:DEER PARK HIGH SCHOOL
- Middle school:FAIRMONT JUNIOR HIGH SCHOOL
- Elementary school:JP DABBS ELEMENTARY SCHOOL
Utilities
- Sewer:Public Sewer
Finances and disclosures
- Price:$593,000
- Price per sq. ft.:$175.65
New listings near 5527 Wyndham Summit Way
- New
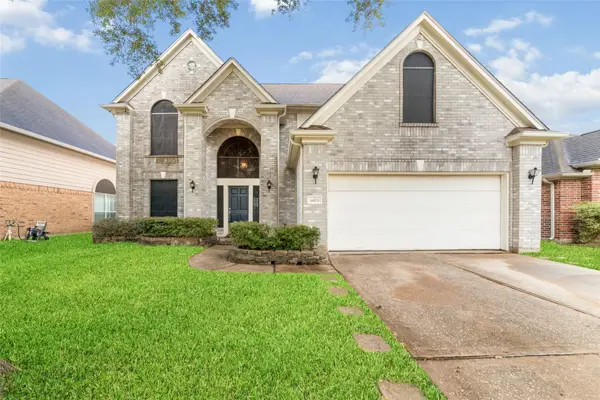 $374,900Active4 beds 3 baths2,480 sq. ft.
$374,900Active4 beds 3 baths2,480 sq. ft.6923 Crystal Dowels Drive, Pasadena, TX 77505
MLS# 17393719Listed by: CB&A, REALTORS- SOUTHEAST - Open Sat, 1 to 3pmNew
 $209,000Active3 beds 2 baths1,348 sq. ft.
$209,000Active3 beds 2 baths1,348 sq. ft.3711 Clover Meadows Street, Pasadena, TX 77505
MLS# 26085891Listed by: ORCHARD BROKERAGE - New
 $285,000Active5 beds 3 baths3,246 sq. ft.
$285,000Active5 beds 3 baths3,246 sq. ft.2312 Lillian Street, Pasadena, TX 77502
MLS# 2637271Listed by: EXP REALTY LLC - New
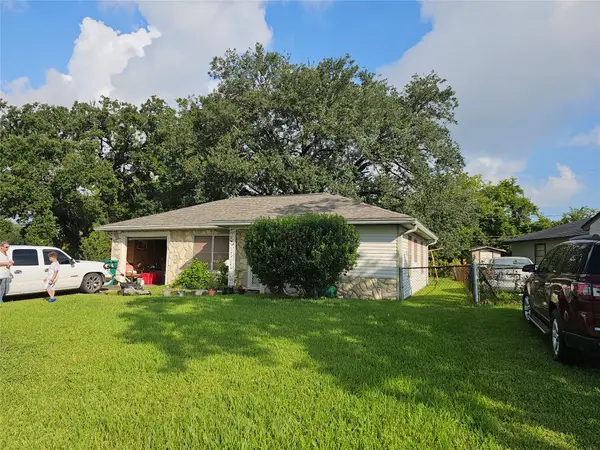 $145,000Active2 beds 1 baths804 sq. ft.
$145,000Active2 beds 1 baths804 sq. ft.201 Delta Street, Pasadena, TX 77506
MLS# 24334600Listed by: TEXAS UNITED REALTY - Open Fri, 4 to 6pmNew
 $420,000Active5 beds 4 baths2,795 sq. ft.
$420,000Active5 beds 4 baths2,795 sq. ft.1818 Buckingham Drive, Pasadena, TX 77504
MLS# 31214661Listed by: KELLER WILLIAMS REALTY CLEAR LAKE / NASA - New
 $300,000Active1.39 Acres
$300,000Active1.39 Acres1915 South Shaver, Pasadena, TX 77502
MLS# 20448291Listed by: KELLER WILLIAMS REALTY CLEAR LAKE / NASA - Open Sat, 1 to 5pmNew
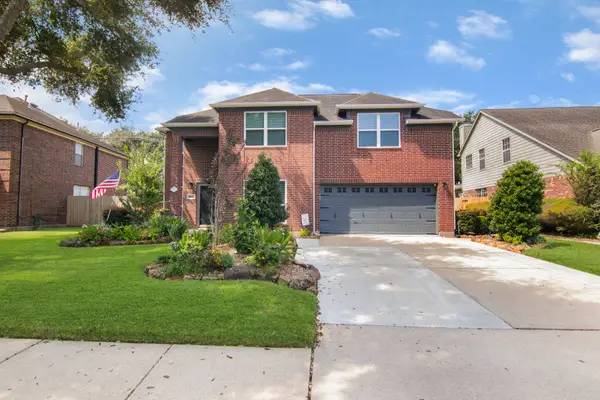 $390,000Active4 beds 3 baths2,308 sq. ft.
$390,000Active4 beds 3 baths2,308 sq. ft.4314 Holly Terrace Court, Pasadena, TX 77505
MLS# 68755125Listed by: JLA REALTY - Open Fri, 4:30 to 6:30pmNew
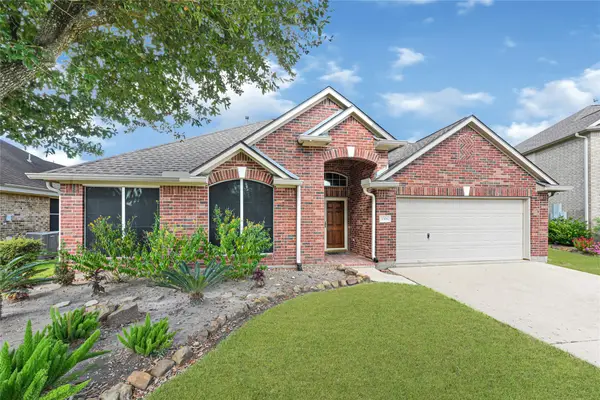 $357,000Active3 beds 2 baths1,816 sq. ft.
$357,000Active3 beds 2 baths1,816 sq. ft.4306 Dow Way, Pasadena, TX 77505
MLS# 4253829Listed by: VIVE REALTY LLC - New
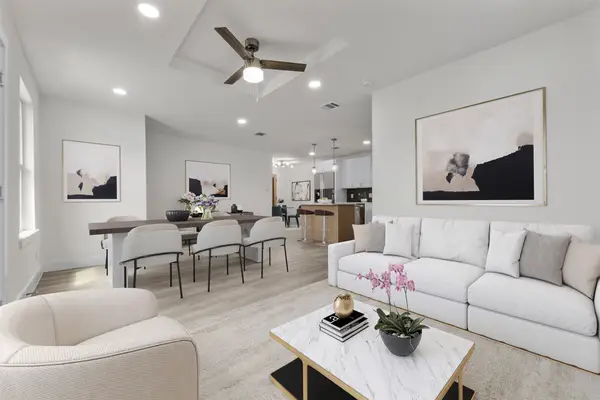 $245,900Active4 beds 2 baths1,390 sq. ft.
$245,900Active4 beds 2 baths1,390 sq. ft.1106 W Thomas Avenue, Pasadena, TX 77506
MLS# 38565806Listed by: NAN & COMPANY PROPERTIES - New
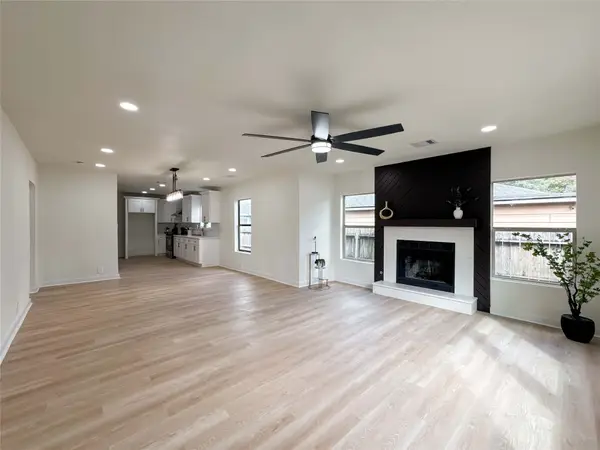 $225,000Active3 beds 2 baths1,300 sq. ft.
$225,000Active3 beds 2 baths1,300 sq. ft.1105 Linwood Circle, Pasadena, TX 77502
MLS# 73617666Listed by: AEA REALTY, LLC
