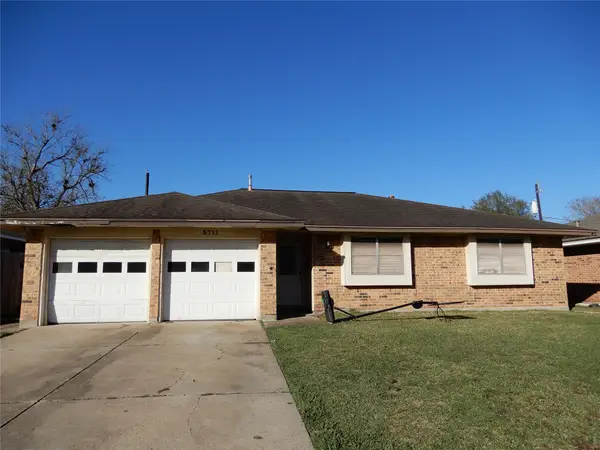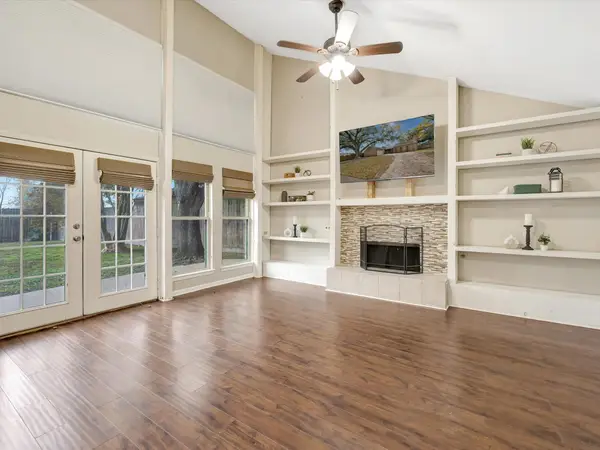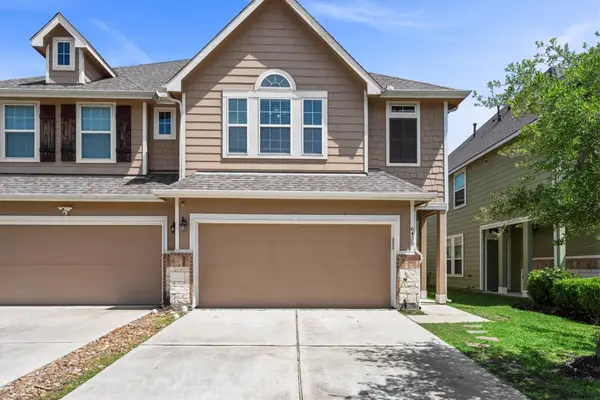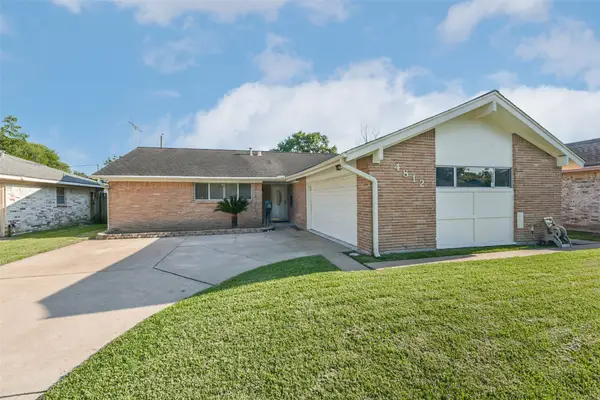5605 Hyde Park Drive, Pasadena, TX 77505
Local realty services provided by:American Real Estate ERA Powered
5605 Hyde Park Drive,Pasadena, TX 77505
$299,900
- 3 Beds
- 3 Baths
- 1,996 sq. ft.
- Townhouse
- Active
Listed by: kimberly kibbe
Office: kimberly kibbe properties
MLS#:78903198
Source:HARMLS
Price summary
- Price:$299,900
- Price per sq. ft.:$150.25
- Monthly HOA dues:$108.33
About this home
***Gorgeous Townhome in Desirable Parkway Trails Villas*** 3/2/2 in this Cozy & Quaint Community. This One Will Go Quick. Built By K. Hovnanian Homes. Beautifully Landscaped. Impressive 8' Walnut Beveled Glass Entry Door. Open Concept Plan. Wood-Like Tile Flooring. Large Family Room. Formal Dining Area. Amazing Stainless Kitchen!! Stunning Quartz Countertops. Premium Recessed Lighting. Attractive Pendant Lighting. Abundant 42" Cabinetry. Ample Storage & Counter Space. Huge Undermount Stainless Farm Sink. High End Refrigerator & GE Profile Series Washer/Dryer Combo BOTH STAY with Home. Large Master Bedroom W/Ensuite Master Bath. Hollywood Style w/Dual Vanity Sinks & Oversized Super Shower. Large Walk-In Closet. Secondary Bath w/Premium Decorative Shower Tile & Custom Built In Cabinetry. Game/Media Room Up. Window Treatments Throughout. Fully Fenced Privacy Back Patio. Security System Stays. Centrally Located w/Easy Access to Beltway 8. ***This is the One You've Been Waiting For***
Contact an agent
Home facts
- Year built:2023
- Listing ID #:78903198
- Updated:January 01, 2026 at 09:06 PM
Rooms and interior
- Bedrooms:3
- Total bathrooms:3
- Full bathrooms:2
- Half bathrooms:1
- Living area:1,996 sq. ft.
Heating and cooling
- Cooling:Central Air, Electric
- Heating:Central, Gas
Structure and exterior
- Roof:Composition
- Year built:2023
- Building area:1,996 sq. ft.
Schools
- High school:DEER PARK HIGH SCHOOL
- Middle school:FAIRMONT JUNIOR HIGH SCHOOL
- Elementary school:JP DABBS ELEMENTARY SCHOOL
Utilities
- Sewer:Public Sewer
Finances and disclosures
- Price:$299,900
- Price per sq. ft.:$150.25
- Tax amount:$7,624 (2025)
New listings near 5605 Hyde Park Drive
- Open Sat, 12 to 2pmNew
 $220,000Active3 beds 2 baths1,088 sq. ft.
$220,000Active3 beds 2 baths1,088 sq. ft.2207 Raymond Street, Pasadena, TX 77506
MLS# 61812486Listed by: KELLER WILLIAMS SUMMIT - New
 $190,000Active3 beds 2 baths1,494 sq. ft.
$190,000Active3 beds 2 baths1,494 sq. ft.3711 Sunray Lane, Pasadena, TX 77503
MLS# 4498886Listed by: RE/MAX REAL ESTATE ASSOC. - New
 $329,000Active4 beds 3 baths2,641 sq. ft.
$329,000Active4 beds 3 baths2,641 sq. ft.4235 Park Ridge Drive, Pasadena, TX 77504
MLS# 68216209Listed by: BETTER HOMES AND GARDENS REAL ESTATE GARY GREENE - BAY AREA - New
 $270,000Active3 beds 2 baths1,404 sq. ft.
$270,000Active3 beds 2 baths1,404 sq. ft.4234 Gypsy Pops Drive, Pasadena, TX 77503
MLS# 17299743Listed by: AEA REALTY, LLC - Open Sat, 1 to 3pmNew
 $335,000Active3 beds 2 baths2,273 sq. ft.
$335,000Active3 beds 2 baths2,273 sq. ft.4330 Shady Springs Drive, Seabrook, TX 77586
MLS# 84486181Listed by: EXP REALTY, LLC - New
 $310,000Active4 beds 3 baths2,150 sq. ft.
$310,000Active4 beds 3 baths2,150 sq. ft.4415 Anacacho Street, Pasadena, TX 77504
MLS# 58269285Listed by: KELLER WILLIAMS REALTY SOUTHWEST - New
 $259,000Active4 beds 3 baths2,306 sq. ft.
$259,000Active4 beds 3 baths2,306 sq. ft.6435 Stoney Creek Drive, Pasadena, TX 77503
MLS# 61382680Listed by: EXP REALTY LLC - New
 $249,500Active3 beds 2 baths1,514 sq. ft.
$249,500Active3 beds 2 baths1,514 sq. ft.4812 Mistletoe Road, Pasadena, TX 77505
MLS# 15137587Listed by: PRIORITY ONE REAL ESTATE - New
 $259,500Active4 beds 2 baths1,600 sq. ft.
$259,500Active4 beds 2 baths1,600 sq. ft.3113 Chestershire Drive, Pasadena, TX 77503
MLS# 37851028Listed by: IVY PARTNERS - New
 $499,000Active4 beds 2 baths2,400 sq. ft.
$499,000Active4 beds 2 baths2,400 sq. ft.1208 Richard Avenue, Pasadena, TX 77506
MLS# 91929696Listed by: PAK HOME REALTY
