6310 Gleneagles Drive, Pasadena, TX 77505
Local realty services provided by:ERA Experts
6310 Gleneagles Drive,Pasadena, TX 77505
$405,000
- 4 Beds
- 3 Baths
- 2,469 sq. ft.
- Single family
- Pending
Listed by: kenneth leathers
Office: utr texas, realtors
MLS#:44571974
Source:HARMLS
Price summary
- Price:$405,000
- Price per sq. ft.:$164.03
- Monthly HOA dues:$7.58
About this home
Family Home with large lot and a beautifully landscaped yard with a gazebo. Pool Cabana with bath and extra room and waterproof vinyl plank flooring. Large pool Pool w/ variable speed pump and Polaris pool sweep The Kitchen features a New high end 6 burner Gas range, electric double oven, refrigerator stays as well. The tile floors in the kitchen flow over to the Breakfast Room and the Breakfast bar which is perfect for entertaining! The Dining Room has easy access to the kitchen and works well for holiday dinner parties. Study with wall of bookcases and travertine flooring. Combo living/family room with a gas log fireplace along with built in book shelves Bamboo flooring is featured throughout the downstairs and upstairs Recent updates include Pex piping throughout house Roof replaced in August 2024 Double paned windows throughout house (2 1/2 years old)Larger driveway: can comfortably park 6 cars plus the Double paned windows throughout house (2 1/2 years old)
Contact an agent
Home facts
- Year built:1983
- Listing ID #:44571974
- Updated:December 24, 2025 at 08:12 AM
Rooms and interior
- Bedrooms:4
- Total bathrooms:3
- Full bathrooms:2
- Half bathrooms:1
- Living area:2,469 sq. ft.
Heating and cooling
- Cooling:Central Air, Electric
- Heating:Central, Gas
Structure and exterior
- Roof:Composition
- Year built:1983
- Building area:2,469 sq. ft.
- Lot area:0.28 Acres
Schools
- High school:DEER PARK HIGH SCHOOL
- Middle school:FAIRMONT JUNIOR HIGH SCHOOL
- Elementary school:FAIRMONT ELEMENTARY SCHOOL
Utilities
- Sewer:Public Sewer
Finances and disclosures
- Price:$405,000
- Price per sq. ft.:$164.03
- Tax amount:$7,107 (2024)
New listings near 6310 Gleneagles Drive
- New
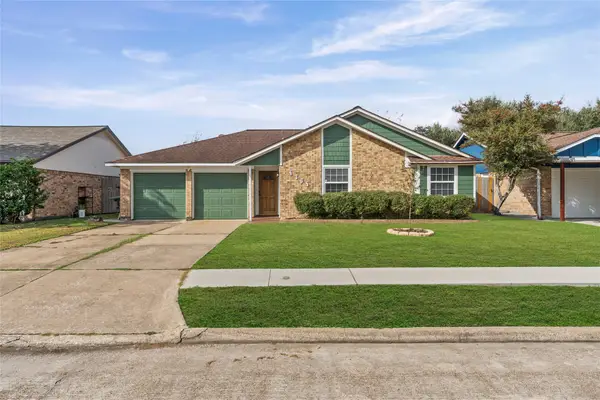 $264,900Active3 beds 2 baths1,236 sq. ft.
$264,900Active3 beds 2 baths1,236 sq. ft.4304 Fairway Street, Pasadena, TX 77505
MLS# 5805859Listed by: BROOKSIDE REALTY, LLC - New
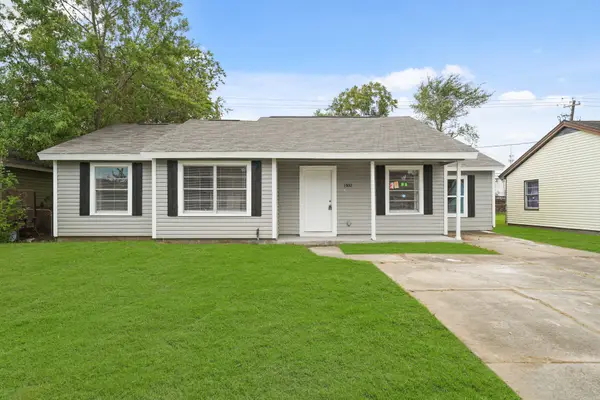 $190,000Active4 beds 2 baths1,439 sq. ft.
$190,000Active4 beds 2 baths1,439 sq. ft.1502 Harris Avenue, Pasadena, TX 77506
MLS# 74022638Listed by: REALVEST SERVICES, LLC - New
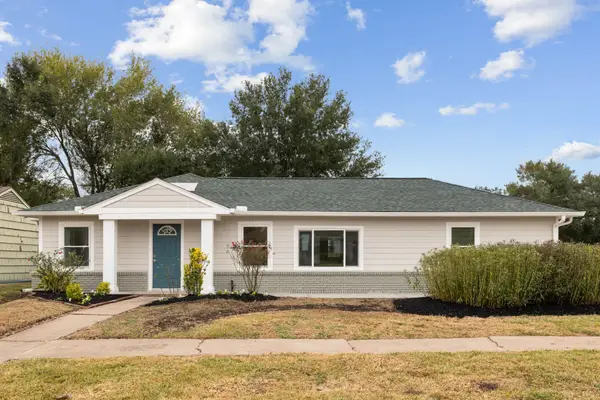 $279,999Active4 beds 2 baths1,709 sq. ft.
$279,999Active4 beds 2 baths1,709 sq. ft.3202 Chestershire Drive, Pasadena, TX 77503
MLS# 19683945Listed by: BIG LU REAL ESTATE LLC - New
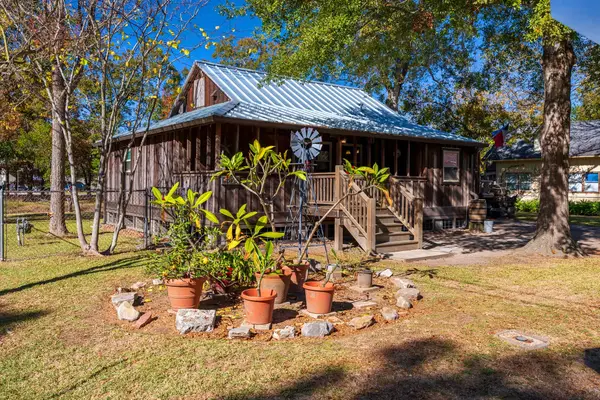 $230,000Active1 beds 1 baths830 sq. ft.
$230,000Active1 beds 1 baths830 sq. ft.4826 Charles Street, Seabrook, TX 77586
MLS# 21071616Listed by: UTR TEXAS, REALTORS - New
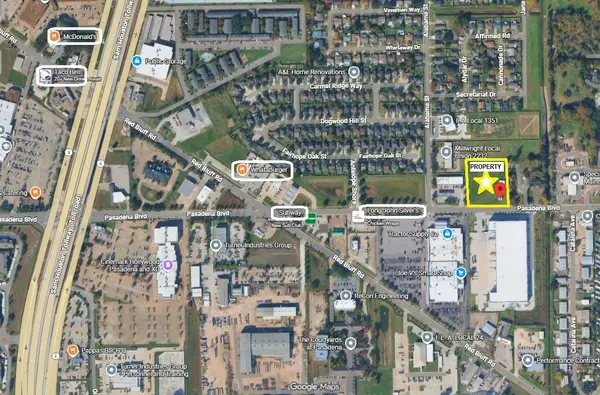 $750,000Active1.88 Acres
$750,000Active1.88 Acres4205 Pasadena Boulevard, Pasadena, TX 77503
MLS# 19884960Listed by: UTR TEXAS, REALTORS - New
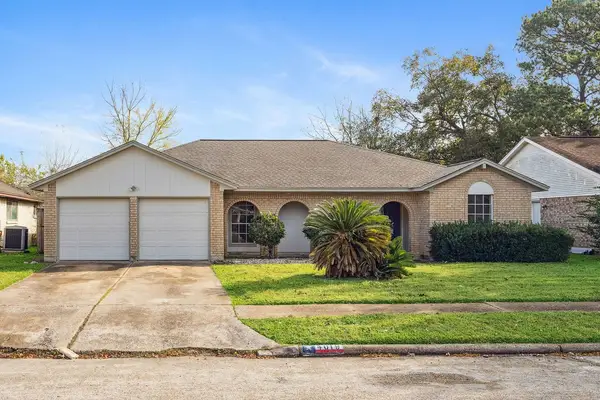 $247,500Active3 beds 2 baths1,589 sq. ft.
$247,500Active3 beds 2 baths1,589 sq. ft.4019 Danpree Street, Pasadena, TX 77504
MLS# 83246709Listed by: UPSIDE REALTY - New
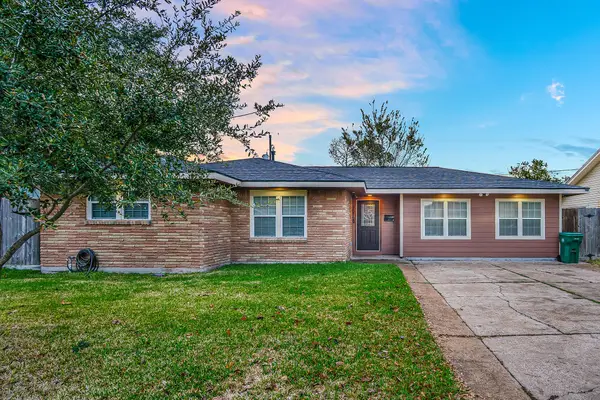 $249,900Active4 beds 3 baths1,776 sq. ft.
$249,900Active4 beds 3 baths1,776 sq. ft.2516 Blueberry Lane, Pasadena, TX 77502
MLS# 10667426Listed by: VIVE REALTY LLC - New
 $284,900Active4 beds 2 baths1,708 sq. ft.
$284,900Active4 beds 2 baths1,708 sq. ft.1714 Oaks Drive, Pasadena, TX 77502
MLS# 17681228Listed by: J.L. WYATT PROPERTIES - New
 $300,000Active2 beds 2 baths1,583 sq. ft.
$300,000Active2 beds 2 baths1,583 sq. ft.5119 Charles Street, Pasadena, TX 77586
MLS# 36521747Listed by: REAL BROKER, LLC - New
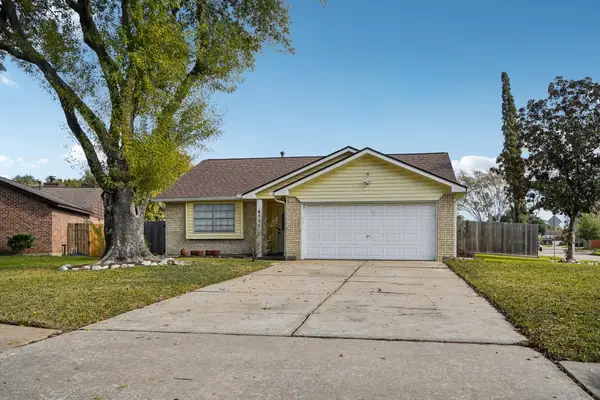 $260,000Active3 beds 2 baths1,384 sq. ft.
$260,000Active3 beds 2 baths1,384 sq. ft.4111 Woodhampton Drive, Pasadena, TX 77505
MLS# 17001083Listed by: REAL BROKER, LLC
