7707 Wrightwood Drive, Pasadena, TX 77505
Local realty services provided by:American Real Estate ERA Powered
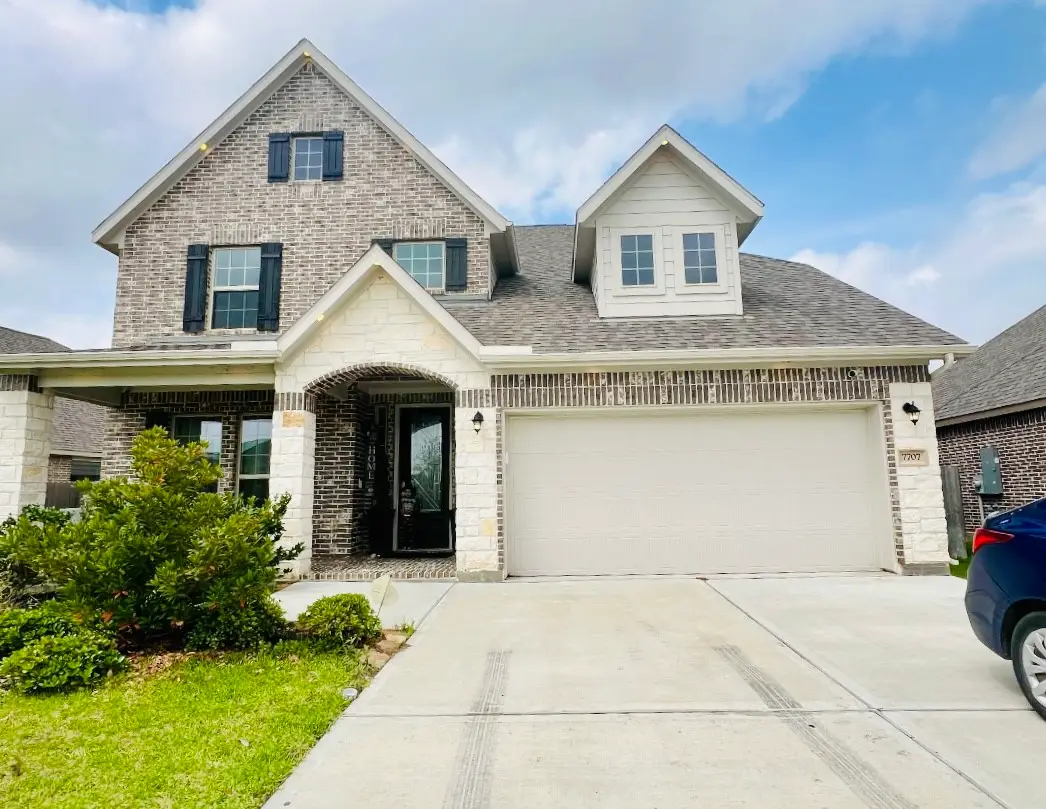


7707 Wrightwood Drive,Pasadena, TX 77505
$459,900
- 4 Beds
- 4 Baths
- 2,839 sq. ft.
- Single family
- Active
Listed by:kathy torres
Office:coldwell banker realty - greater northwest
MLS#:7944746
Source:HARMLS
Price summary
- Price:$459,900
- Price per sq. ft.:$161.99
- Monthly HOA dues:$75
About this home
Step into luxury at this stunningly upgraded home nestled in the heart of Pasadena. Walton II floor plan, this architectural gem masterfully blends timeless sophistication with high-end modern touches. You’ll be captivated by the soaring ceilings, glossy white porcelain tile floors, and an abundance of natural light that floods through grand two-story windows. The designer fireplace wall is a bold statement piece, featuring sleek black vertical paneling, marble accents, a built-in electric fireplace, perfect for elevated entertaining or cozy movie nights. The gourmet kitchen, showcases quartz countertops, crystal hardware, farmhouse sink paired with a luxe gold spring faucet. Sophisticated pendant lighting and modern LED fixtures throughout the home add elegance and flair. The owner’s suite includes a large soaking tub, frameless glass shower, and dual vanities with backlit mirrors and contemporary gold fixtures. This home truly stands out! Professional photos coming soon.
Contact an agent
Home facts
- Year built:2023
- Listing Id #:7944746
- Updated:August 18, 2025 at 11:38 AM
Rooms and interior
- Bedrooms:4
- Total bathrooms:4
- Full bathrooms:3
- Half bathrooms:1
- Living area:2,839 sq. ft.
Heating and cooling
- Cooling:Central Air, Electric
- Heating:Central, Gas
Structure and exterior
- Roof:Composition
- Year built:2023
- Building area:2,839 sq. ft.
- Lot area:0.17 Acres
Schools
- High school:DEER PARK HIGH SCHOOL
- Middle school:FAIRMONT JUNIOR HIGH SCHOOL
- Elementary school:JP DABBS ELEMENTARY SCHOOL
Utilities
- Sewer:Public Sewer
Finances and disclosures
- Price:$459,900
- Price per sq. ft.:$161.99
- Tax amount:$12,871 (2024)
New listings near 7707 Wrightwood Drive
- New
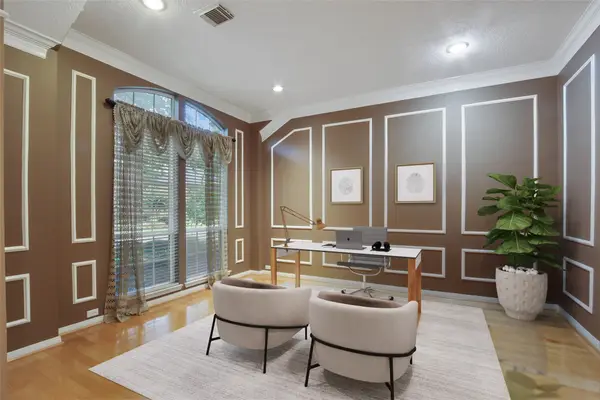 $489,000Active4 beds 2 baths2,811 sq. ft.
$489,000Active4 beds 2 baths2,811 sq. ft.4407 Island Hills Drive, Houston, TX 77059
MLS# 20289737Listed by: MICHELE JACOBS REALTY GROUP - New
 $299,000Active4 beds 2 baths1,711 sq. ft.
$299,000Active4 beds 2 baths1,711 sq. ft.3306 Lausanne Avenue, Pasadena, TX 77505
MLS# 77124404Listed by: EXP REALTY LLC - New
 $265,000Active2 beds 2 baths1,492 sq. ft.
$265,000Active2 beds 2 baths1,492 sq. ft.5004 Donald Street, Seabrook, TX 77586
MLS# 57481497Listed by: UTR TEXAS, REALTORS - New
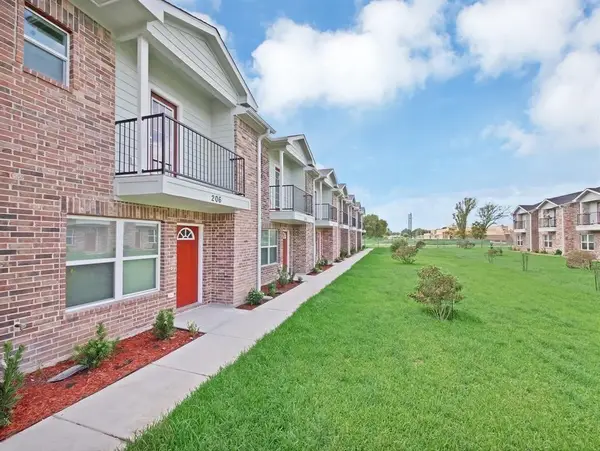 $3,933,000Active4 beds 3 baths1,372 sq. ft.
$3,933,000Active4 beds 3 baths1,372 sq. ft.2711 Arlington Court, Pasadena, TX 77502
MLS# 29472039Listed by: JLA REALTY - New
 $305,000Active3 beds 2 baths1,649 sq. ft.
$305,000Active3 beds 2 baths1,649 sq. ft.4911 Canyon Gate Drive, Pasadena, TX 77505
MLS# 37956362Listed by: EXCLUSIVE REALTY GROUP LLC - New
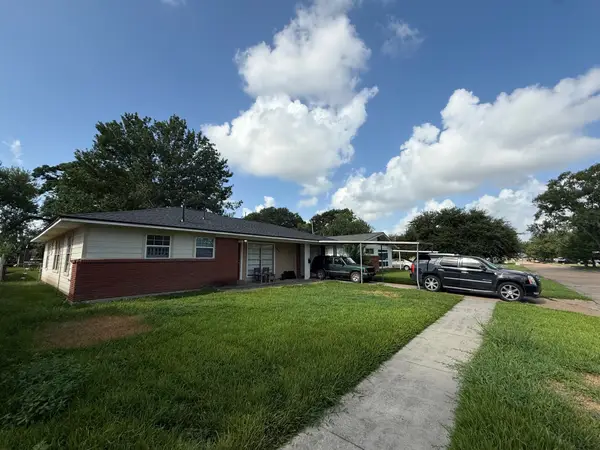 $215,000Active3 beds 2 baths1,256 sq. ft.
$215,000Active3 beds 2 baths1,256 sq. ft.3318 Cedarcrest Drive, Pasadena, TX 77503
MLS# 12967634Listed by: REALTY OF AMERICA, LLC - New
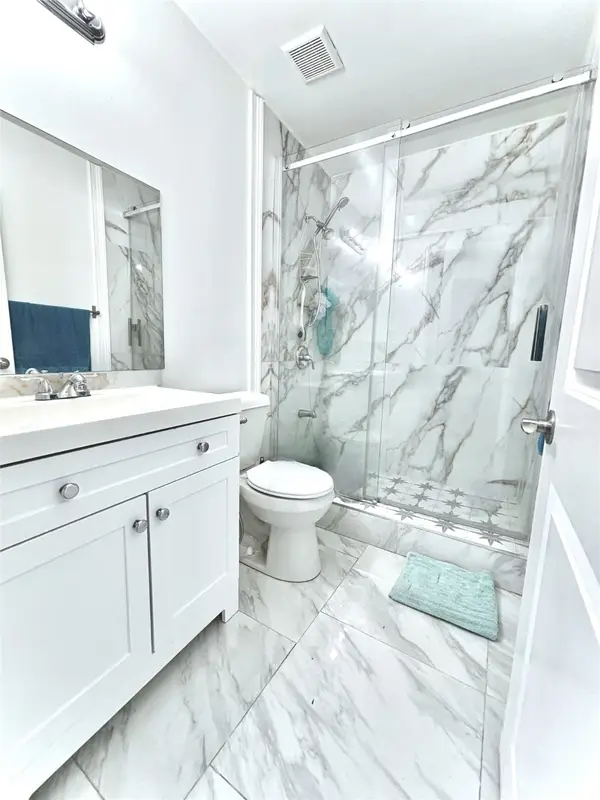 $235,000Active2 beds 2 baths1,048 sq. ft.
$235,000Active2 beds 2 baths1,048 sq. ft.1109 Thomas Avenue, Pasadena, TX 77506
MLS# 10167206Listed by: KELLER WILLIAMS REALTY CLEAR LAKE / NASA - New
 $190,000Active3 beds 2 baths1,292 sq. ft.
$190,000Active3 beds 2 baths1,292 sq. ft.3321 Tanglebriar Drive, Pasadena, TX 77503
MLS# 89522665Listed by: CB&A, REALTORS- SOUTHEAST - New
 $250,000Active3 beds 2 baths1,300 sq. ft.
$250,000Active3 beds 2 baths1,300 sq. ft.1411 Blackburn Drive, Pasadena, TX 77502
MLS# 4503474Listed by: JAX REALTY - New
 $700,000Active0 Acres
$700,000Active0 Acres1407 Blackburn Drive, Pasadena, TX 77502
MLS# 90558111Listed by: JAX REALTY
