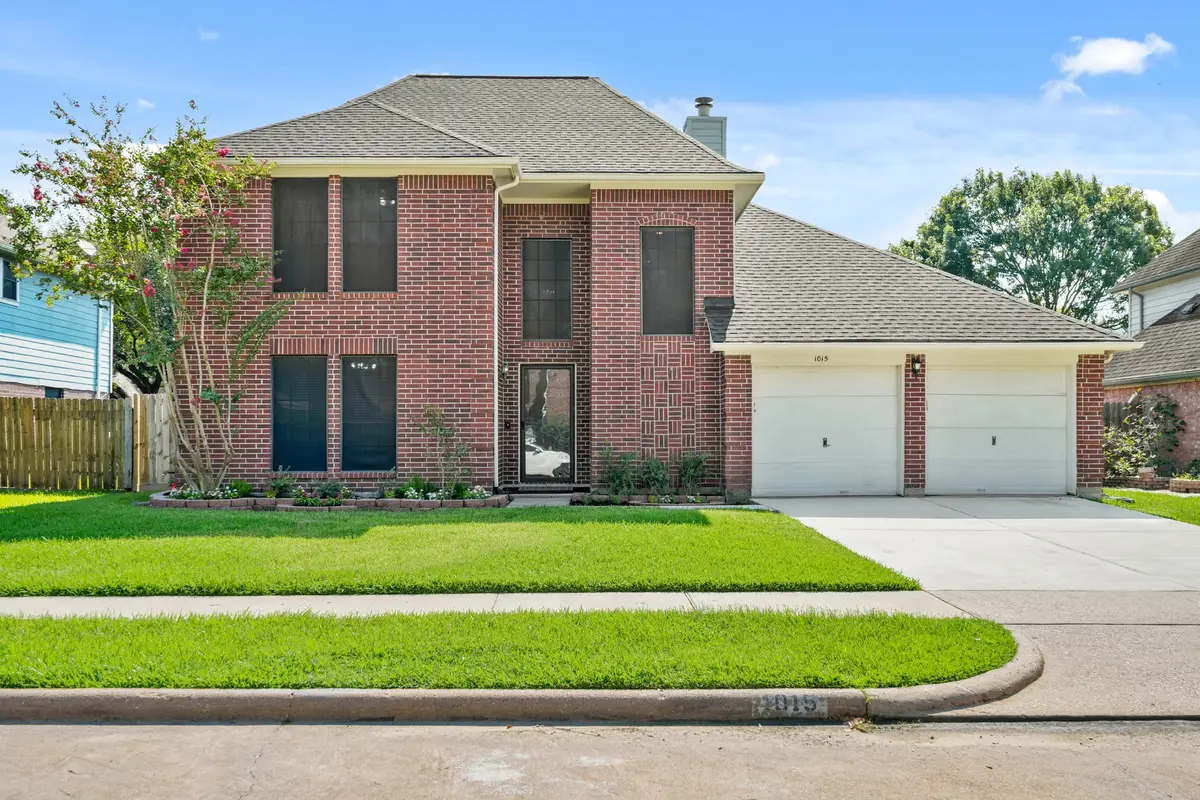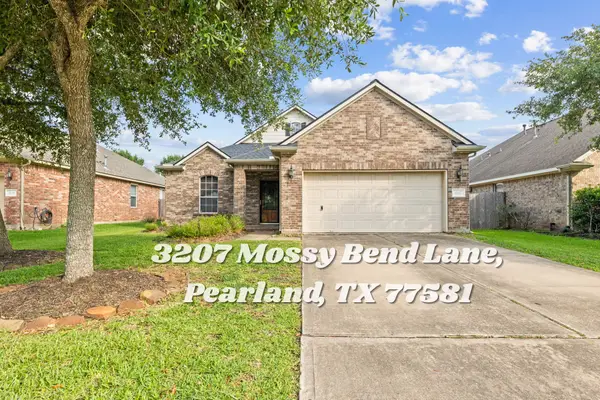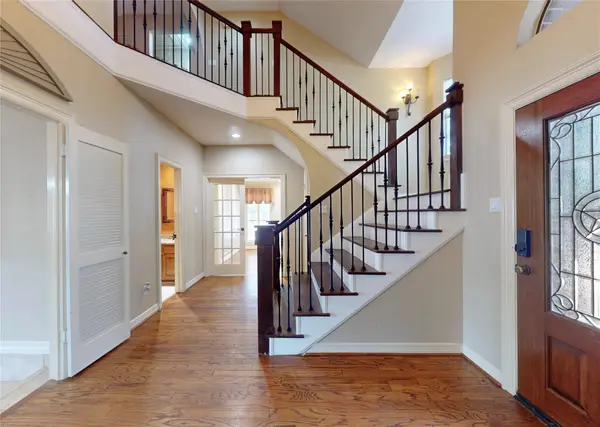1015 Canterbury Drive, Pearland, TX 77584
Local realty services provided by:American Real Estate ERA Powered



1015 Canterbury Drive,Pearland, TX 77584
$334,900
- 4 Beds
- 3 Baths
- 2,477 sq. ft.
- Single family
- Active
Listed by:sarah lernor
Office:realvest services, llc.
MLS#:90020976
Source:HARMLS
Price summary
- Price:$334,900
- Price per sq. ft.:$135.2
- Monthly HOA dues:$20.83
About this home
Beautiful curb appeal at this recently renovated four bedroom home! Nestled in Southdown, this home offers close proximity to both Beltway 8 and Hwy 288, making it easy to get to downtown Houston or the Texas Medical Center for work or play. The floorplan offers ample living space on the first floor with an additional game room upstairs. Upstairs you'll also find 3 secondary bedrooms, two of which have oversized closets. The first floor primary suite offers a separate tub and shower as well as a Texas-sized closet. The downstairs vinyl flooring is all newly installed as well as fresh paint throughout. The roof was redone last month, as was the driveway. The backyard is perfect for entertaining with ample green space (even room to add a pool!) and a covered patio. The neighborhood offers amenities including a community pool, pocket playgrounds, and proximity to the Westside Event Center splash pad and park. Zoned to A rated Pearland ISD/ Dawson HS. This is one you won't want to miss!
Contact an agent
Home facts
- Year built:1993
- Listing Id #:90020976
- Updated:August 21, 2025 at 09:09 PM
Rooms and interior
- Bedrooms:4
- Total bathrooms:3
- Full bathrooms:2
- Half bathrooms:1
- Living area:2,477 sq. ft.
Heating and cooling
- Cooling:Central Air, Electric
- Heating:Central, Gas
Structure and exterior
- Roof:Composition
- Year built:1993
- Building area:2,477 sq. ft.
- Lot area:0.16 Acres
Schools
- High school:GLENDA DAWSON HIGH SCHOOL
- Middle school:BERRY MILLER JUNIOR HIGH SCHOOL
- Elementary school:CHALLENGER ELEMENTARY SCHOOL
Utilities
- Sewer:Public Sewer
Finances and disclosures
- Price:$334,900
- Price per sq. ft.:$135.2
- Tax amount:$7,544 (2024)
New listings near 1015 Canterbury Drive
- New
 $399,000Active3 beds 2 baths2,506 sq. ft.
$399,000Active3 beds 2 baths2,506 sq. ft.3207 Mossy Bend Lane, Pearland, TX 77581
MLS# 59686262Listed by: INTERCONTINENTAL PROPERTIES - Open Sat, 10am to 12pmNew
 $424,900Active5 beds 4 baths3,033 sq. ft.
$424,900Active5 beds 4 baths3,033 sq. ft.2304 Megellan Point Lane, Pearland, TX 77584
MLS# 29163754Listed by: KELLER WILLIAMS HOUSTON CENTRAL - Open Sun, 12 to 2pmNew
 $330,000Active4 beds 2 baths1,692 sq. ft.
$330,000Active4 beds 2 baths1,692 sq. ft.1921 Cripple Creek Lane, Pearland, TX 77581
MLS# 68148782Listed by: RE/MAX PEARLAND- PEARLAND HOME TEAM - Open Sat, 12 to 3pmNew
 $488,000Active5 beds 4 baths3,389 sq. ft.
$488,000Active5 beds 4 baths3,389 sq. ft.1003 Canterbury Drive, Pearland, TX 77584
MLS# 80217554Listed by: KELLER WILLIAMS HOUSTON CENTRAL - New
 $10,000,000Active216 Acres
$10,000,000Active216 AcresTBD Neches River Drive, Orange, TX 77651
MLS# 54536736Listed by: KELLER WILLIAMS DENTON - New
 $565,000Active4 beds 4 baths3,230 sq. ft.
$565,000Active4 beds 4 baths3,230 sq. ft.3502 Brymoor Court, Pearland, TX 77584
MLS# 95565070Listed by: RA BROKERS - New
 $435,000Active3 beds 4 baths2,723 sq. ft.
$435,000Active3 beds 4 baths2,723 sq. ft.1219 Lazy Springs Lane, Pearland, TX 77581
MLS# 44476852Listed by: KELLER WILLIAMS REALTY CLEAR LAKE / NASA - Open Sun, 1 to 5pmNew
 $570,000Active5 beds 4 baths4,892 sq. ft.
$570,000Active5 beds 4 baths4,892 sq. ft.2125 Tipperary Drive, Pearland, TX 77581
MLS# 96848933Listed by: INFINITY REAL ESTATE GROUP - Open Sat, 11am to 2pmNew
 $249,750Active3 beds 2 baths1,127 sq. ft.
$249,750Active3 beds 2 baths1,127 sq. ft.1034 W Brompton Drive, Pearland, TX 77584
MLS# 7474411Listed by: KELLER WILLIAMS PREFERRED

