1108 Chesterwood Drive, Pearland, TX 77581
Local realty services provided by:ERA Experts
1108 Chesterwood Drive,Pearland, TX 77581
$365,000
- 4 Beds
- 3 Baths
- 2,472 sq. ft.
- Single family
- Active
Upcoming open houses
- Sat, Oct 2512:00 pm - 02:00 pm
- Sun, Oct 2602:00 pm - 04:00 pm
Listed by:matthew renteria
Office:keller williams preferred
MLS#:70485034
Source:HARMLS
Price summary
- Price:$365,000
- Price per sq. ft.:$147.65
- Monthly HOA dues:$31.25
About this home
Welcome to this desirable 4-bedroom, 2.5-bath home in the sought after Sunset Meadows subdivision of Pearland! Offering 2,472 sq. ft. of comfortable living space, this beautifully maintained home features a spacious open layout, neutral paint, and elegant butcher block island in the kitchen with all stainless-steel appliances. The roof is only 5 years old, and the home includes a large backyard patio—perfect for entertaining or weekend BBQs. Enjoy NO BACK NEIGHBORS and direct gated access to the green space behind the property. A large shed provides extra storage for tools and lawn equipment. Located in a quiet neighborhood zoned to top-rated Pearland ISD schools, with low taxes and low HOA fees. This home truly offers comfort, convenience, and privacy in one perfect package! Schedule your showing today.
Contact an agent
Home facts
- Year built:1990
- Listing ID #:70485034
- Updated:October 22, 2025 at 11:48 AM
Rooms and interior
- Bedrooms:4
- Total bathrooms:3
- Full bathrooms:2
- Half bathrooms:1
- Living area:2,472 sq. ft.
Heating and cooling
- Cooling:Central Air, Electric
- Heating:Central, Gas
Structure and exterior
- Roof:Composition
- Year built:1990
- Building area:2,472 sq. ft.
- Lot area:0.15 Acres
Schools
- High school:PEARLAND HIGH SCHOOL
- Middle school:PEARLAND JUNIOR HIGH EAST
- Elementary school:RUSTIC OAK ELEMENTARY SCHOOL
Utilities
- Sewer:Public Sewer
Finances and disclosures
- Price:$365,000
- Price per sq. ft.:$147.65
- Tax amount:$7,150 (2025)
New listings near 1108 Chesterwood Drive
- New
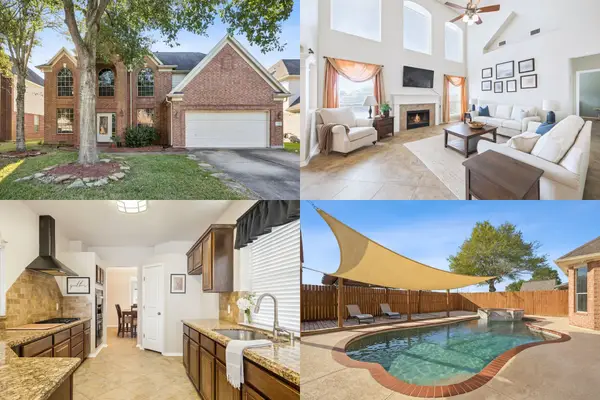 $425,000Active5 beds 3 baths2,802 sq. ft.
$425,000Active5 beds 3 baths2,802 sq. ft.3304 Autumn Forest Drive, Pearland, TX 77584
MLS# 83843416Listed by: KELLER WILLIAMS REALTY METROPOLITAN - New
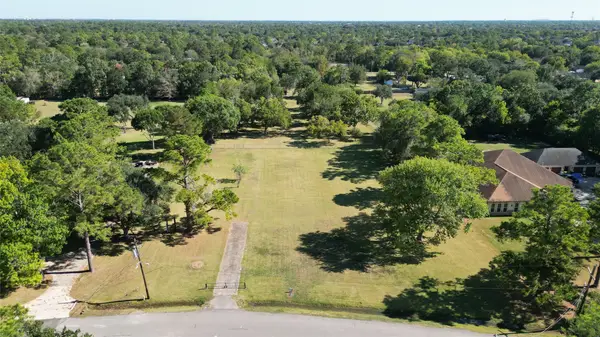 $725,000Active2.74 Acres
$725,000Active2.74 Acres2403 Taylor Lane, Pearland, TX 77581
MLS# 58122929Listed by: STYLED REAL ESTATE - New
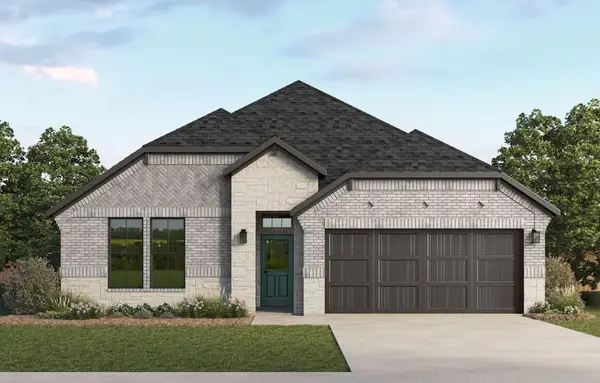 $474,990Active4 beds 3 baths2,445 sq. ft.
$474,990Active4 beds 3 baths2,445 sq. ft.3421 Comice Lane, Pearland, TX 77581
MLS# 6517609Listed by: D.R. HORTON - New
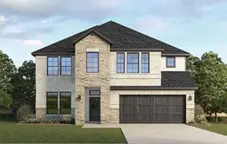 $579,190Active5 beds 4 baths2,982 sq. ft.
$579,190Active5 beds 4 baths2,982 sq. ft.3410 Comice Lane, Pearland, TX 77581
MLS# 77356874Listed by: D.R. HORTON - New
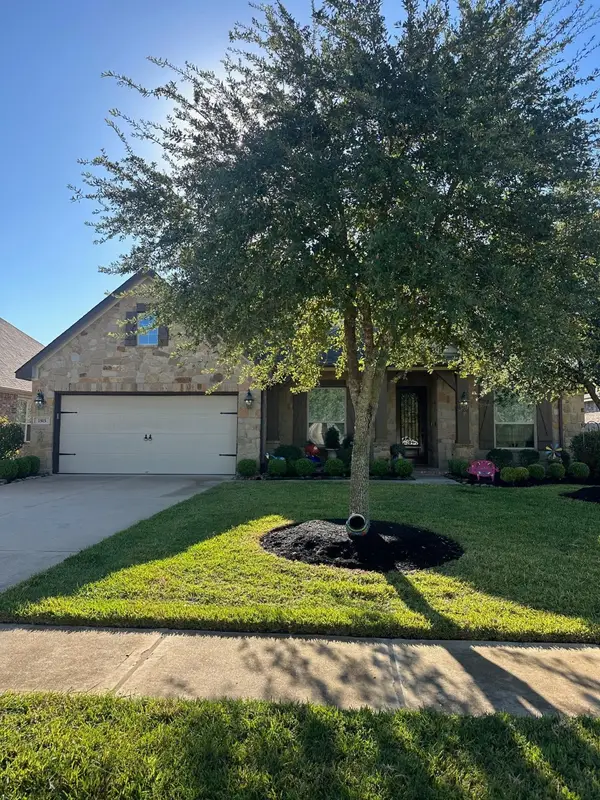 $507,000Active4 beds 4 baths3,170 sq. ft.
$507,000Active4 beds 4 baths3,170 sq. ft.1515 E Panorama View Lane, Pearland, TX 77089
MLS# 24675760Listed by: COLDWELL BANKER APEX, REALTORS LLC - New
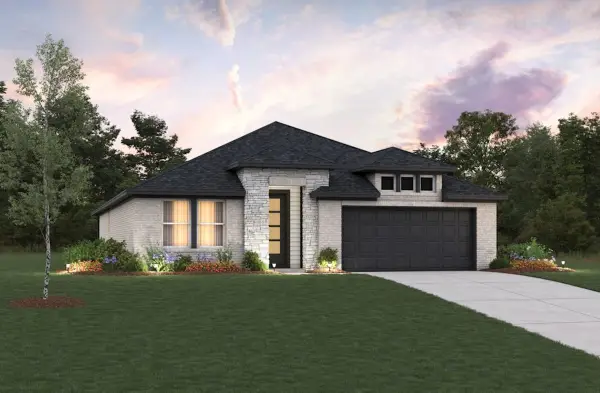 $398,423Active4 beds 2 baths2,011 sq. ft.
$398,423Active4 beds 2 baths2,011 sq. ft.2789 Holly Laurel Drive, Alvin, TX 77511
MLS# 57722311Listed by: NAN & COMPANY PROPERTIES - New
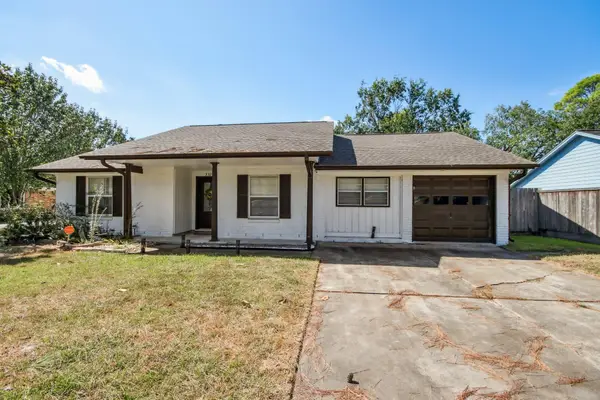 $305,000Active3 beds 2 baths1,762 sq. ft.
$305,000Active3 beds 2 baths1,762 sq. ft.3320 Churchill Street, Pearland, TX 77581
MLS# 98421355Listed by: BEYCOME BROKERAGE REALTY, LLC - New
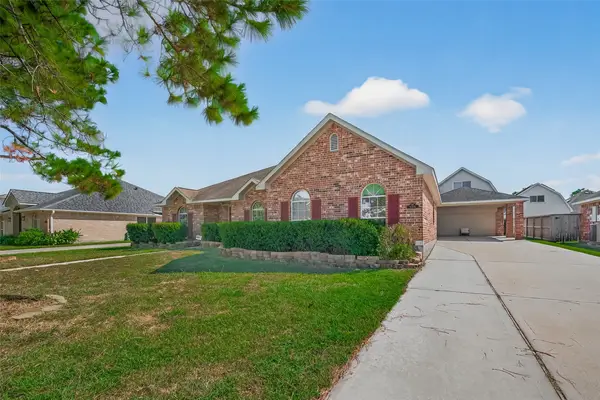 $420,000Active4 beds 4 baths2,504 sq. ft.
$420,000Active4 beds 4 baths2,504 sq. ft.11406 Harris Avenue, Pearland, TX 77584
MLS# 48635402Listed by: KELLER WILLIAMS SIGNATURE - New
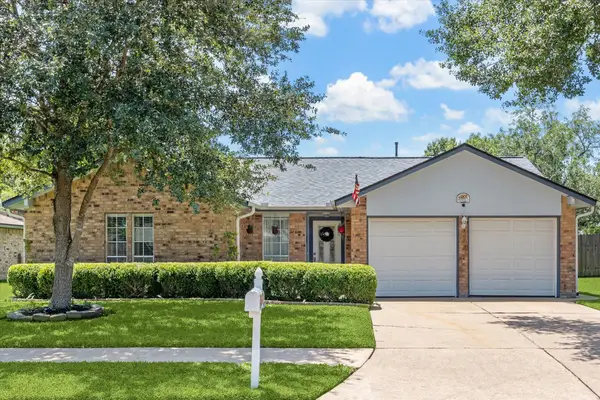 $304,000Active3 beds 2 baths1,392 sq. ft.
$304,000Active3 beds 2 baths1,392 sq. ft.1926 Meadow Creek Drive, Pearland, TX 77581
MLS# 70360047Listed by: INFINITY REAL ESTATE GROUP
