Local realty services provided by:ERA Experts
12402 Pepper Creek Lane,Pearland, TX 77584
$1,095,000
- 6 Beds
- 7 Baths
- 6,160 sq. ft.
- Single family
- Active
Listed by: tameshia mcconnell
Office: madison mccarson realty group inc.
MLS#:89984445
Source:HARMLS
Price summary
- Price:$1,095,000
- Price per sq. ft.:$177.76
- Monthly HOA dues:$82.67
About this home
Stunning 6-Bed, 7-Bath Custom Home in Southern Trails!
Welcome to 12402 Pepper Creek Ln – a luxurious custom home in Southern Trails zoned to Alvin ISD! Completed in Dec. 2021, this spacious home offers 6,000 sqft, 6 bedrooms (5 with ensuites & walk-ins), 5 full baths, 2 half baths, and an oversized 4.5-car tandem garage.
Enjoy upscale touches: 10’ ceilings (1st), 9’ (2nd), 8’ solidcore doors, LED lighting, porcelain tile, and hardwood floors. The gourmet kitchen boasts GE Monogram appliances, white lacquer cabinets, and a massive island that opens to the great room with a 100” electric fireplace and sliding doors to the backyard.
Indulge, 800 sq ft primary suite with spa-style bath, dual vanities, freestanding tub, luxury shower, and custom closet w/ in-suite washer/dryer. Upstairs: home theater w/ 9.1 surround sound, gym/second master w/ sauna, 3 ensuite bedrooms, game room w/ wet bar, and walkout patio.
Gas/water hookups ready for outdoor kitchen. Schedule your tour today!
Contact an agent
Home facts
- Year built:2021
- Listing ID #:89984445
- Updated:February 10, 2026 at 12:43 PM
Rooms and interior
- Bedrooms:6
- Total bathrooms:7
- Full bathrooms:5
- Half bathrooms:2
- Living area:6,160 sq. ft.
Heating and cooling
- Cooling:Central Air, Electric
- Heating:Central, Gas
Structure and exterior
- Roof:Composition
- Year built:2021
- Building area:6,160 sq. ft.
- Lot area:0.26 Acres
Schools
- High school:SHADOW CREEK HIGH SCHOOL
- Middle school:MCNAIR JUNIOR HIGH SCHOOL
- Elementary school:BROTHERS ELEMENTARY SCHOOL
Utilities
- Sewer:Public Sewer
Finances and disclosures
- Price:$1,095,000
- Price per sq. ft.:$177.76
- Tax amount:$21,009 (2024)
New listings near 12402 Pepper Creek Lane
- New
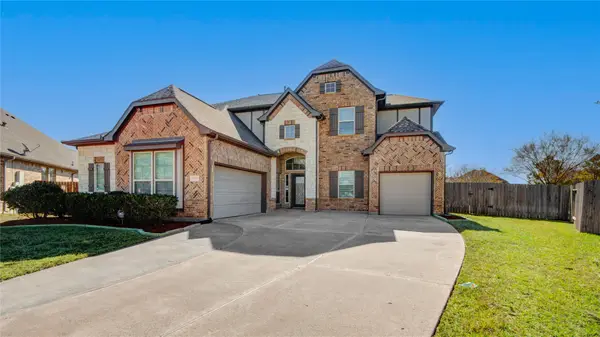 $650,000Active4 beds 4 baths3,655 sq. ft.
$650,000Active4 beds 4 baths3,655 sq. ft.3014 Peach Creek Court, Pearland, TX 77584
MLS# 56789616Listed by: BIRDSONG REAL ESTATE 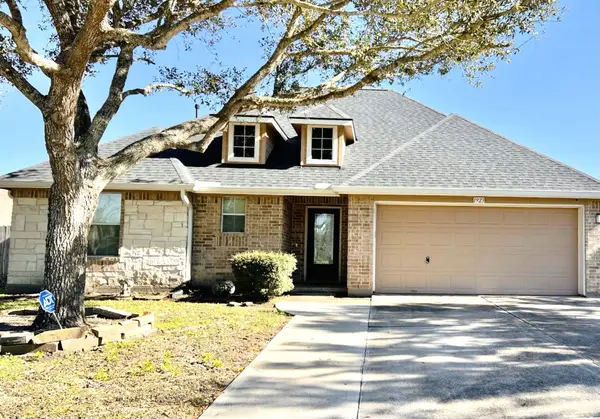 $349,999Pending3 beds 2 baths1,886 sq. ft.
$349,999Pending3 beds 2 baths1,886 sq. ft.1923 Oak Top Drive, Pearland, TX 77581
MLS# 69133678Listed by: GRACE TEAM REALTY- New
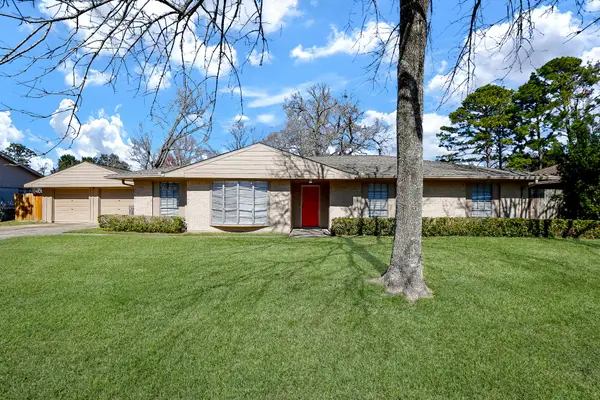 $320,000Active3 beds 2 baths1,828 sq. ft.
$320,000Active3 beds 2 baths1,828 sq. ft.4811 Scott Lane, Pearland, TX 77581
MLS# 46253877Listed by: EXP REALTY LLC - New
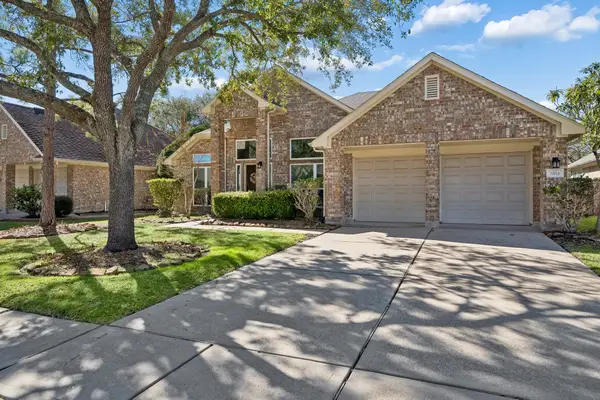 $459,000Active3 beds 3 baths2,557 sq. ft.
$459,000Active3 beds 3 baths2,557 sq. ft.2614 Parkbriar Lane, Pearland, TX 77584
MLS# 6176615Listed by: HOMEPLUS REALTY GROUP - New
 $525,000Active5 beds 5 baths3,200 sq. ft.
$525,000Active5 beds 5 baths3,200 sq. ft.2027 Clearwater Grove Lane, Pearland, TX 77089
MLS# 61241334Listed by: NEXT TREND REALTY LLC - New
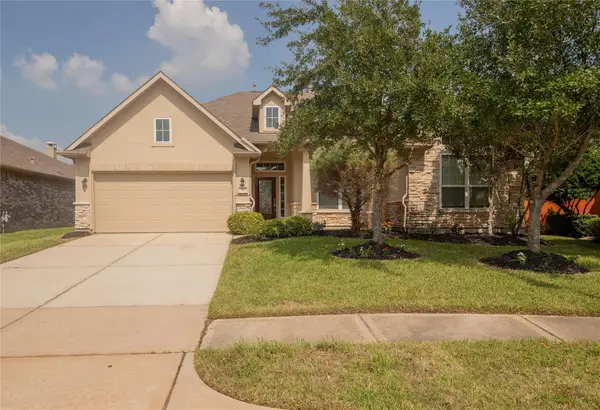 $413,000Active3 beds 2 baths2,320 sq. ft.
$413,000Active3 beds 2 baths2,320 sq. ft.13201 Barons Cove Lane, Pearland, TX 77584
MLS# 7977962Listed by: LONGEVITY REAL ESTATE - New
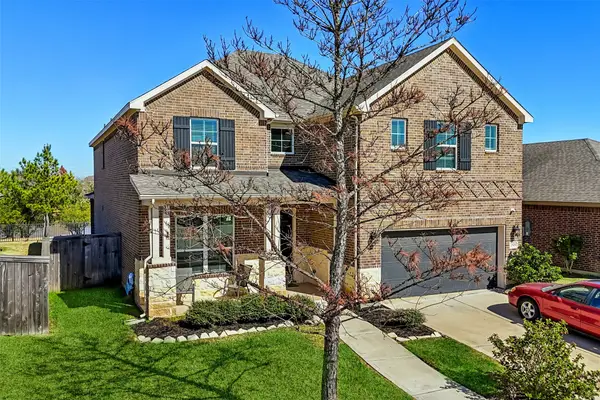 $474,900Active4 beds 4 baths3,030 sq. ft.
$474,900Active4 beds 4 baths3,030 sq. ft.2505 Hatton Terrace Lane, Pearland, TX 77089
MLS# 29470584Listed by: EXP REALTY, LLC - New
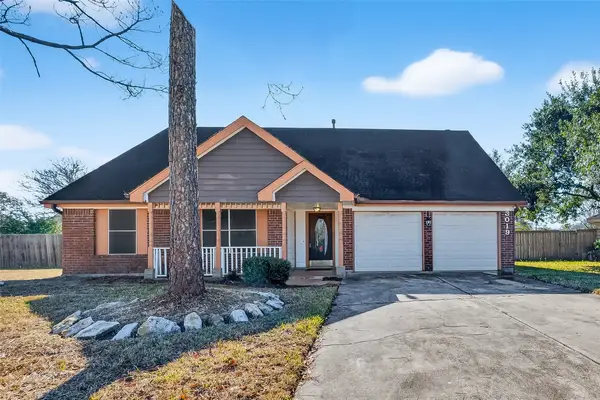 $305,000Active4 beds 3 baths2,320 sq. ft.
$305,000Active4 beds 3 baths2,320 sq. ft.3019 Lotus Lane, Pearland, TX 77584
MLS# 8825807Listed by: REAL BROKER, LLC - New
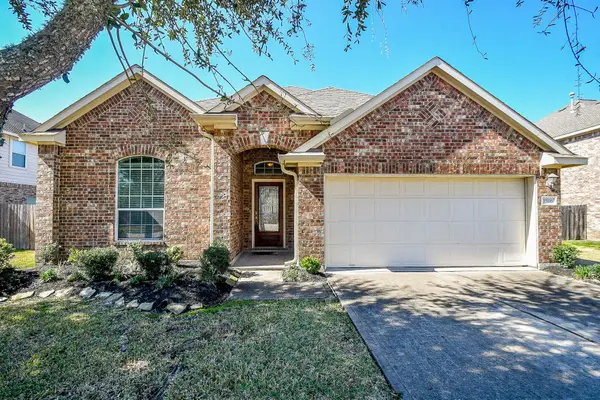 $309,000Active3 beds 2 baths1,595 sq. ft.
$309,000Active3 beds 2 baths1,595 sq. ft.1516 Meadow Wood Drive, Pearland, TX 77581
MLS# 23618024Listed by: KELLER WILLIAMS REALTY SOUTHWEST - New
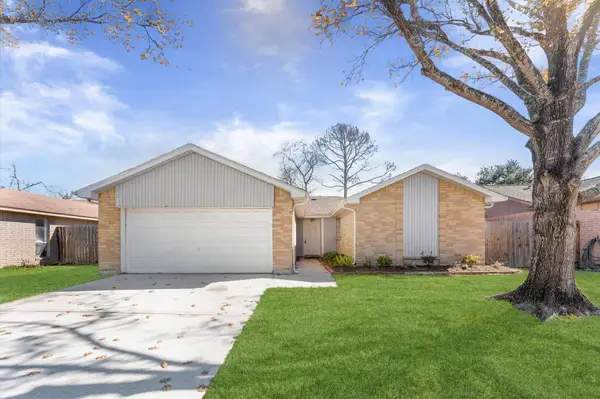 $265,000Active3 beds 2 baths1,401 sq. ft.
$265,000Active3 beds 2 baths1,401 sq. ft.1111 W Belgravia Drive, Pearland, TX 77584
MLS# 62590020Listed by: SAGACITY REALTY, LLC

