12908 Southern Valley Drive, Pearland, TX 77584
Local realty services provided by:American Real Estate ERA Powered

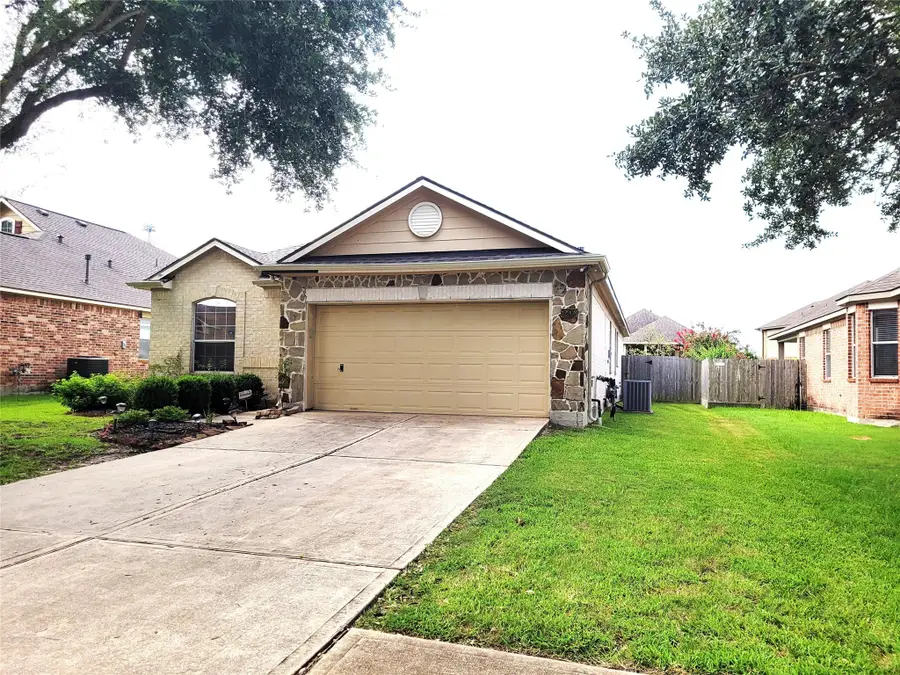
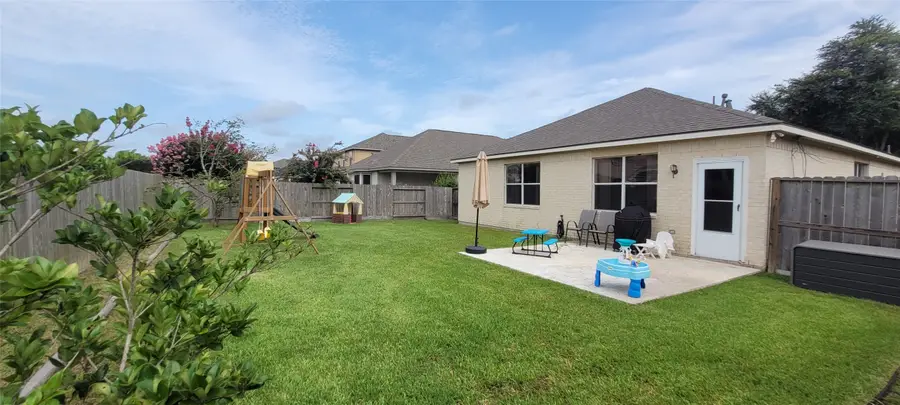
Listed by:cheryl combs young
Office:berkshire hathaway homeservices premier properties
MLS#:40652740
Source:HARMLS
Price summary
- Price:$314,300
- Price per sq. ft.:$185.1
- Monthly HOA dues:$41.25
About this home
This house is nestled in the prettiest neighborhood in Pearland. Everywhere you look there is another large lake surrounded by a walking trail. Neighborhood is fit for walking the contiguous trail around the many shapely lakes w fountains and ducks. You will really like the Amenities very nice large pool area w lifeguards + club house. Playground + picnic tables + many large shady trees for nice sunny days. The neighborhood is well maintained + quiet. Convenient to stores + restaurants. Very nice house w open floor plan. The formal dining can be an office as the Breakfast area is large enough for a big table. The kitchen is updated w fresh paint, recent dishwasher + microwave. bedrooms are split floor plan. Primary is spacious w Fan + recent flooring. Primary bath has double sinks + soaking tub. The living room is nice size for multiple couches +chairs w tables + entertainment center. Backyard is plenty big for swings or covered Hot tub. roof 2024, A/C 21, water heater 22, W+D 23
Contact an agent
Home facts
- Year built:2007
- Listing Id #:40652740
- Updated:August 20, 2025 at 10:11 PM
Rooms and interior
- Bedrooms:3
- Total bathrooms:2
- Full bathrooms:2
- Living area:1,698 sq. ft.
Heating and cooling
- Cooling:Central Air, Electric
- Heating:Central, Gas
Structure and exterior
- Roof:Composition
- Year built:2007
- Building area:1,698 sq. ft.
- Lot area:0.16 Acres
Schools
- High school:SHADOW CREEK HIGH SCHOOL
- Middle school:MCNAIR JUNIOR HIGH SCHOOL
- Elementary school:YORK ELEMENTARY SCHOOL
Utilities
- Sewer:Public Sewer
Finances and disclosures
- Price:$314,300
- Price per sq. ft.:$185.1
- Tax amount:$7,505 (2024)
New listings near 12908 Southern Valley Drive
- Open Sun, 1 to 5pmNew
 $570,000Active5 beds 4 baths4,892 sq. ft.
$570,000Active5 beds 4 baths4,892 sq. ft.2125 Tipperary Drive, Pearland, TX 77581
MLS# 96848933Listed by: INFINITY REAL ESTATE GROUP - Open Sat, 11am to 2pmNew
 $249,750Active3 beds 2 baths1,127 sq. ft.
$249,750Active3 beds 2 baths1,127 sq. ft.1034 W Brompton Drive, Pearland, TX 77584
MLS# 7474411Listed by: KELLER WILLIAMS PREFERRED - New
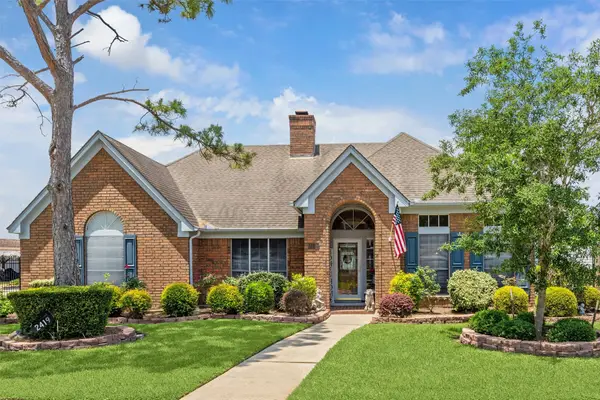 $445,000Active4 beds 2 baths2,788 sq. ft.
$445,000Active4 beds 2 baths2,788 sq. ft.2419 Londonderry Drive, Pearland, TX 77581
MLS# 21110209Listed by: UTR TEXAS, REALTORS - New
 $397,990Active4 beds 3 baths2,068 sq. ft.
$397,990Active4 beds 3 baths2,068 sq. ft.3413 Daily Harvest, Pearland, TX 77584
MLS# 81158261Listed by: D.R. HORTON - Open Sat, 1:30 to 3:30pmNew
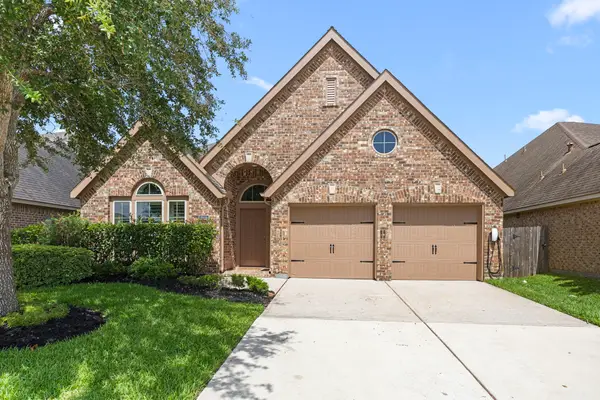 $350,000Active4 beds 2 baths2,233 sq. ft.
$350,000Active4 beds 2 baths2,233 sq. ft.2616 Mountain Sage Drive, Pearland, TX 77584
MLS# 24262834Listed by: KELLER WILLIAMS PREMIER REALTY - New
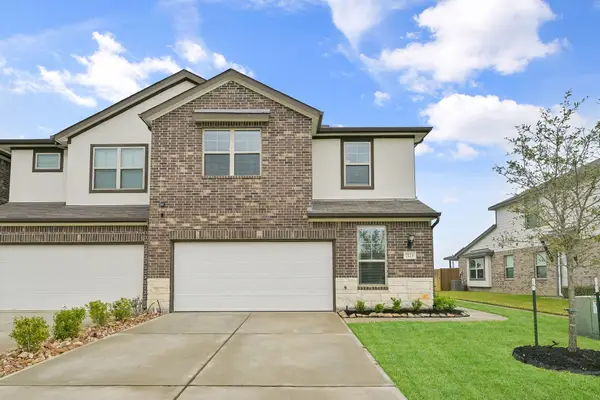 $300,000Active4 beds 3 baths2,144 sq. ft.
$300,000Active4 beds 3 baths2,144 sq. ft.7123 Elgin Street, Pearland, TX 77584
MLS# 95845407Listed by: EXP REALTY LLC - New
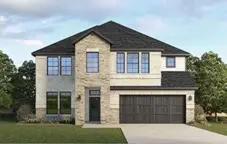 $467,990Active4 beds 4 baths2,982 sq. ft.
$467,990Active4 beds 4 baths2,982 sq. ft.4016 Green Anjou, Pearland, TX 77581
MLS# 53089642Listed by: D.R. HORTON - New
 $437,490Active4 beds 3 baths2,445 sq. ft.
$437,490Active4 beds 3 baths2,445 sq. ft.3315 Daily Harvest, Pearland, TX 77581
MLS# 72218555Listed by: D.R. HORTON - New
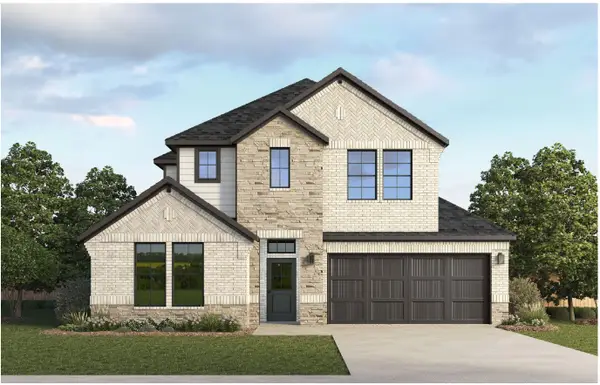 $452,990Active4 beds 4 baths2,926 sq. ft.
$452,990Active4 beds 4 baths2,926 sq. ft.3420 Daily Harvest, Pearland, TX 77581
MLS# 78684892Listed by: D.R. HORTON - New
 $285,000Active1.5 Acres
$285,000Active1.5 Acres3415 Herbert Drive, Pearland, TX 77584
MLS# 53117447Listed by: EXCLUSIVE REALTY GROUP LLC

