13431 Vintage Trail Lane, Pearland, TX 77584
Local realty services provided by:American Real Estate ERA Powered
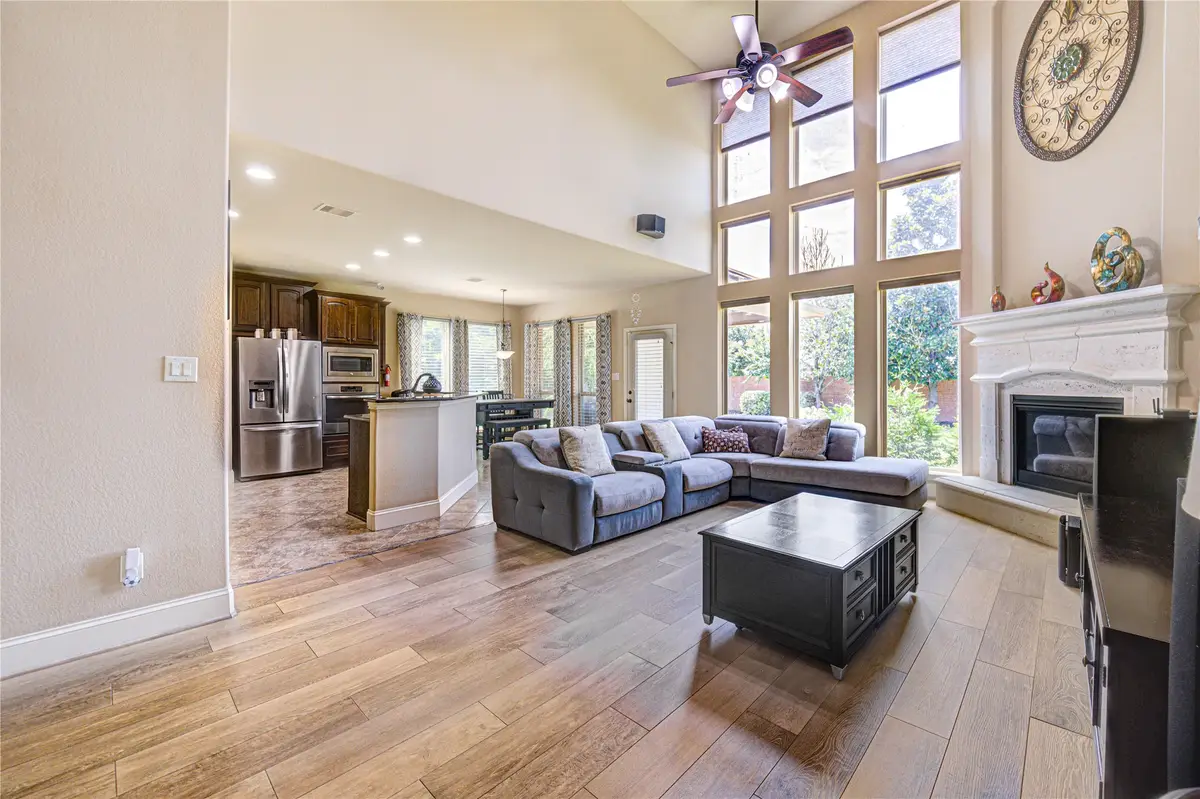

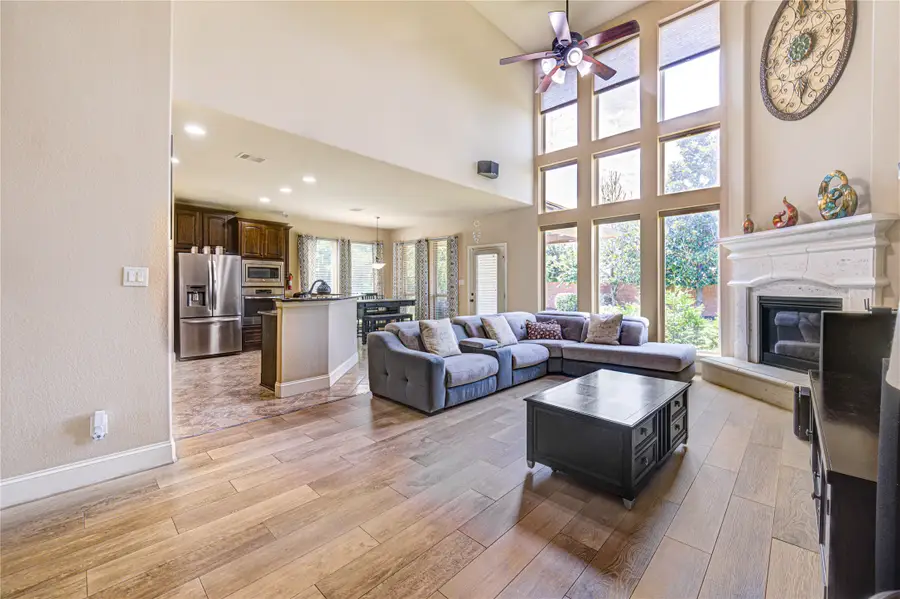
13431 Vintage Trail Lane,Pearland, TX 77584
$450,000
- 4 Beds
- 3 Baths
- 3,002 sq. ft.
- Single family
- Pending
Listed by:ana peternell
Office:exp realty llc.
MLS#:16480475
Source:HARMLS
Price summary
- Price:$450,000
- Price per sq. ft.:$149.9
- Monthly HOA dues:$93.75
About this home
Located in sought-after Shadow Creek, this pristine two-story home marries generous scale with refined design. TWO BEDROOMS DOWN, including the serene primary suite, join two upstairs bedrooms, three full baths, and a stylish powder room to serve every stage of life. A dining room area and an oversized flex room adapt effortlessly for office, media, or gym. The sun-washed eat-in kitchen pairs stainless appliances with granite counters and flows into open living and dining spaces for seamless entertaining. Outside, an AMAZING covered patio overlooks the landscaped, no-back-neighbor yard. Walking paths just beyond the fence lead to the neighborhood water park, while nearby schools, shopping, and the Texas Medical Center keep daily errands and commutes easy. Energy-saving features and careful maintenance make this home the turn-key haven you’ve been waiting for. Schedule your private showing today.
Contact an agent
Home facts
- Year built:2015
- Listing Id #:16480475
- Updated:August 18, 2025 at 07:33 AM
Rooms and interior
- Bedrooms:4
- Total bathrooms:3
- Full bathrooms:3
- Living area:3,002 sq. ft.
Heating and cooling
- Cooling:Central Air, Electric
- Heating:Central, Electric
Structure and exterior
- Roof:Composition
- Year built:2015
- Building area:3,002 sq. ft.
- Lot area:0.21 Acres
Schools
- High school:WILLOWRIDGE HIGH SCHOOL
- Middle school:MCAULIFFE MIDDLE SCHOOL
- Elementary school:BLUE RIDGE ELEMENTARY SCHOOL (FORT BEND)
Utilities
- Sewer:Public Sewer
Finances and disclosures
- Price:$450,000
- Price per sq. ft.:$149.9
- Tax amount:$10,291 (2024)
New listings near 13431 Vintage Trail Lane
- New
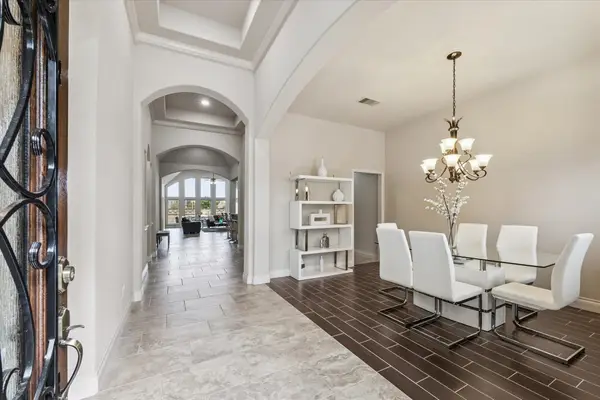 $579,000Active4 beds 3 baths3,290 sq. ft.
$579,000Active4 beds 3 baths3,290 sq. ft.3417 Golden Cypress Lane, Pearland, TX 77584
MLS# 44525030Listed by: HOUSTON TOP REALTY - New
 $345,000Active4 beds 3 baths2,256 sq. ft.
$345,000Active4 beds 3 baths2,256 sq. ft.4010 Ashwood Drive, Pearland, TX 77584
MLS# 13502119Listed by: STRONGTOWER REALTY GROUP - New
 $445,955Active3 beds 3 baths2,210 sq. ft.
$445,955Active3 beds 3 baths2,210 sq. ft.2521 S Houston Avenue, Pearland, TX 77581
MLS# 3438703Listed by: MELANIE M. - New
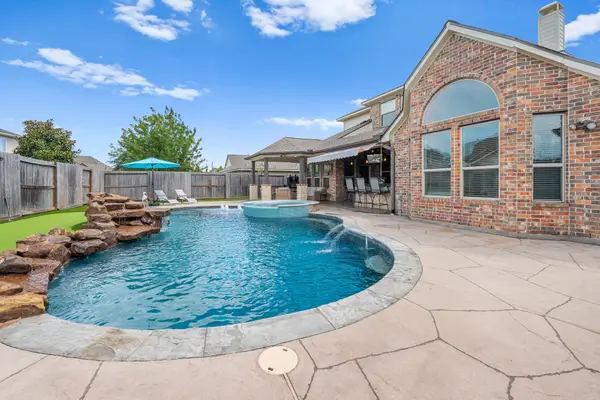 $625,000Active4 beds 3 baths3,054 sq. ft.
$625,000Active4 beds 3 baths3,054 sq. ft.1716 Brighton Brook Lane, Pearland, TX 77581
MLS# 14250912Listed by: ALL CITY REAL ESTATE - New
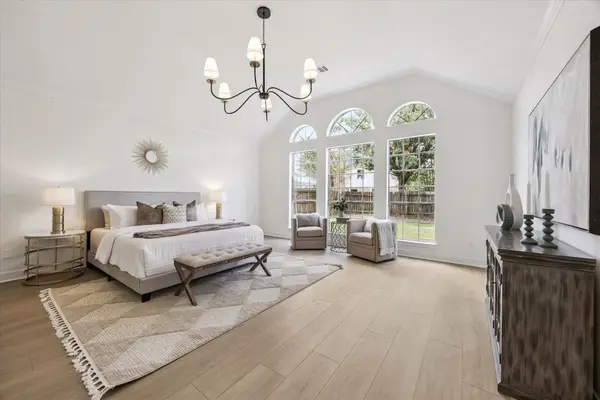 $549,900Active4 beds 4 baths4,419 sq. ft.
$549,900Active4 beds 4 baths4,419 sq. ft.2112 Kilkenny Drive, Pearland, TX 77581
MLS# 36673569Listed by: EXP REALTY LLC - New
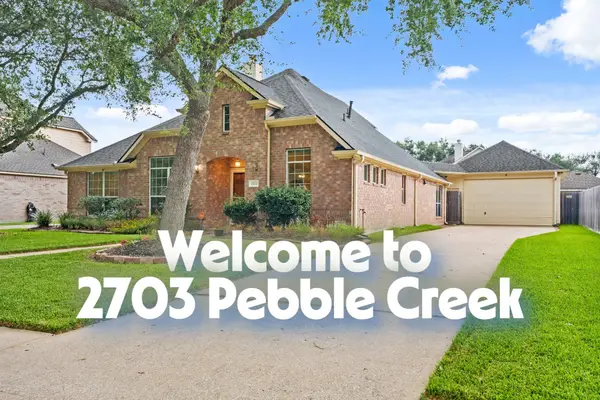 $405,000Active3 beds 3 baths2,615 sq. ft.
$405,000Active3 beds 3 baths2,615 sq. ft.2703 Pebble Creek Drive, Pearland, TX 77581
MLS# 68291013Listed by: TEXAS BUYER REALTY - POTENZA TEAM - New
 $380,000Active4 beds 2 baths2,049 sq. ft.
$380,000Active4 beds 2 baths2,049 sq. ft.2106 Granite Pass Drive, Pearland, TX 77581
MLS# 92480912Listed by: THE SEARS GROUP - New
 $350,000Active4 beds 2 baths2,334 sq. ft.
$350,000Active4 beds 2 baths2,334 sq. ft.3910 Greenwood Drive, Pearland, TX 77584
MLS# 18055928Listed by: RE/MAX PEARLAND- PEARLAND HOME TEAM - New
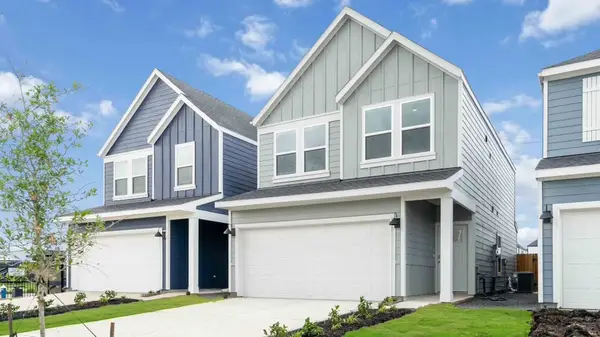 $289,990Active3 beds 3 baths1,486 sq. ft.
$289,990Active3 beds 3 baths1,486 sq. ft.2819 Lisburn Terrace Lane, Houston, TX 77051
MLS# 35731235Listed by: EXCLUSIVE PRIME REALTY, LLC 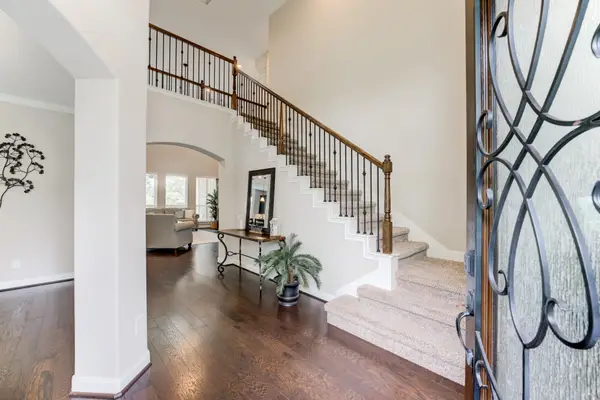 $685,000Pending4 beds 4 baths
$685,000Pending4 beds 4 bathsTBD Lake Drive, Pearland, TX 77584
MLS# 94848332Listed by: RE/MAX UNIVERSAL
