Local realty services provided by:American Real Estate ERA Powered
2024 Shore Breeze Drive,Pearland, TX 77584
$368,997
- 4 Beds
- 2 Baths
- 2,385 sq. ft.
- Single family
- Active
Listed by: jay thomas
Office: exp realty llc.
MLS#:5498983
Source:HARMLS
Price summary
- Price:$368,997
- Price per sq. ft.:$154.72
- Monthly HOA dues:$93.75
About this home
Spacious single-story 4-bedroom Perry Home with a fabulous open floor plan! Manicured landscaping leads to the covered front porch of this home with high ceilings, abundant natural light & gracefully arched doorways throughout the space that includes a dedicated study, open formal dining room, large living room with a gas log fireplace, an additional sitting area, and an expansive breakfast bar opening into the galley kitchen with a walk-in pantry. All new carpet and luxury vinyl flooring. Secluded master suite features high ceilings. Master bath with soaking tub, frameless glass enclosed shower, and all new granite vanity, mirrors and fixtures and roomy walk-in closet. Spacious closet space throughout the home. Split plan adds privacy and offers a full bath. Ceiling fans included in all bedrooms. Freshly painted interior and exterior like new touch. Quick access to Highway 288/shopping/dining/entertainment/schools and a short commute to Downtown Houston and the Texas Medical Center!
Contact an agent
Home facts
- Year built:2007
- Listing ID #:5498983
- Updated:February 10, 2026 at 12:43 PM
Rooms and interior
- Bedrooms:4
- Total bathrooms:2
- Full bathrooms:2
- Living area:2,385 sq. ft.
Heating and cooling
- Cooling:Attic Fan, Central Air, Electric
- Heating:Central, Gas
Structure and exterior
- Roof:Composition
- Year built:2007
- Building area:2,385 sq. ft.
- Lot area:0.13 Acres
Schools
- High school:SHADOW CREEK HIGH SCHOOL
- Middle school:NOLAN RYAN JUNIOR HIGH SCHOOL
- Elementary school:WILDER ELEMENTARY SCHOOL
Utilities
- Sewer:Public Sewer
Finances and disclosures
- Price:$368,997
- Price per sq. ft.:$154.72
- Tax amount:$9,698 (2024)
New listings near 2024 Shore Breeze Drive
- New
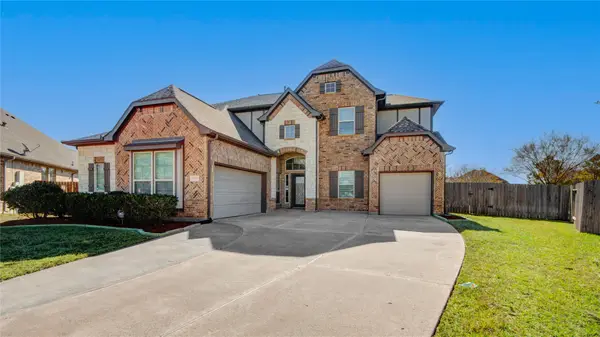 $650,000Active4 beds 4 baths3,655 sq. ft.
$650,000Active4 beds 4 baths3,655 sq. ft.3014 Peach Creek Court, Pearland, TX 77584
MLS# 56789616Listed by: BIRDSONG REAL ESTATE 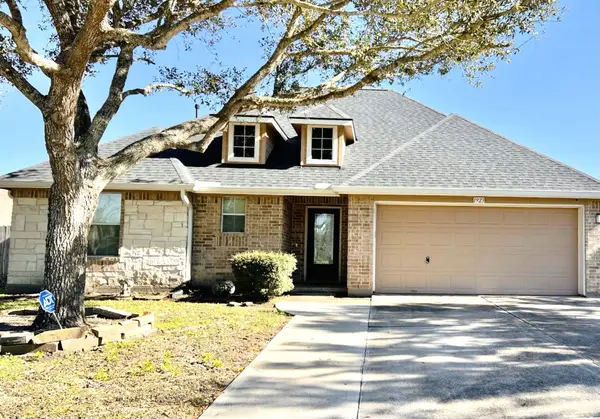 $349,999Pending3 beds 2 baths1,886 sq. ft.
$349,999Pending3 beds 2 baths1,886 sq. ft.1923 Oak Top Drive, Pearland, TX 77581
MLS# 69133678Listed by: GRACE TEAM REALTY- New
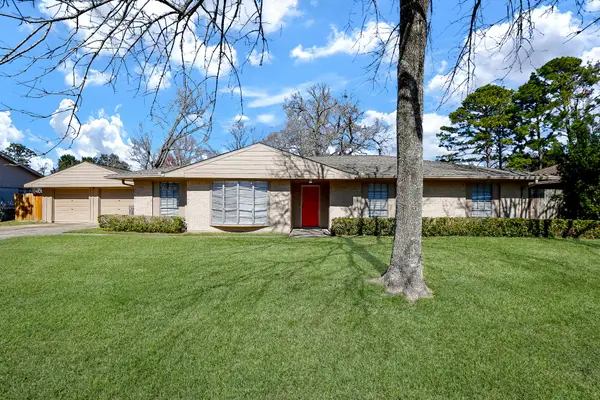 $320,000Active3 beds 2 baths1,828 sq. ft.
$320,000Active3 beds 2 baths1,828 sq. ft.4811 Scott Lane, Pearland, TX 77581
MLS# 46253877Listed by: EXP REALTY LLC - New
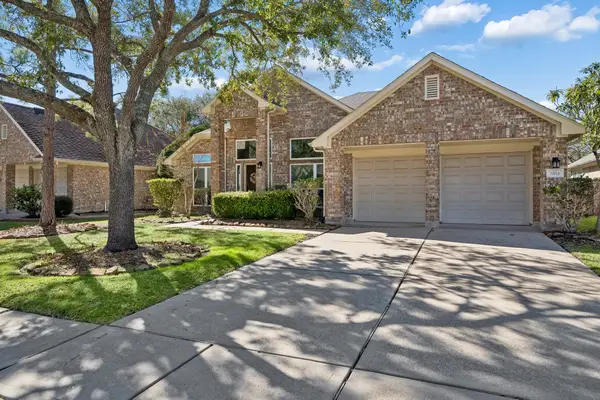 $459,000Active3 beds 3 baths2,557 sq. ft.
$459,000Active3 beds 3 baths2,557 sq. ft.2614 Parkbriar Lane, Pearland, TX 77584
MLS# 6176615Listed by: HOMEPLUS REALTY GROUP - New
 $525,000Active5 beds 5 baths3,200 sq. ft.
$525,000Active5 beds 5 baths3,200 sq. ft.2027 Clearwater Grove Lane, Pearland, TX 77089
MLS# 61241334Listed by: NEXT TREND REALTY LLC - New
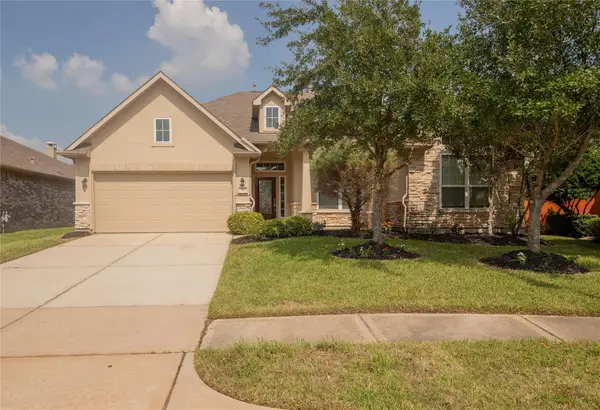 $413,000Active3 beds 2 baths2,320 sq. ft.
$413,000Active3 beds 2 baths2,320 sq. ft.13201 Barons Cove Lane, Pearland, TX 77584
MLS# 7977962Listed by: LONGEVITY REAL ESTATE - New
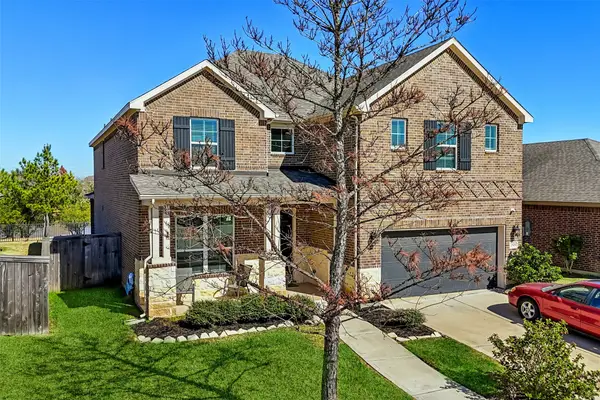 $474,900Active4 beds 4 baths3,030 sq. ft.
$474,900Active4 beds 4 baths3,030 sq. ft.2505 Hatton Terrace Lane, Pearland, TX 77089
MLS# 29470584Listed by: EXP REALTY, LLC - New
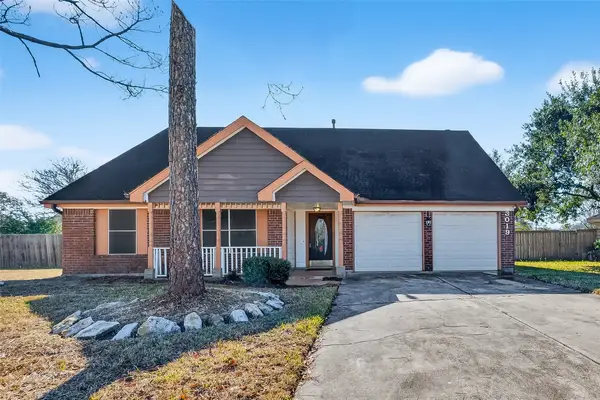 $305,000Active4 beds 3 baths2,320 sq. ft.
$305,000Active4 beds 3 baths2,320 sq. ft.3019 Lotus Lane, Pearland, TX 77584
MLS# 8825807Listed by: REAL BROKER, LLC - New
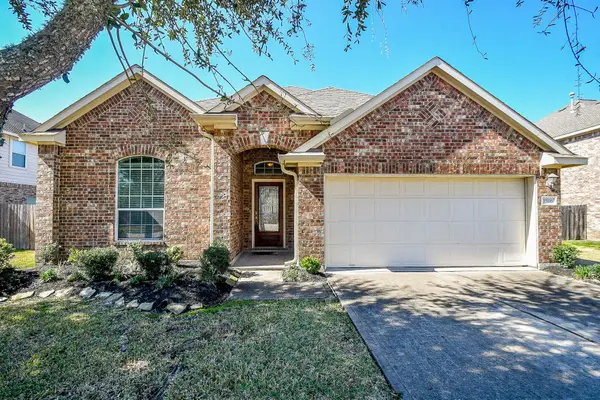 $309,000Active3 beds 2 baths1,595 sq. ft.
$309,000Active3 beds 2 baths1,595 sq. ft.1516 Meadow Wood Drive, Pearland, TX 77581
MLS# 23618024Listed by: KELLER WILLIAMS REALTY SOUTHWEST - New
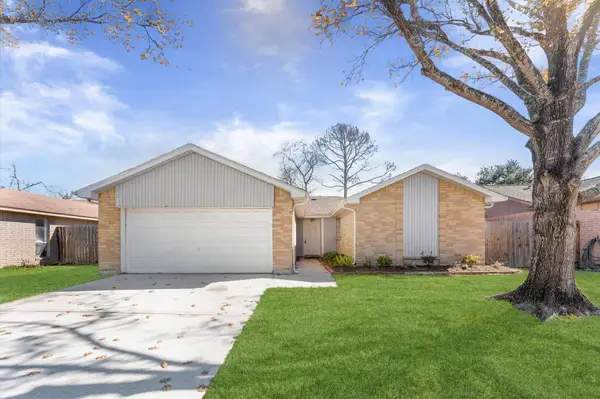 $265,000Active3 beds 2 baths1,401 sq. ft.
$265,000Active3 beds 2 baths1,401 sq. ft.1111 W Belgravia Drive, Pearland, TX 77584
MLS# 62590020Listed by: SAGACITY REALTY, LLC

