2301 S Venice Drive, Pearland, TX 77581
Local realty services provided by:American Real Estate ERA Powered
2301 S Venice Drive,Pearland, TX 77581
$425,000
- 3 Beds
- 2 Baths
- 1,927 sq. ft.
- Single family
- Pending
Listed by: kay simpson
Office: homesmart
MLS#:41203957
Source:HARMLS
Price summary
- Price:$425,000
- Price per sq. ft.:$220.55
- Monthly HOA dues:$290
About this home
Bellavita HIGH & DRY Gated Community-55+ Active Adult Community - Easy Access to I-45 and Hwy. 518. Great Community. Remodeled throughout. Shutters, New Kitchen cabinets, beautiful countertops in kitchen and bath, you will love the hardwood floors and new window coverings. New lighting fixtures, new door and kitchen and bath fixtures. All new appliances and new TV stays. Front door with wide foyer, high ceiling and crown molding. Fireplace. 3 Bed 2 bath, open concept, master bath has double sinks, separate shower & spa tub. Front yard & sprinklers maintained. 9-year-old roof. Basic Comcast & high-speed internet. Front yard maintained by the HOA except trees. Backyard is a beautiful oasis with many plants and trees and nice lighting. Enclosed patio with a really large deck in backyard. Resort style living with clubhouse that includes library, billiards, ballroom, swimming pool and spa.11-acre lake with a 1mile walking trail.
Contact an agent
Home facts
- Year built:2002
- Listing ID #:41203957
- Updated:December 24, 2025 at 08:12 AM
Rooms and interior
- Bedrooms:3
- Total bathrooms:2
- Full bathrooms:2
- Living area:1,927 sq. ft.
Heating and cooling
- Cooling:Central Air, Electric
- Heating:Central, Gas
Structure and exterior
- Roof:Composition
- Year built:2002
- Building area:1,927 sq. ft.
- Lot area:0.18 Acres
Schools
- High school:CLEAR BROOK HIGH SCHOOL
- Middle school:WESTBROOK INTERMEDIATE SCHOOL
- Elementary school:WEBER ELEMENTARY
Utilities
- Sewer:Public Sewer
Finances and disclosures
- Price:$425,000
- Price per sq. ft.:$220.55
- Tax amount:$8,676 (2025)
New listings near 2301 S Venice Drive
- New
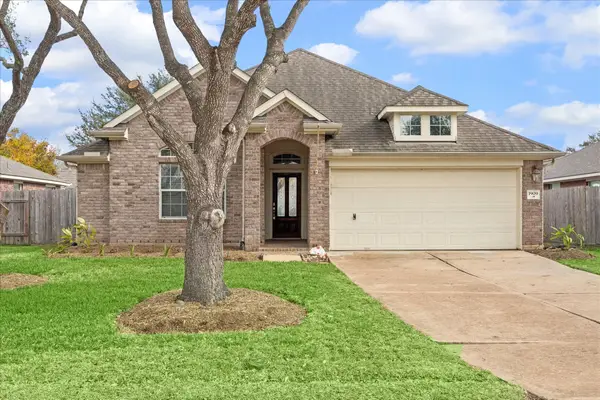 $365,000Active3 beds 2 baths1,885 sq. ft.
$365,000Active3 beds 2 baths1,885 sq. ft.1909 Lazy Hollow Lane, Pearland, TX 77581
MLS# 54704331Listed by: INFINITY REAL ESTATE GROUP - New
 $550,000Active5 beds 4 baths4,110 sq. ft.
$550,000Active5 beds 4 baths4,110 sq. ft.402 Starleaf Lane, Pearland, TX 77584
MLS# 30136168Listed by: RE/MAX SPACE CENTER - New
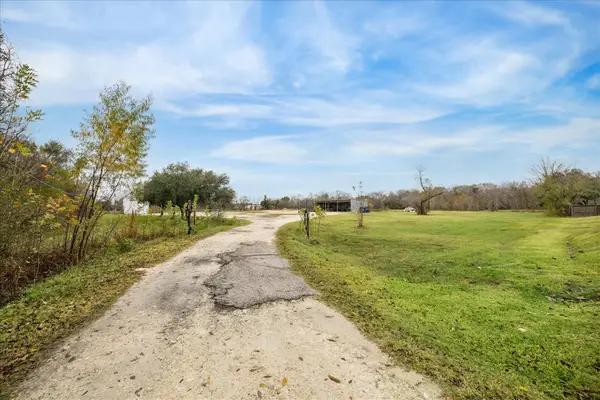 $624,000Active3.1 Acres
$624,000Active3.1 Acres18126 County Road 125 Road, Pearland, TX 77581
MLS# 32593819Listed by: PAT GRIFFIN REALTY - Open Sun, 12 to 2:30pmNew
 $319,700Active4 beds 2 baths1,953 sq. ft.
$319,700Active4 beds 2 baths1,953 sq. ft.3326 Pebble Beach Lane, Pearland, TX 77584
MLS# 91852526Listed by: COLDWELL BANKER REALTY - BELLAIRE-METROPOLITAN - New
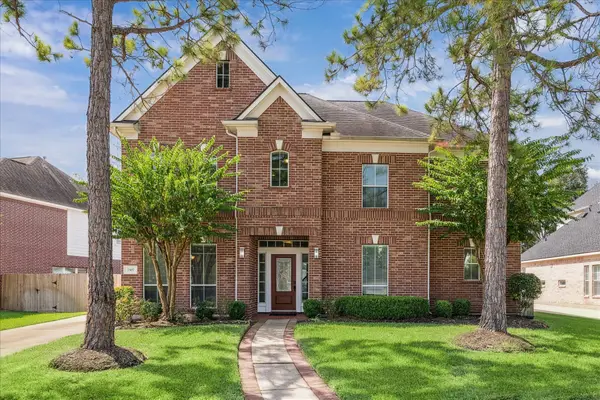 $565,000Active4 beds 4 baths3,499 sq. ft.
$565,000Active4 beds 4 baths3,499 sq. ft.2507 Lansing Circle, Pearland, TX 77584
MLS# 483854Listed by: INFINITY REAL ESTATE GROUP - New
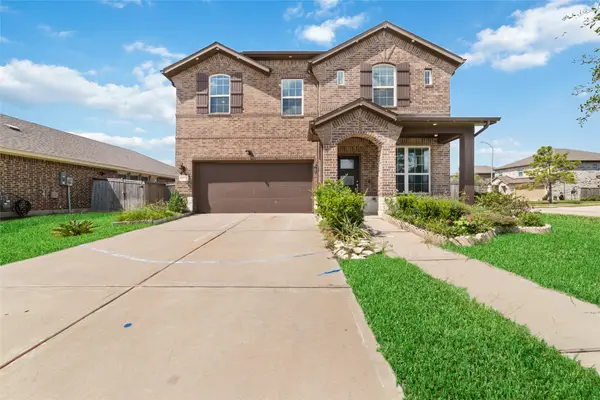 $439,999Active4 beds 4 baths2,675 sq. ft.
$439,999Active4 beds 4 baths2,675 sq. ft.1804 Ithaca Grove Lane, Pearland, TX 77089
MLS# 3228940Listed by: KELLER WILLIAMS SIGNATURE - New
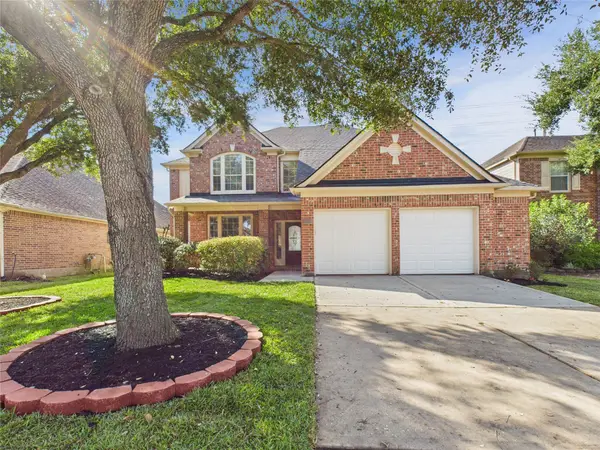 $495,000Active5 beds 4 baths3,253 sq. ft.
$495,000Active5 beds 4 baths3,253 sq. ft.13206 Imperial Shore Drive, Pearland, TX 77584
MLS# 78026349Listed by: FATHOM REALTY - New
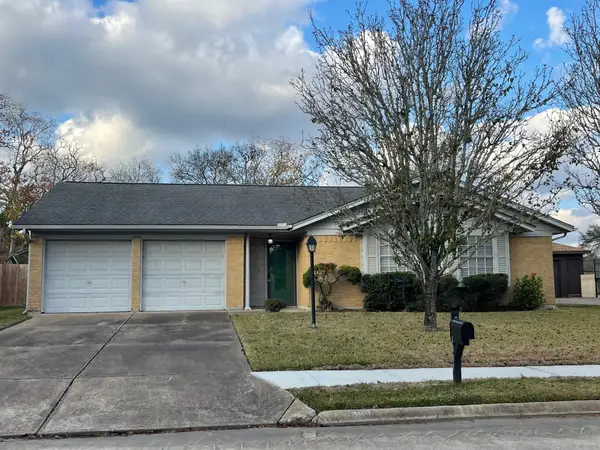 $260,000Active3 beds 2 baths1,447 sq. ft.
$260,000Active3 beds 2 baths1,447 sq. ft.1805 Sleepy Creek Way, Pearland, TX 77581
MLS# 69445840Listed by: RE/MAX PEARLAND- PEARLAND HOME TEAM  $350,000Pending3 beds 2 baths2,144 sq. ft.
$350,000Pending3 beds 2 baths2,144 sq. ft.1135 Northwick Drive, Pearland, TX 77584
MLS# 8983651Listed by: REAL BROKER, LLC- New
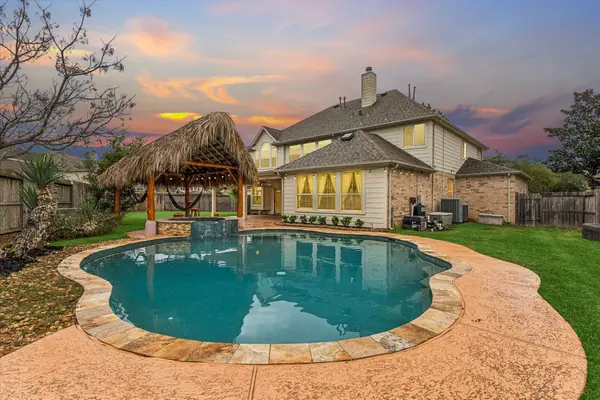 $565,000Active5 beds 4 baths3,424 sq. ft.
$565,000Active5 beds 4 baths3,424 sq. ft.12310 Signal Hill Court, Pearland, TX 77584
MLS# 46033026Listed by: BHHS TIFFANY CURRY & CO.,
