2507 Evergreen Drive, Pearland, TX 77581
Local realty services provided by:American Real Estate ERA Powered
2507 Evergreen Drive,Pearland, TX 77581
$405,000
- 3 Beds
- 3 Baths
- 2,668 sq. ft.
- Single family
- Active
Listed by: jan howard
Office: utr texas, realtors
MLS#:5755956
Source:HARMLS
Price summary
- Price:$405,000
- Price per sq. ft.:$151.8
- Monthly HOA dues:$20.42
About this home
The moment you drive up to this Dixie Woods Gem-You will know you are HOME!From the cozy front porch to the sprawling entree highlighted w/warm wood floors,beautiful wood staircase & formal dining area leading to the family room in rear. Front study enters through french doors convenient for home office/mother-in-law quarters.A full 3rd bath conveniently located adjacent.The large kitchen features beautiful Granite countertops, generous island, stainless steel appliances & bar looking into den.Breakfast room and Den feature warm gas fireplace,wood floors & look out to a back yard covered porch area and lush greenery.A 2 car detached Garage is located at the rear of the property and convenient to all the outdoor areas! 3/4 bedrooms-3 Full Baths-Master down + study with 2 extra LG & unique bedrooms up,Featuring a Hollywood bath w/2 dresssing areas make this home perfect for the kids!(Plus-home is wired and ready for genertor.)This home is ready to see & PERFECT! OPEN HOUSE SUNDAY(23) 1-3
Contact an agent
Home facts
- Year built:1996
- Listing ID #:5755956
- Updated:January 09, 2026 at 01:20 PM
Rooms and interior
- Bedrooms:3
- Total bathrooms:3
- Full bathrooms:3
- Living area:2,668 sq. ft.
Heating and cooling
- Cooling:Central Air, Electric
- Heating:Central, Gas
Structure and exterior
- Roof:Composition
- Year built:1996
- Building area:2,668 sq. ft.
Schools
- High school:PEARLAND HIGH SCHOOL
- Middle school:PEARLAND JUNIOR HIGH EAST
- Elementary school:RUSTIC OAK ELEMENTARY SCHOOL
Utilities
- Sewer:Public Sewer
Finances and disclosures
- Price:$405,000
- Price per sq. ft.:$151.8
- Tax amount:$7,672 (2025)
New listings near 2507 Evergreen Drive
- Open Sat, 2 to 5pmNew
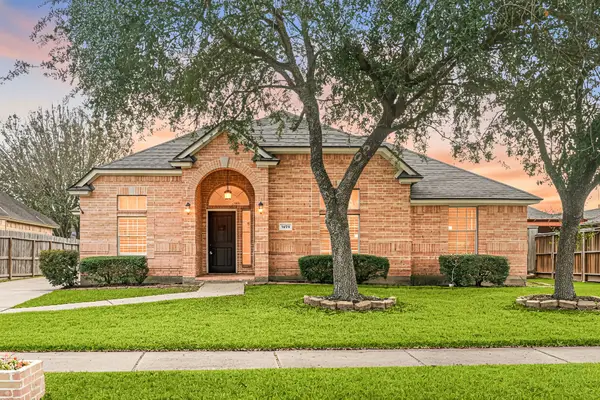 $360,000Active3 beds 2 baths1,988 sq. ft.
$360,000Active3 beds 2 baths1,988 sq. ft.3404 Hickory Creek Drive, Pearland, TX 77581
MLS# 47280232Listed by: EXP REALTY LLC - New
 $300,000Active3 beds 2 baths1,843 sq. ft.
$300,000Active3 beds 2 baths1,843 sq. ft.2905 Fountain Brook Court, Pearland, TX 77584
MLS# 61248122Listed by: BETTER HOMES AND GARDENS REAL ESTATE GARY GREENE - SUGAR LAND - New
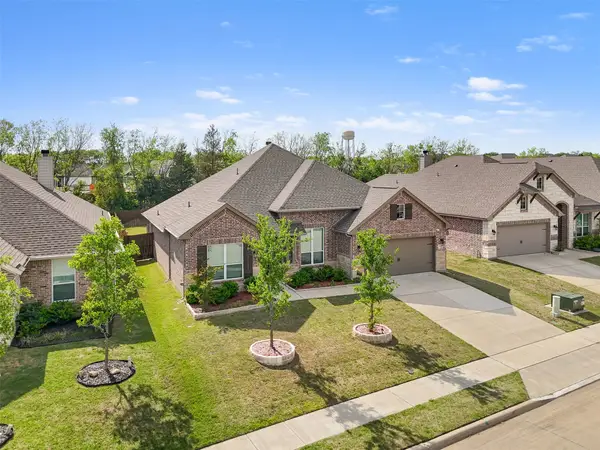 $415,000Active4 beds 3 baths2,525 sq. ft.
$415,000Active4 beds 3 baths2,525 sq. ft.3213 Greymoore Drive, Anna, TX 75409
MLS# 21148551Listed by: EXP REALTY - New
 $669,999Active5 beds 3 baths2,531 sq. ft.
$669,999Active5 beds 3 baths2,531 sq. ft.5301 Ryan Acres Drive, Pearland, TX 77584
MLS# 58481849Listed by: PRIME REALTY GROUP - New
 $324,900Active0.62 Acres
$324,900Active0.62 Acres1621 Crown Oaks Court, Pearland, TX 77581
MLS# 90336382Listed by: PAT LOWERY REAL ESTATE - New
 $634,500Active3 beds 3 baths2,303 sq. ft.
$634,500Active3 beds 3 baths2,303 sq. ft.18120 County Road 127, Pearland, TX 77581
MLS# 94844073Listed by: STANFIELD PROPERTIES - Open Sat, 12 to 3pmNew
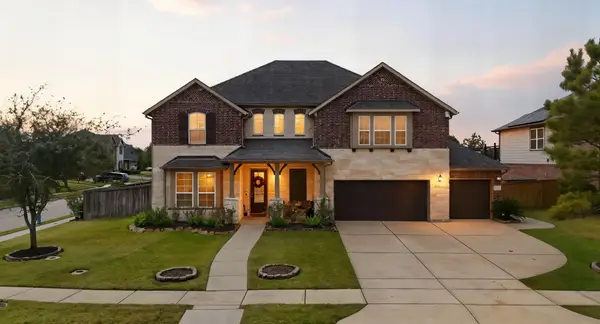 $599,999Active4 beds 4 baths3,970 sq. ft.
$599,999Active4 beds 4 baths3,970 sq. ft.1914 Creekside Park Drive, Pearland, TX 77089
MLS# 23883910Listed by: AMADA AGENCY REAL ESTATE - New
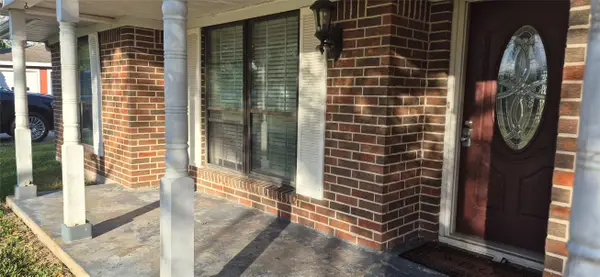 $649,900Active3 beds 2 baths1,932 sq. ft.
$649,900Active3 beds 2 baths1,932 sq. ft.16923 Herridge Road #CR827, Pearland, TX 77584
MLS# 91855471Listed by: AUSMUS PREMIER PROPERTIES, LLC - New
 $349,500Active3 beds 2 baths2,028 sq. ft.
$349,500Active3 beds 2 baths2,028 sq. ft.2101 Moss Creek Lane, Pearland, TX 77581
MLS# 10666118Listed by: REDFIN CORPORATION - Open Sat, 12 to 4pmNew
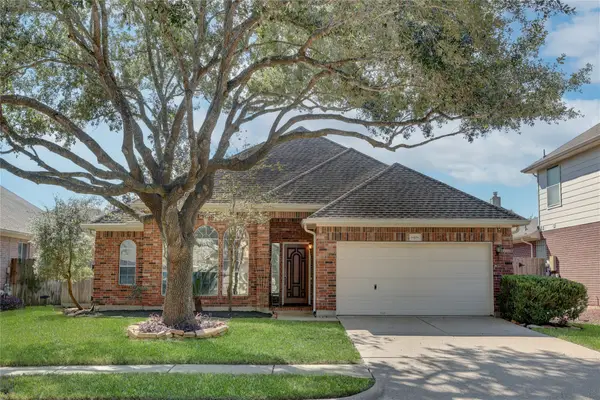 $320,000Active4 beds 2 baths2,070 sq. ft.
$320,000Active4 beds 2 baths2,070 sq. ft.6406 Lauren Lane, Pearland, TX 77584
MLS# 20289344Listed by: EXP REALTY LLC
