2507 Lansing Circle, Pearland, TX 77584
Local realty services provided by:ERA Experts
2507 Lansing Circle,Pearland, TX 77584
$575,000
- 4 Beds
- 4 Baths
- 3,499 sq. ft.
- Single family
- Active
Upcoming open houses
- Sat, Nov 2201:00 pm - 03:00 pm
Listed by: christy buck
Office: infinity real estate group
MLS#:77291720
Source:HARMLS
Price summary
- Price:$575,000
- Price per sq. ft.:$164.33
- Monthly HOA dues:$68.75
About this home
Spacious home located in the highly desirable Scofield subdivision of Silverlake! This two-story beauty welcomes you with a study featuring French doors and a formal dining room off the foyer. The large kitchen offers a breakfast bar, plenty of countertop and cabinet space and opens to the impressive two-story family room with a gaslog fireplace, built-ins, and breathtaking floor-to-ceiling views of the pool. The primary suite is tucked downstairs with a large bay window overlooking the backyard oasis. The ensuite is complete with whirlpool tub, separate shower, dual vanities and two walk-in closets. Upstairs, you’ll find three generously sized bedrooms, a large game room, and a versatile second study/loft space. Step outside to your own tropical paradise! The sparkling heated pool and spa feature a rock waterfall surrounded by a lush backyard. The backyard backs to a greenbelt and walking path, offering privacy with no back neighbors. Schedule your tour today!
Contact an agent
Home facts
- Year built:1999
- Listing ID #:77291720
- Updated:November 19, 2025 at 11:15 PM
Rooms and interior
- Bedrooms:4
- Total bathrooms:4
- Full bathrooms:3
- Half bathrooms:1
- Living area:3,499 sq. ft.
Heating and cooling
- Cooling:Central Air, Electric
- Heating:Central, Electric
Structure and exterior
- Roof:Composition
- Year built:1999
- Building area:3,499 sq. ft.
- Lot area:0.21 Acres
Schools
- High school:GLENDA DAWSON HIGH SCHOOL
- Middle school:BERRY MILLER JUNIOR HIGH SCHOOL
- Elementary school:SILVERCREST ELEMENTARY SCHOOL
Utilities
- Sewer:Public Sewer
Finances and disclosures
- Price:$575,000
- Price per sq. ft.:$164.33
- Tax amount:$9,911 (2025)
New listings near 2507 Lansing Circle
- New
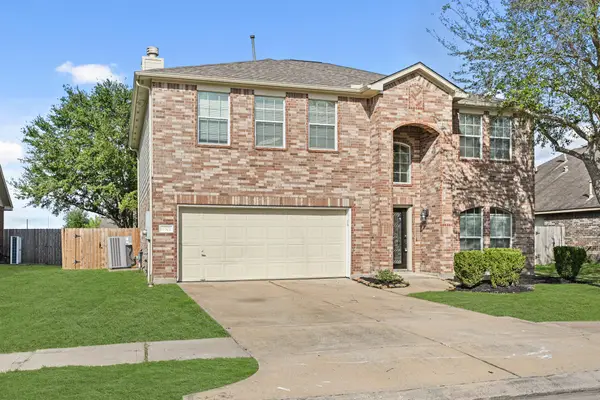 $335,000Active4 beds 3 baths2,275 sq. ft.
$335,000Active4 beds 3 baths2,275 sq. ft.6301 Larrycrest Drive, Pearland, TX 77584
MLS# 57143378Listed by: REALVEST SERVICES, LLC - New
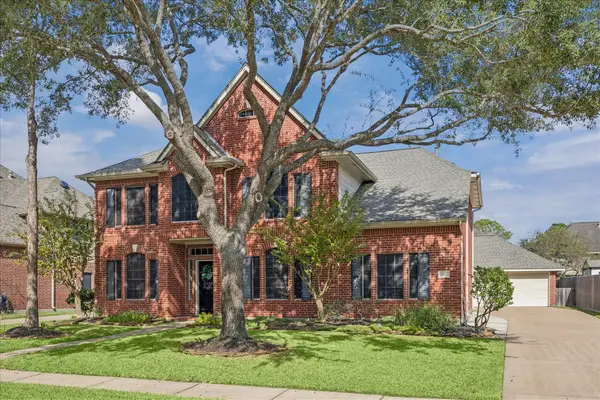 $475,000Active5 beds 4 baths3,508 sq. ft.
$475,000Active5 beds 4 baths3,508 sq. ft.1403 Pinewood Court, Pearland, TX 77581
MLS# 41562951Listed by: PEARWOOD PROPERTIES, LLC - New
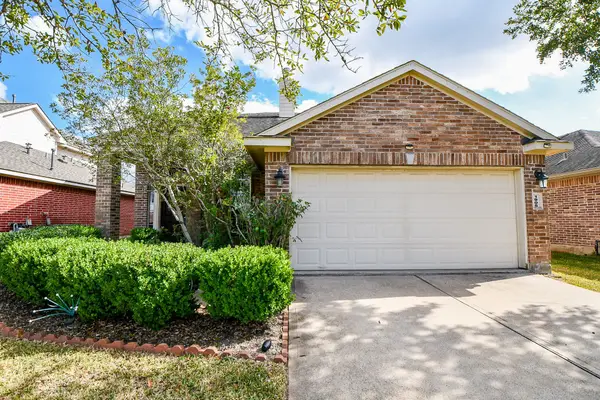 $295,000Active3 beds 3 baths1,746 sq. ft.
$295,000Active3 beds 3 baths1,746 sq. ft.1905 Creek Run, Pearland, TX 77584
MLS# 51398399Listed by: WALZEL PROPERTIES - GALLERIA - New
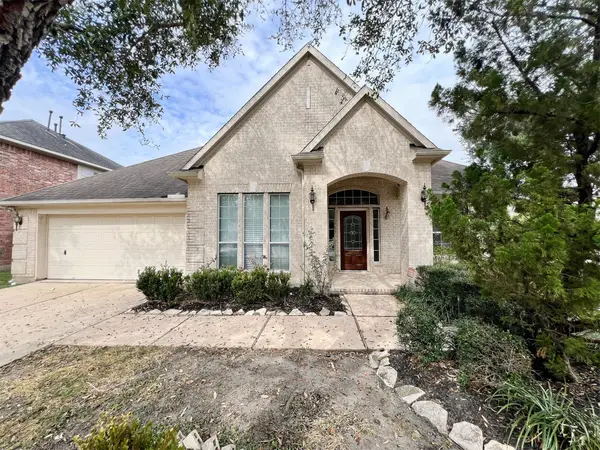 $439,000Active3 beds 3 baths3,276 sq. ft.
$439,000Active3 beds 3 baths3,276 sq. ft.12301 Evening Bay Drive, Pearland, TX 77584
MLS# 70147727Listed by: 5X REALTY - Open Sat, 10am to 2pmNew
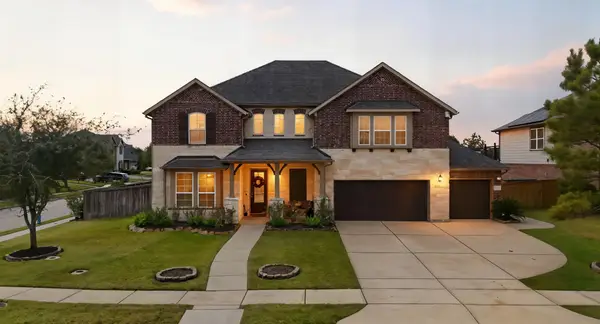 $624,000Active4 beds 4 baths3,970 sq. ft.
$624,000Active4 beds 4 baths3,970 sq. ft.1914 Creekside Park Drive, Pearland, TX 77089
MLS# 50921492Listed by: AMADA AGENCY REAL ESTATE - Open Sat, 12 to 3pmNew
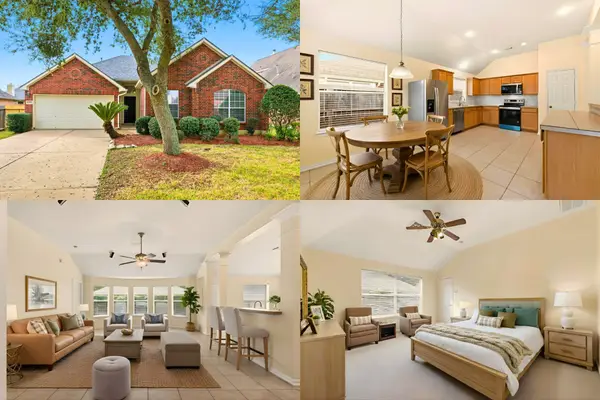 $320,000Active4 beds 2 baths2,099 sq. ft.
$320,000Active4 beds 2 baths2,099 sq. ft.6706 Paigetree Lane, Pearland, TX 77584
MLS# 72461536Listed by: KELLER WILLIAMS REALTY METROPOLITAN - New
 $410,000Active4 beds 3 baths2,976 sq. ft.
$410,000Active4 beds 3 baths2,976 sq. ft.3215 Laurel Bend Lane, Pearland, TX 77584
MLS# 37208472Listed by: B & W REALTY GROUP LLC - New
 $439,900Active2 beds 2 baths2,130 sq. ft.
$439,900Active2 beds 2 baths2,130 sq. ft.2417 E Tuschman, Pearland, TX 77581
MLS# 42394730Listed by: KELLER WILLIAMS REALTY SOUTHWEST - New
 $299,000Active5 beds 4 baths2,726 sq. ft.
$299,000Active5 beds 4 baths2,726 sq. ft.3911 Spring Garden Drive, Pearland, TX 77584
MLS# 5427160Listed by: KTP REALTY - New
 $300,000Active3 beds 2 baths1,508 sq. ft.
$300,000Active3 beds 2 baths1,508 sq. ft.2901 Crane Drive, Pearland, TX 77581
MLS# 60526981Listed by: WORLD WIDE REALTY,LLC
