2712 Laurel Creek Way, Pearland, TX 77581
Local realty services provided by:ERA EXPERTS
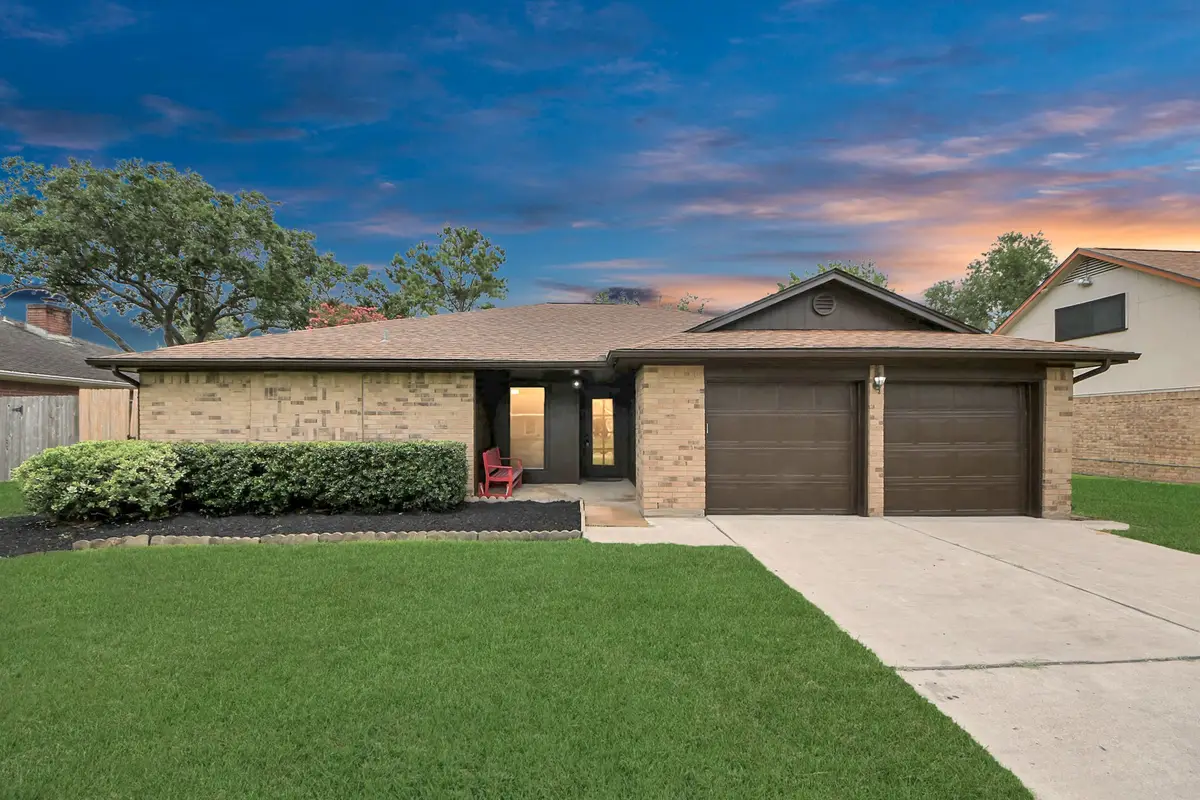

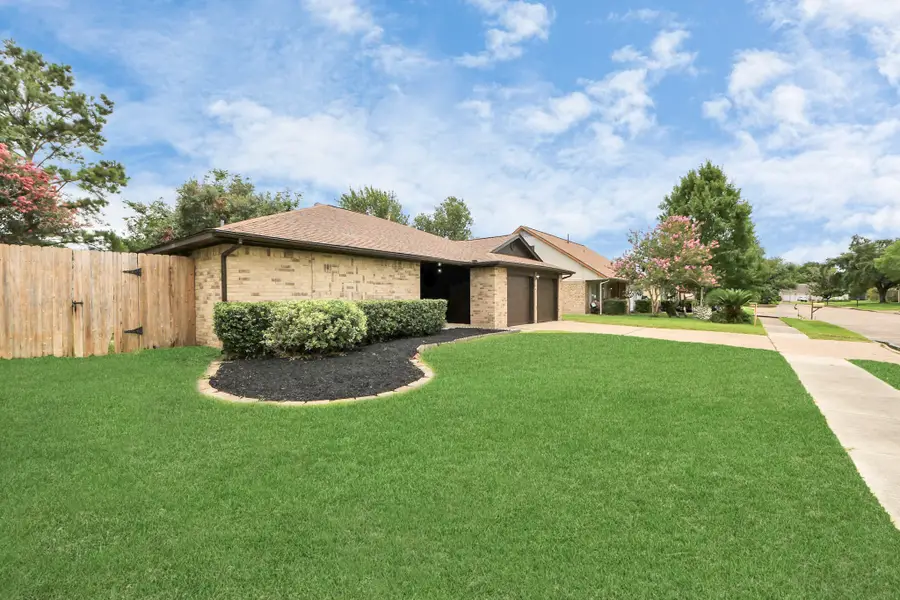
2712 Laurel Creek Way,Pearland, TX 77581
$320,000
- 4 Beds
- 2 Baths
- 1,584 sq. ft.
- Single family
- Pending
Listed by:kaleb monroe
Office:real broker, llc.
MLS#:50486257
Source:HARMLS
Price summary
- Price:$320,000
- Price per sq. ft.:$202.02
About this home
This 4-bedroom, 2-bathroom home has so much to offer starting with the living area that features a cozy wood-burning fireplace set against a brick accent wall, surrounded by large windows that bring in tons of natural light. Wood plank flooring runs throughout the main spaces, giving the home a clean, modern look. The kitchen is both stylish and functional, with an island counter, undermount sink, white herringbone backsplash, and plenty of green cabinetry for storage. The primary suite includes its own private bath with hexagon tile flooring, a fully tiled enclosed shower, double sinks, and modern black fixtures for a sleek finish. Out back, enjoy the covered patio that leads to a spacious, fully fenced yard—perfect for kids, pets, or weekend BBQs. Plus, there’s a 2-car covered garage for added convenience. Ready to see it in person? Schedule your showing today!
Contact an agent
Home facts
- Year built:1979
- Listing Id #:50486257
- Updated:August 18, 2025 at 07:20 AM
Rooms and interior
- Bedrooms:4
- Total bathrooms:2
- Full bathrooms:2
- Living area:1,584 sq. ft.
Heating and cooling
- Cooling:Central Air, Electric
- Heating:Central, Gas
Structure and exterior
- Year built:1979
- Building area:1,584 sq. ft.
- Lot area:0.18 Acres
Schools
- High school:PEARLAND HIGH SCHOOL
- Middle school:PEARLAND JUNIOR HIGH EAST
- Elementary school:SHADYCREST ELEMENTARY SCHOOL
Utilities
- Sewer:Public Sewer
Finances and disclosures
- Price:$320,000
- Price per sq. ft.:$202.02
- Tax amount:$5,028 (2024)
New listings near 2712 Laurel Creek Way
- New
 $345,000Active4 beds 3 baths2,256 sq. ft.
$345,000Active4 beds 3 baths2,256 sq. ft.4010 Ashwood Drive, Pearland, TX 77584
MLS# 13502119Listed by: STRONGTOWER REALTY GROUP - New
 $445,955Active3 beds 3 baths2,196 sq. ft.
$445,955Active3 beds 3 baths2,196 sq. ft.2521 S Houston Avenue, Pearland, TX 77581
MLS# 3438703Listed by: MELANIE M. - New
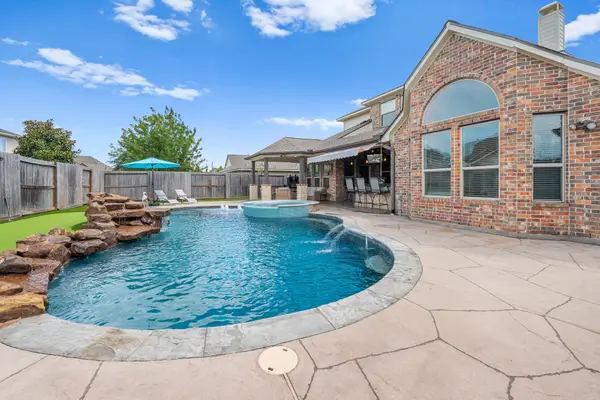 $625,000Active4 beds 3 baths3,054 sq. ft.
$625,000Active4 beds 3 baths3,054 sq. ft.1716 Brighton Brook Lane, Pearland, TX 77581
MLS# 14250912Listed by: ALL CITY REAL ESTATE - New
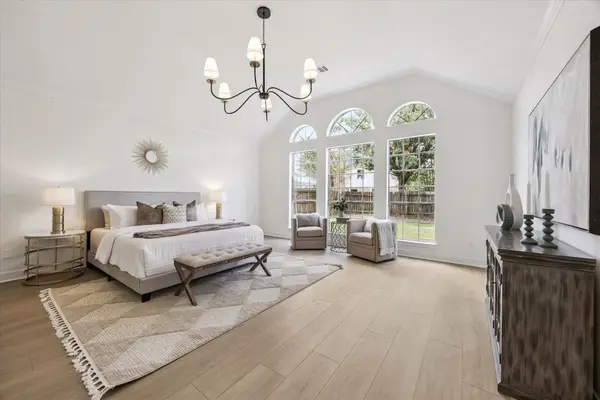 $549,900Active4 beds 4 baths4,419 sq. ft.
$549,900Active4 beds 4 baths4,419 sq. ft.2112 Kilkenny Drive, Pearland, TX 77581
MLS# 36673569Listed by: EXP REALTY LLC - New
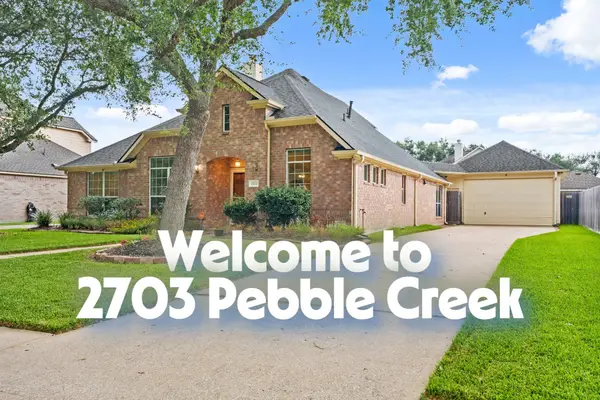 $405,000Active3 beds 3 baths2,615 sq. ft.
$405,000Active3 beds 3 baths2,615 sq. ft.2703 Pebble Creek Drive, Pearland, TX 77581
MLS# 68291013Listed by: TEXAS BUYER REALTY - POTENZA TEAM - New
 $380,000Active4 beds 2 baths2,049 sq. ft.
$380,000Active4 beds 2 baths2,049 sq. ft.2106 Granite Pass Drive, Pearland, TX 77581
MLS# 92480912Listed by: THE SEARS GROUP - New
 $350,000Active4 beds 2 baths2,334 sq. ft.
$350,000Active4 beds 2 baths2,334 sq. ft.3910 Greenwood Drive, Pearland, TX 77584
MLS# 18055928Listed by: RE/MAX PEARLAND- PEARLAND HOME TEAM - New
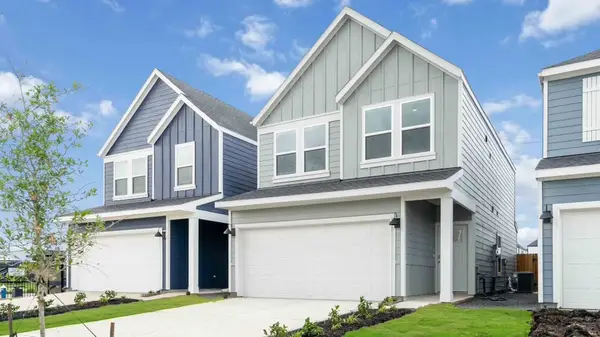 $289,990Active3 beds 3 baths1,486 sq. ft.
$289,990Active3 beds 3 baths1,486 sq. ft.2819 Lisburn Terrace Lane, Houston, TX 77051
MLS# 35731235Listed by: EXCLUSIVE PRIME REALTY, LLC 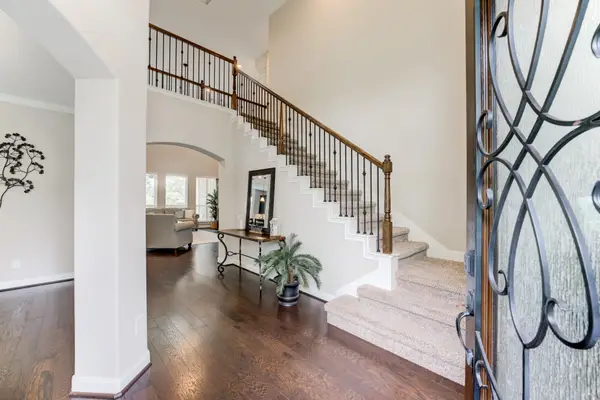 $685,000Pending4 beds 4 baths
$685,000Pending4 beds 4 bathsTBD Lake Drive, Pearland, TX 77584
MLS# 94848332Listed by: RE/MAX UNIVERSAL- New
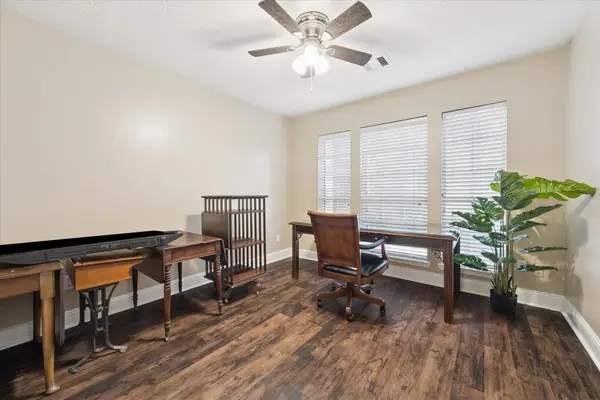 $425,000Active4 beds 2 baths2,543 sq. ft.
$425,000Active4 beds 2 baths2,543 sq. ft.3522 Pine Chase Drive, Pearland, TX 77581
MLS# 86341475Listed by: INFINITY REAL ESTATE GROUP
