2722 S Belgravia Drive, Pearland, TX 77584
Local realty services provided by:American Real Estate ERA Powered
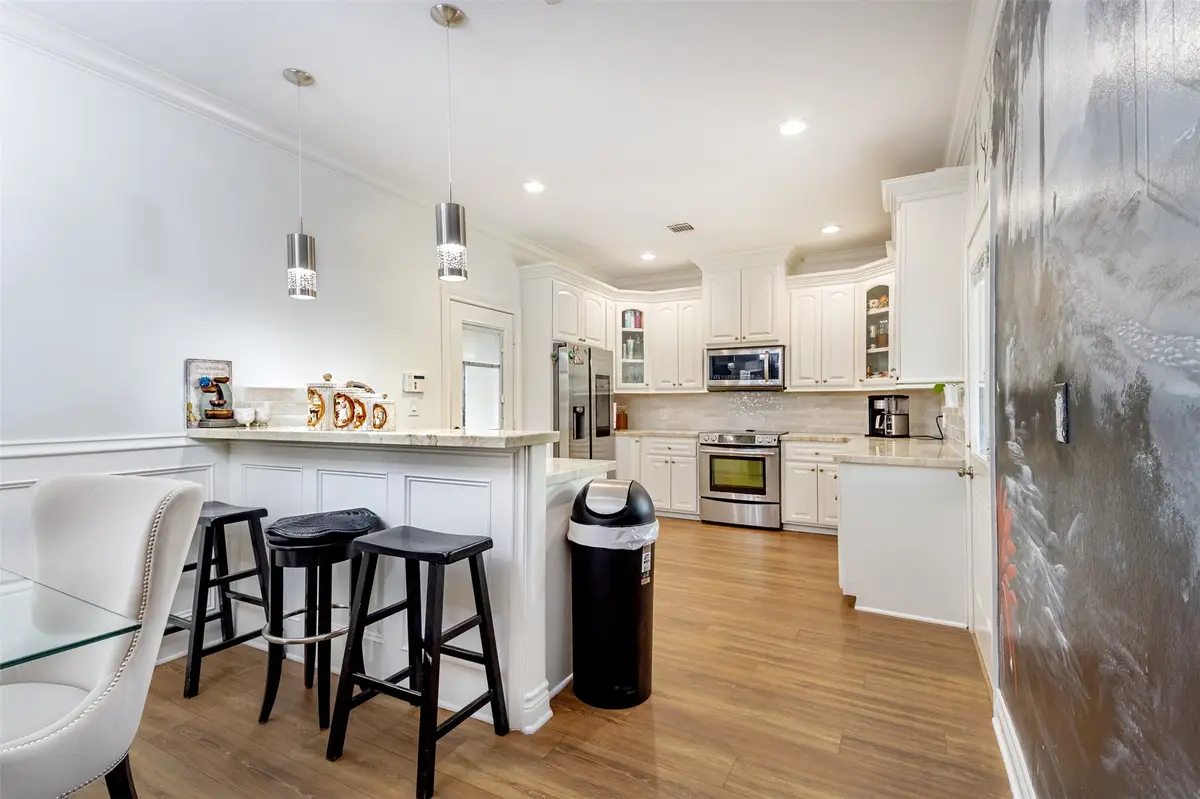
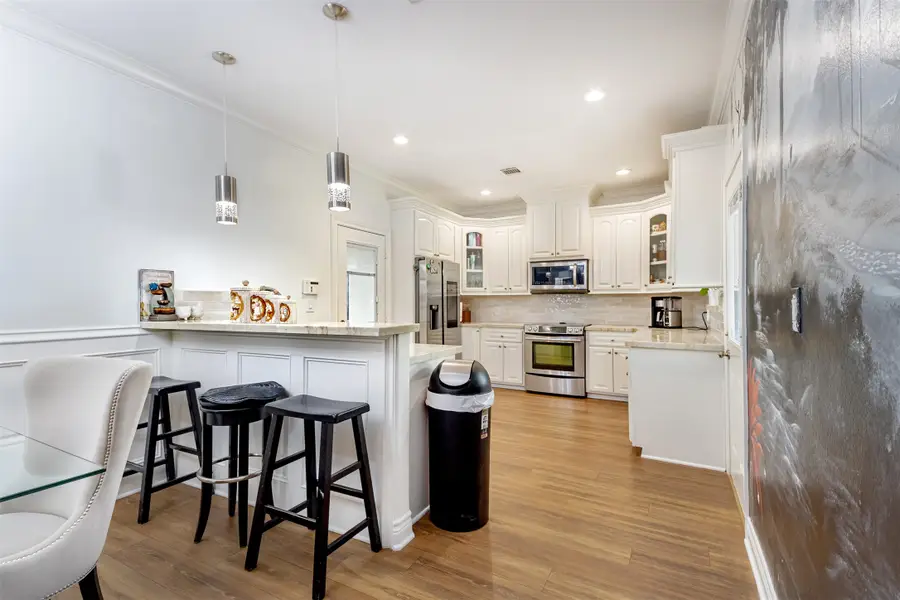

2722 S Belgravia Drive,Pearland, TX 77584
$330,000
- 4 Beds
- 3 Baths
- 1,841 sq. ft.
- Single family
- Active
Upcoming open houses
- Sat, Aug 2310:00 am - 01:00 pm
Listed by:grecia berrios
Office:realty of america, llc.
MLS#:75761636
Source:HARMLS
Price summary
- Price:$330,000
- Price per sq. ft.:$179.25
- Monthly HOA dues:$16.67
About this home
Custom 2015 build minutes from SH-288 in Pearland! This 4-bed, 2.5-bath home blends stylish interiors with a true resort-style backyard. The kitchen showcases crisp white cabinetry and a long serving counter topped by twin pendant lights, flowing into a dining room anchored by a full-wall, hand-painted mural—one-of-a-kind and unforgettable. Outdoors, a curved paver walkway winds through lush landscaping to a tropical retreat: a thatched palapa with bar seating and hammock chairs, a covered porch with built-in brick grill, sink, and counter, plus a custom-built rock stream with stone steps, a charming bridge, and tranquil water flow for the ultimate getaway feel. A pergola deck with string lights, raised planters, stone edging, and mature shade trees set against an art-mural privacy fence completes the scene. Generously sized bedrooms and a serene primary complete the plan. Meticulously maintained, plus a mini-split A/C in the garage for year-round comfort—ideal as a workshop or gym.
Contact an agent
Home facts
- Year built:2015
- Listing Id #:75761636
- Updated:August 18, 2025 at 08:08 PM
Rooms and interior
- Bedrooms:4
- Total bathrooms:3
- Full bathrooms:2
- Half bathrooms:1
- Living area:1,841 sq. ft.
Heating and cooling
- Cooling:Central Air, Electric
- Heating:Central, Gas
Structure and exterior
- Roof:Composition
- Year built:2015
- Building area:1,841 sq. ft.
- Lot area:0.14 Acres
Schools
- High school:GLENDA DAWSON HIGH SCHOOL
- Middle school:BERRY MILLER JUNIOR HIGH SCHOOL
- Elementary school:CHALLENGER ELEMENTARY SCHOOL
Utilities
- Sewer:Public Sewer
Finances and disclosures
- Price:$330,000
- Price per sq. ft.:$179.25
- Tax amount:$6,687 (2024)
New listings near 2722 S Belgravia Drive
- New
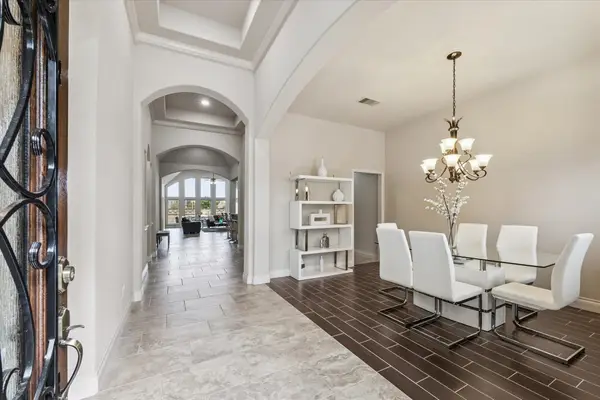 $579,000Active4 beds 3 baths3,290 sq. ft.
$579,000Active4 beds 3 baths3,290 sq. ft.3417 Golden Cypress Lane, Pearland, TX 77584
MLS# 44525030Listed by: HOUSTON TOP REALTY - New
 $345,000Active4 beds 3 baths2,256 sq. ft.
$345,000Active4 beds 3 baths2,256 sq. ft.4010 Ashwood Drive, Pearland, TX 77584
MLS# 13502119Listed by: STRONGTOWER REALTY GROUP - New
 $445,955Active3 beds 3 baths2,210 sq. ft.
$445,955Active3 beds 3 baths2,210 sq. ft.2521 S Houston Avenue, Pearland, TX 77581
MLS# 3438703Listed by: MELANIE M. - New
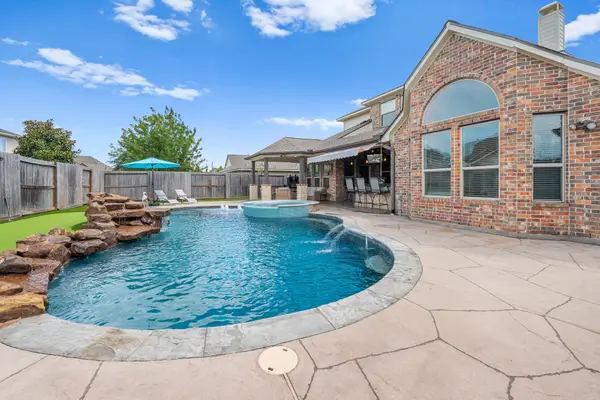 $625,000Active4 beds 3 baths3,054 sq. ft.
$625,000Active4 beds 3 baths3,054 sq. ft.1716 Brighton Brook Lane, Pearland, TX 77581
MLS# 14250912Listed by: ALL CITY REAL ESTATE - New
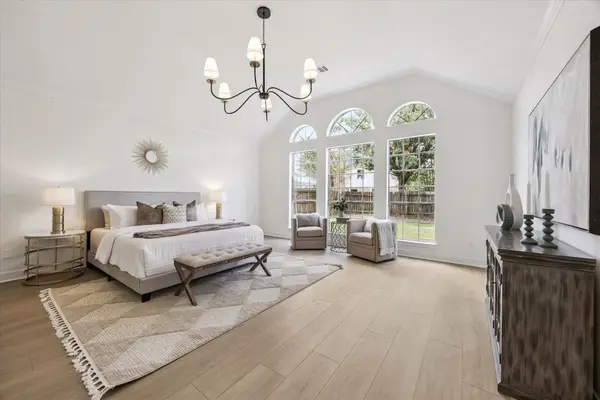 $549,900Active4 beds 4 baths4,419 sq. ft.
$549,900Active4 beds 4 baths4,419 sq. ft.2112 Kilkenny Drive, Pearland, TX 77581
MLS# 36673569Listed by: EXP REALTY LLC - New
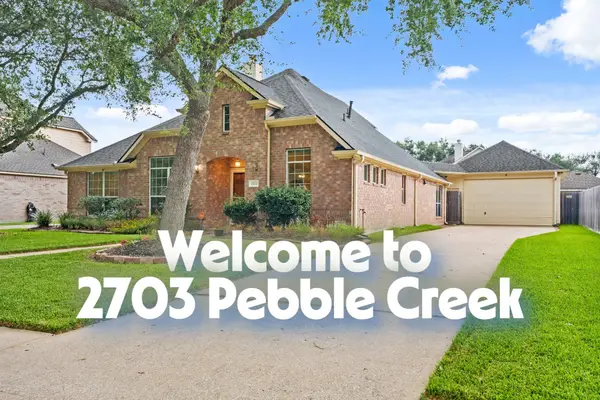 $405,000Active3 beds 3 baths2,615 sq. ft.
$405,000Active3 beds 3 baths2,615 sq. ft.2703 Pebble Creek Drive, Pearland, TX 77581
MLS# 68291013Listed by: TEXAS BUYER REALTY - POTENZA TEAM - New
 $380,000Active4 beds 2 baths2,049 sq. ft.
$380,000Active4 beds 2 baths2,049 sq. ft.2106 Granite Pass Drive, Pearland, TX 77581
MLS# 92480912Listed by: THE SEARS GROUP - New
 $350,000Active4 beds 2 baths2,334 sq. ft.
$350,000Active4 beds 2 baths2,334 sq. ft.3910 Greenwood Drive, Pearland, TX 77584
MLS# 18055928Listed by: RE/MAX PEARLAND- PEARLAND HOME TEAM - New
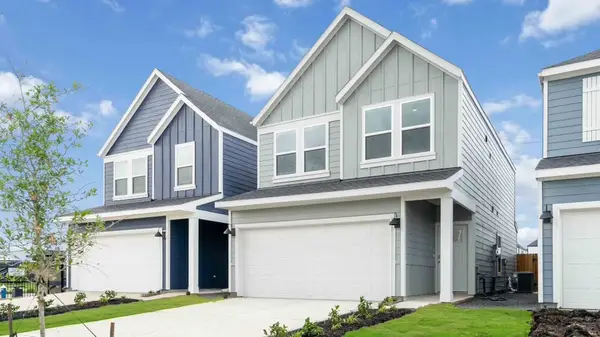 $289,990Active3 beds 3 baths1,486 sq. ft.
$289,990Active3 beds 3 baths1,486 sq. ft.2819 Lisburn Terrace Lane, Houston, TX 77051
MLS# 35731235Listed by: EXCLUSIVE PRIME REALTY, LLC 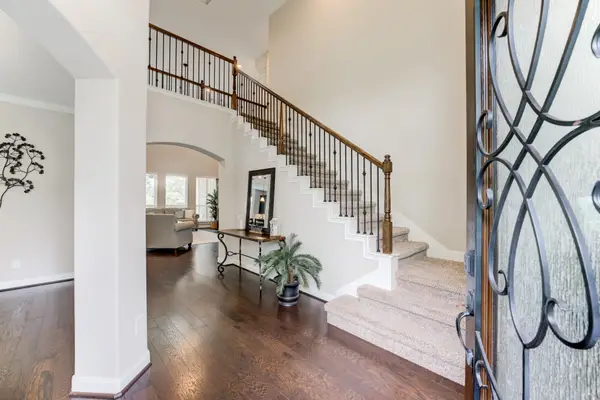 $685,000Pending4 beds 4 baths
$685,000Pending4 beds 4 bathsTBD Lake Drive, Pearland, TX 77584
MLS# 94848332Listed by: RE/MAX UNIVERSAL
