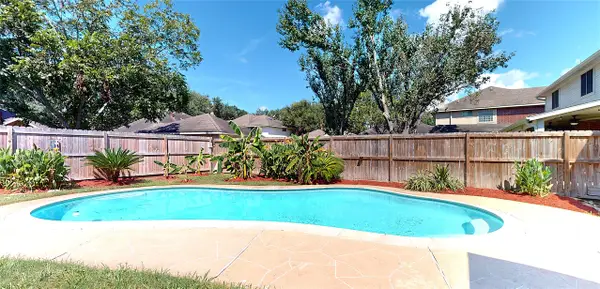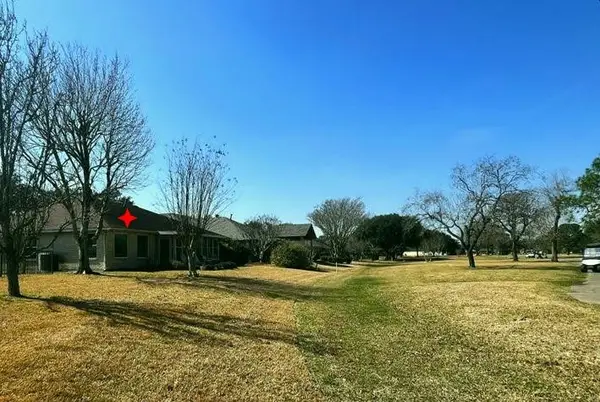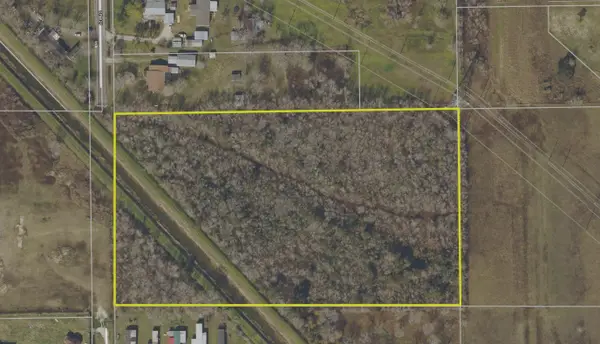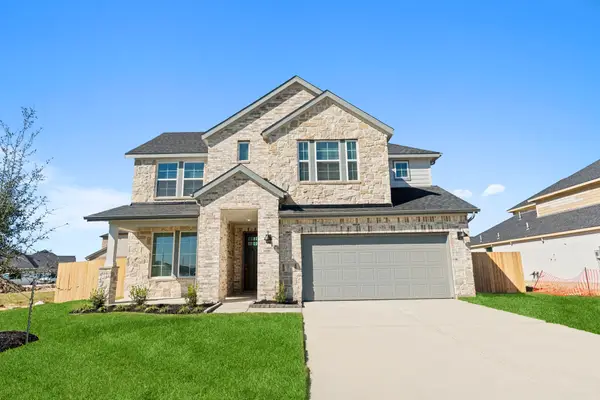2802 Afton Drive, Pearland, TX 77581
Local realty services provided by:ERA Experts
Listed by: alan stanfield
Office: stanfield properties
MLS#:66912133
Source:HARMLS
Price summary
- Price:$654,900
- Price per sq. ft.:$158.61
- Monthly HOA dues:$91.67
About this home
Stunning former model home on oversized lot with no back neighbors in a PISD gated lake community, optioned with every upgrade offered! Starting outside with a fully landscaped/sprinklered lawn, brick and stone exterior, and 2-car garage w/epoxy flooring. Head inside, enjoy luxury wood-look tile, crown molding, abundant natural light, true study with French doors and formal dining with upgraded chandelier lead to the open living area with corner gas fireplace, wall of sunlit windows, and soaring ceilings. The gourmet kitchen features high-end granite, upgraded cabinets with lighted glass front uppers, and stainless appliances. The first-floor primary includes trayed ceilings and a spa-like bath with dual vanities, soaking tub, separate shower, and AMAZING walk-in closet. Upstairs offers a game room, media room with wet bar and extensive built-ins, and three large bedrooms with two Jack-and-Jill baths. A 15’x24’ stamped concrete covered patio and oversized yard complete this rare find!
Contact an agent
Home facts
- Year built:2017
- Listing ID #:66912133
- Updated:February 19, 2026 at 05:15 PM
Rooms and interior
- Bedrooms:4
- Total bathrooms:4
- Full bathrooms:3
- Half bathrooms:1
- Living area:4,129 sq. ft.
Heating and cooling
- Cooling:Central Air, Electric
- Heating:Central, Gas
Structure and exterior
- Roof:Composition
- Year built:2017
- Building area:4,129 sq. ft.
- Lot area:0.24 Acres
Schools
- High school:PEARLAND HIGH SCHOOL
- Middle school:PEARLAND JUNIOR HIGH SOUTH
- Elementary school:H C CARLESTON ELEMENTARY SCHOOL
Utilities
- Sewer:Public Sewer
Finances and disclosures
- Price:$654,900
- Price per sq. ft.:$158.61
- Tax amount:$15,590 (2025)
New listings near 2802 Afton Drive
- New
 $395,000Active4 beds 3 baths2,950 sq. ft.
$395,000Active4 beds 3 baths2,950 sq. ft.2810 White Oak Lane, Pearland, TX 77584
MLS# 49568341Listed by: DIVYA MATAI - New
 $335,000Active3 beds 2 baths1,668 sq. ft.
$335,000Active3 beds 2 baths1,668 sq. ft.4030 Bentley Drive, Pearland, TX 77584
MLS# 72206134Listed by: KELLER WILLIAMS REALTY CLEAR LAKE / NASA - New
 $324,900Active3 beds 2 baths1,953 sq. ft.
$324,900Active3 beds 2 baths1,953 sq. ft.2735 S Peach Hollow Circle, Pearland, TX 77584
MLS# 81917297Listed by: TEXAS SIGNATURE REALTY - New
 $248,000Active3 beds 2 baths1,529 sq. ft.
$248,000Active3 beds 2 baths1,529 sq. ft.4519 Kimball Drive, Pearland, TX 77584
MLS# 96918877Listed by: COMPASS RE TEXAS, LLC - HOUSTON - New
 $575,000Active10 Acres
$575,000Active10 Acres0 Herridge/cr 827, Pearland, TX 77581
MLS# 67488333Listed by: INFINITY REAL ESTATE GROUP - Open Sat, 11am to 1pmNew
 $285,000Active3 beds 2 baths1,550 sq. ft.
$285,000Active3 beds 2 baths1,550 sq. ft.3115 Southdown Drive, Pearland, TX 77584
MLS# 13445926Listed by: INFINITY REAL ESTATE GROUP - New
 $329,000Active3 beds 2 baths1,651 sq. ft.
$329,000Active3 beds 2 baths1,651 sq. ft.2405 Jacquelyn Drive, Pearland, TX 77581
MLS# 22033589Listed by: SPARROW REALTY - New
 $279,900Active3 beds 2 baths1,590 sq. ft.
$279,900Active3 beds 2 baths1,590 sq. ft.5201 Cunningham Drive, Pearland, TX 77581
MLS# 27421191Listed by: LEVITATE REAL ESTATE - New
 $489,345Active5 beds 4 baths3,322 sq. ft.
$489,345Active5 beds 4 baths3,322 sq. ft.3247 Woodrose Orchard, Pearland, TX 77581
MLS# 59623371Listed by: D.R. HORTON - New
 $160,000Active3 beds 2 baths1,831 sq. ft.
$160,000Active3 beds 2 baths1,831 sq. ft.2337 Pearland Avenue, Pearland, TX 77581
MLS# 22248307Listed by: AEA REALTY, LLC

