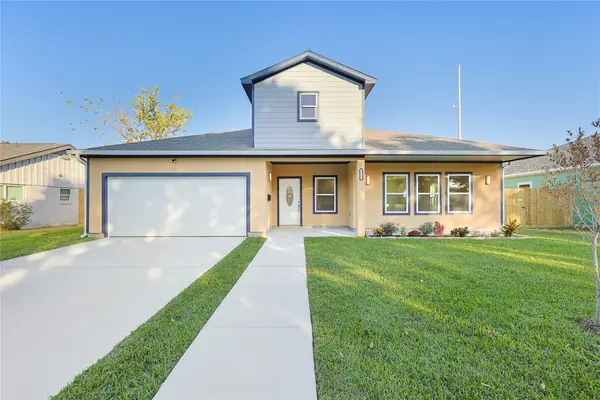2913 Linda Drive, Pearland, TX 77584
Local realty services provided by:ERA Experts
2913 Linda Drive,Pearland, TX 77584
$349,000
- 4 Beds
- 3 Baths
- 2,386 sq. ft.
- Single family
- Pending
Listed by: deborah coffey
Office: keller williams realty clear lake / nasa
MLS#:35048202
Source:HARMLS
Price summary
- Price:$349,000
- Price per sq. ft.:$146.27
- Monthly HOA dues:$12.5
About this home
Your Backyard Oasis in the Heart of Pearland! This spacious 4-bedroom home nestled in a highly sought-after neighborhood, zoned to top-rated schools & just minutes from shopping, dining, & major highways. With high ceilings & a well-thought-out floor plan, this home offers both comfort & style. The primary suite is located downstairs for added privacy & features a generous layout with a cozy sitting area perfect for reading, relaxing, or entertaining. All bedrooms are spacious, & the upstairs boasts a huge game room ideal for movie nights, a play area, or a home gym. But the real showstopper is the backyard oasis. Enjoy your private pool, lush landscaping, and plenty of room for outdoor gatherings your own slice of paradise. While the price reflects the need for new carpet, the home’s potential is unmatched. Bring your vision & make this beautiful home truly your own! Don’t miss your chance to live in one of Pearland’s most desirable communities. BONUS: =fridge,washer & dryer included.
Contact an agent
Home facts
- Year built:1995
- Listing ID #:35048202
- Updated:November 19, 2025 at 08:47 AM
Rooms and interior
- Bedrooms:4
- Total bathrooms:3
- Full bathrooms:2
- Half bathrooms:1
- Living area:2,386 sq. ft.
Heating and cooling
- Cooling:Central Air, Electric
- Heating:Central, Gas
Structure and exterior
- Roof:Composition
- Year built:1995
- Building area:2,386 sq. ft.
- Lot area:0.14 Acres
Schools
- High school:PEARLAND HIGH SCHOOL
- Middle school:PEARLAND JUNIOR HIGH EAST
- Elementary school:C J HARRIS ELEMENTARY SCHOOL
Utilities
- Sewer:Public Sewer
Finances and disclosures
- Price:$349,000
- Price per sq. ft.:$146.27
- Tax amount:$7,322 (2025)
New listings near 2913 Linda Drive
- New
 $410,000Active4 beds 3 baths2,976 sq. ft.
$410,000Active4 beds 3 baths2,976 sq. ft.3215 Laurel Bend Lane, Pearland, TX 77584
MLS# 37208472Listed by: B & W REALTY GROUP LLC - New
 $439,900Active2 beds 2 baths2,130 sq. ft.
$439,900Active2 beds 2 baths2,130 sq. ft.2417 E Tuschman, Pearland, TX 77581
MLS# 42394730Listed by: KELLER WILLIAMS REALTY SOUTHWEST - New
 $299,000Active5 beds 4 baths2,726 sq. ft.
$299,000Active5 beds 4 baths2,726 sq. ft.3911 Spring Garden Drive, Pearland, TX 77584
MLS# 5427160Listed by: KTP REALTY - New
 $300,000Active3 beds 2 baths1,508 sq. ft.
$300,000Active3 beds 2 baths1,508 sq. ft.2901 Crane Drive, Pearland, TX 77581
MLS# 60526981Listed by: WORLD WIDE REALTY,LLC - Open Sat, 12 to 3pmNew
 $265,000Active3 beds 3 baths1,318 sq. ft.
$265,000Active3 beds 3 baths1,318 sq. ft.1111 W Brompton Drive, Pearland, TX 77584
MLS# 72592292Listed by: REALTY ASSOCIATES - New
 $400,000Active4 beds 2 baths2,274 sq. ft.
$400,000Active4 beds 2 baths2,274 sq. ft.2924 Brighton Trails Lane, Pearland, TX 77584
MLS# 63903042Listed by: EASTWOOD REALTY - New
 $770,000Active5 beds 4 baths4,897 sq. ft.
$770,000Active5 beds 4 baths4,897 sq. ft.2306 Scarlatti Drive, Pearland, TX 77581
MLS# 94273613Listed by: RE/MAX ONE - PREMIER - New
 $329,900Active3 beds 2 baths1,848 sq. ft.
$329,900Active3 beds 2 baths1,848 sq. ft.13015 Shallow Falls Lane, Pearland, TX 77584
MLS# 76843538Listed by: PURPLE SHIRT REALTY - New
 $398,000Active4 beds 3 baths2,851 sq. ft.
$398,000Active4 beds 3 baths2,851 sq. ft.9617 Landon Lake Drive, Pearland, TX 77584
MLS# 45655789Listed by: RE/MAX FINE PROPERTIES - New
 $365,000Active3 beds 2 baths
$365,000Active3 beds 2 baths2315 Cedar Street, Pearland, TX 77581
MLS# 29490413Listed by: APEX REALTY TEAM
