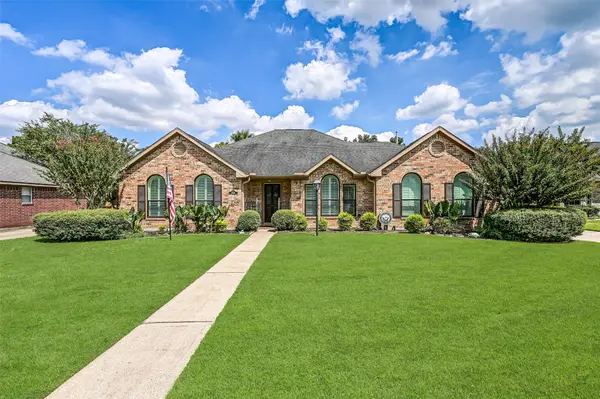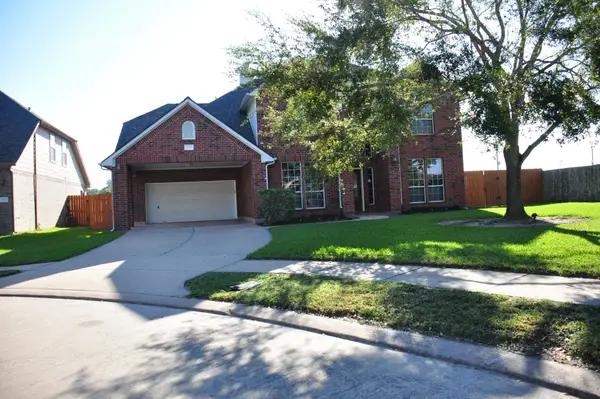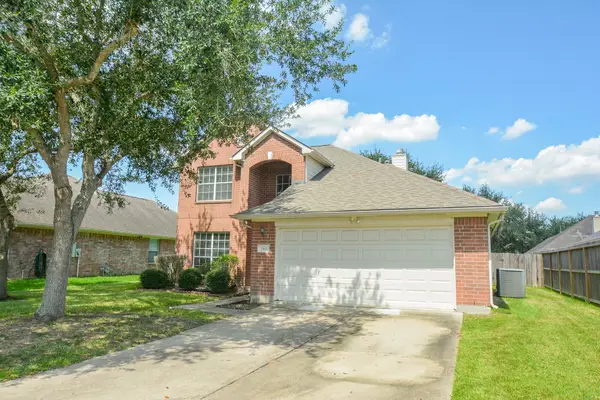3004 Macoma Avenue, Pearland, TX 77581
Local realty services provided by:ERA Experts
Listed by:jacqueline carlson
Office:grace team realty
MLS#:64402130
Source:HARMLS
Price summary
- Price:$485,000
- Price per sq. ft.:$166.27
- Monthly HOA dues:$38.33
About this home
PRICE IMPROVED 14k to allow new homeowner to update to their liking! Over 1/4 acre on cul-de-sac, view & access greenbelt from your backyard, expansive covered back patio, no back neighbors, and finished out 3 car tandem garage with built-in storage. Inside, find a spacious primary suite downstairs, guest suite, game room, formal dining, and quiet study with French doors. High ceilings, 10k+ upgraded engineered wood flooring, 100% pure silk carpet in living room, new carpet in bedrooms and game room, fresh paint, new water heater 2024, roof vents/jacks replaced 2019, a/c compressor for both units replaced 2012, fan motor for downstairs unit replaced 2022, updated fixtures and toilets, new garbage disposal, granite countertops in kitchen, manual transfer switch for generator, natural gas line for generator or outdoor cooking, and extra attic storage area. This home offers luxury living in a prime location near top-rated schools, shopping, dining, and convenient access to major highways!
Contact an agent
Home facts
- Year built:2006
- Listing ID #:64402130
- Updated:September 30, 2025 at 02:09 AM
Rooms and interior
- Bedrooms:4
- Total bathrooms:4
- Full bathrooms:3
- Half bathrooms:1
- Living area:2,917 sq. ft.
Heating and cooling
- Cooling:Central Air, Electric
- Heating:Central, Gas
Structure and exterior
- Roof:Composition
- Year built:2006
- Building area:2,917 sq. ft.
- Lot area:0.26 Acres
Schools
- High school:PEARLAND HIGH SCHOOL
- Middle school:PEARLAND JUNIOR HIGH EAST
- Elementary school:SHADYCREST ELEMENTARY SCHOOL
Utilities
- Sewer:Public Sewer
Finances and disclosures
- Price:$485,000
- Price per sq. ft.:$166.27
- Tax amount:$9,942 (2024)
New listings near 3004 Macoma Avenue
- New
 $385,000Active4 beds 2 baths1,941 sq. ft.
$385,000Active4 beds 2 baths1,941 sq. ft.2418 Hazel Berry Street, Manvel, TX 77578
MLS# 26165998Listed by: LENNAR HOMES VILLAGE BUILDERS, LLC - New
 $380,000Active4 beds 2 baths2,557 sq. ft.
$380,000Active4 beds 2 baths2,557 sq. ft.1405 Briar Crest Court, Pearland, TX 77581
MLS# 16915856Listed by: RE/MAX SPACE CENTER - New
 $365,000Active4 beds 2 baths2,194 sq. ft.
$365,000Active4 beds 2 baths2,194 sq. ft.1804 Oakbranch Drive, Pearland, TX 77581
MLS# 23235432Listed by: ORCHARD BROKERAGE - New
 $372,500Active3 beds 2 baths2,140 sq. ft.
$372,500Active3 beds 2 baths2,140 sq. ft.3209 Vintage View Lane, Pearland, TX 77584
MLS# 38435682Listed by: EXP REALTY LLC - New
 $435,000Active4 beds 4 baths3,306 sq. ft.
$435,000Active4 beds 4 baths3,306 sq. ft.2617 Sunstone Lane, Pearland, TX 77584
MLS# 48372586Listed by: TEXAS UNITED REALTY - New
 $299,999Active4 beds 4 baths2,119 sq. ft.
$299,999Active4 beds 4 baths2,119 sq. ft.5101 Big Spring Drive, Pearland, TX 77584
MLS# 750223Listed by: KEYSTONE SIGNATURE PROPERTIES - New
 $440,300Active3 beds 3 baths2,975 sq. ft.
$440,300Active3 beds 3 baths2,975 sq. ft.1604 Spring Glen Lane, Pearland, TX 77581
MLS# 81012328Listed by: LAND & LUXE REALTY - New
 $569,000Active5 beds 4 baths3,371 sq. ft.
$569,000Active5 beds 4 baths3,371 sq. ft.2803 Parkside Village Court, Pearland, TX 77581
MLS# 76865749Listed by: TEXAS AMERICAN REALTY - New
 $450,000Active4 beds 4 baths2,932 sq. ft.
$450,000Active4 beds 4 baths2,932 sq. ft.2413 Quiet Arbor Lane, Pearland, TX 77581
MLS# 10870566Listed by: EXP REALTY LLC - New
 $455,000Active3 beds 3 baths2,559 sq. ft.
$455,000Active3 beds 3 baths2,559 sq. ft.2602 Sunshade Court, Pearland, TX 77584
MLS# 13250737Listed by: TEXAS SIGNATURE REALTY
