3101 Yost Boulevard, Pearland, TX 77581
Local realty services provided by:ERA EXPERTS

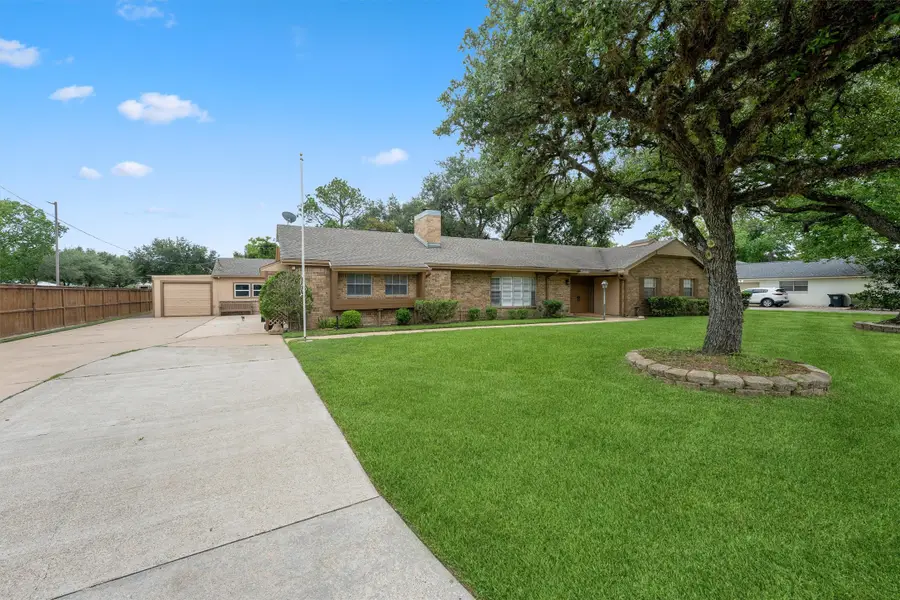
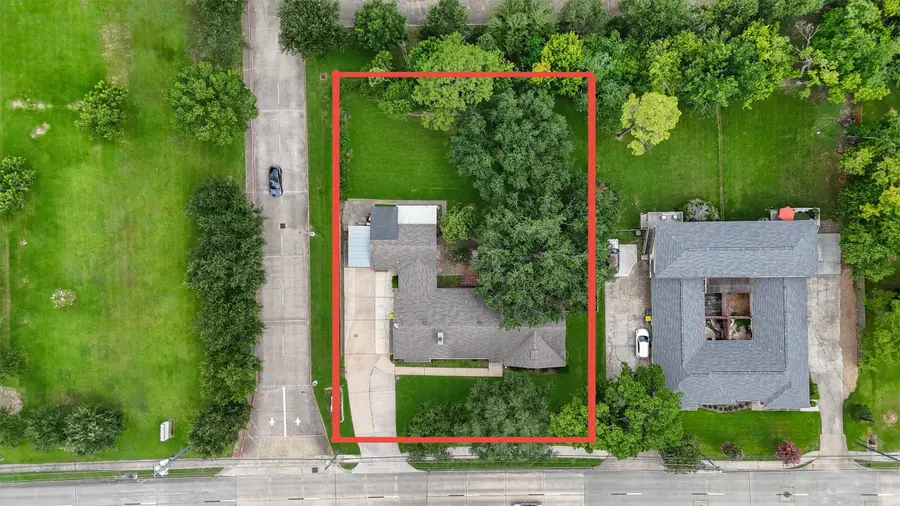
3101 Yost Boulevard,Pearland, TX 77581
$425,000
- 4 Beds
- 3 Baths
- 2,990 sq. ft.
- Single family
- Pending
Listed by:cathy barnes
Office:prime texas properties
MLS#:56579228
Source:HARMLS
Price summary
- Price:$425,000
- Price per sq. ft.:$142.14
About this home
No HOA! 3 Car Garage / 1-Story Multi-generational home sitting on 1/2 acre lot. The MAIN HOUSE is 1950 square feet with 3 bedrooms, 2 full bathrooms, 2 car garage. Updates include new soft closing white kitchen cabinets w/ subway tile backsplash, granite countertops, spice rack, extra storage, large breakfast room & a spacious dining room with access to the backyard. Laminate wood flooring throughout with carpet in all the bedrooms, sunken living room with a floor to ceiling rock fireplace, 9-inch baseboards and plantation shutters. BONUS*PRIVATE separate/attached FULL living quarters with an additional 1,040 square feet - Private entrance with a 1 car garage, backyard access and a door connecting to the main house. Luxury vinyl flooring throughout, large living room, bedroom with a huge walk-in closet, breakfast nook area, full size kitchen with new cabinets, storage, shelving, pantry and a full bathroom. Large covered patio in the backyard, hot tub, roof is approx. 2-3 years old.
Contact an agent
Home facts
- Year built:1970
- Listing Id #:56579228
- Updated:August 18, 2025 at 07:20 AM
Rooms and interior
- Bedrooms:4
- Total bathrooms:3
- Full bathrooms:3
- Living area:2,990 sq. ft.
Heating and cooling
- Cooling:Central Air, Electric
- Heating:Central, Gas
Structure and exterior
- Roof:Composition
- Year built:1970
- Building area:2,990 sq. ft.
- Lot area:0.51 Acres
Schools
- High school:PEARLAND HIGH SCHOOL
- Middle school:PEARLAND JUNIOR HIGH EAST
- Elementary school:SHADYCREST ELEMENTARY SCHOOL
Utilities
- Sewer:Public Sewer
Finances and disclosures
- Price:$425,000
- Price per sq. ft.:$142.14
- Tax amount:$6,667 (2024)
New listings near 3101 Yost Boulevard
- New
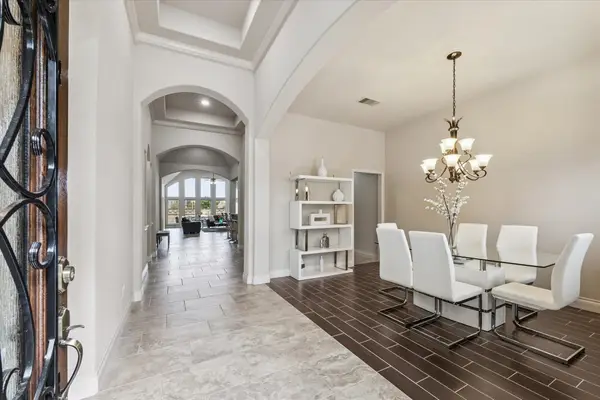 $579,000Active4 beds 3 baths3,290 sq. ft.
$579,000Active4 beds 3 baths3,290 sq. ft.3417 Golden Cypress Lane, Pearland, TX 77584
MLS# 44525030Listed by: HOUSTON TOP REALTY - New
 $345,000Active4 beds 3 baths2,256 sq. ft.
$345,000Active4 beds 3 baths2,256 sq. ft.4010 Ashwood Drive, Pearland, TX 77584
MLS# 13502119Listed by: STRONGTOWER REALTY GROUP - New
 $445,955Active3 beds 3 baths2,210 sq. ft.
$445,955Active3 beds 3 baths2,210 sq. ft.2521 S Houston Avenue, Pearland, TX 77581
MLS# 3438703Listed by: MELANIE M. - New
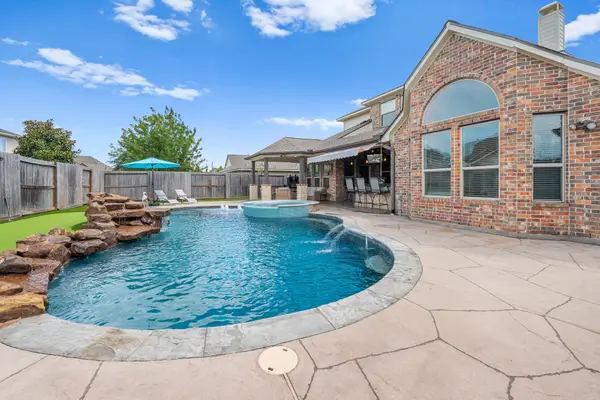 $625,000Active4 beds 3 baths3,054 sq. ft.
$625,000Active4 beds 3 baths3,054 sq. ft.1716 Brighton Brook Lane, Pearland, TX 77581
MLS# 14250912Listed by: ALL CITY REAL ESTATE - New
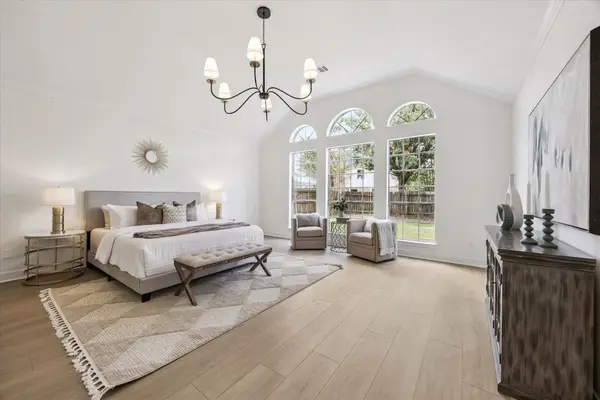 $549,900Active4 beds 4 baths4,419 sq. ft.
$549,900Active4 beds 4 baths4,419 sq. ft.2112 Kilkenny Drive, Pearland, TX 77581
MLS# 36673569Listed by: EXP REALTY LLC - New
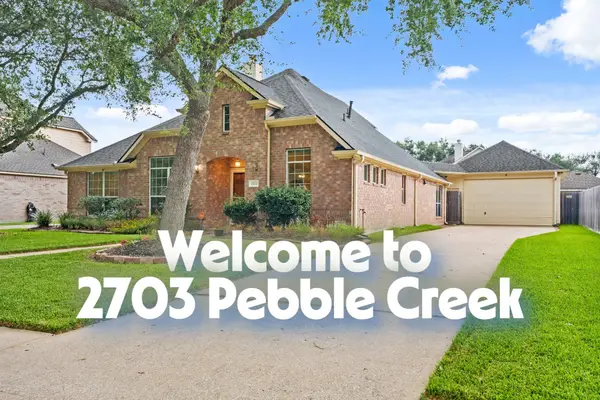 $405,000Active3 beds 3 baths2,615 sq. ft.
$405,000Active3 beds 3 baths2,615 sq. ft.2703 Pebble Creek Drive, Pearland, TX 77581
MLS# 68291013Listed by: TEXAS BUYER REALTY - POTENZA TEAM - New
 $380,000Active4 beds 2 baths2,049 sq. ft.
$380,000Active4 beds 2 baths2,049 sq. ft.2106 Granite Pass Drive, Pearland, TX 77581
MLS# 92480912Listed by: THE SEARS GROUP - New
 $350,000Active4 beds 2 baths2,334 sq. ft.
$350,000Active4 beds 2 baths2,334 sq. ft.3910 Greenwood Drive, Pearland, TX 77584
MLS# 18055928Listed by: RE/MAX PEARLAND- PEARLAND HOME TEAM - New
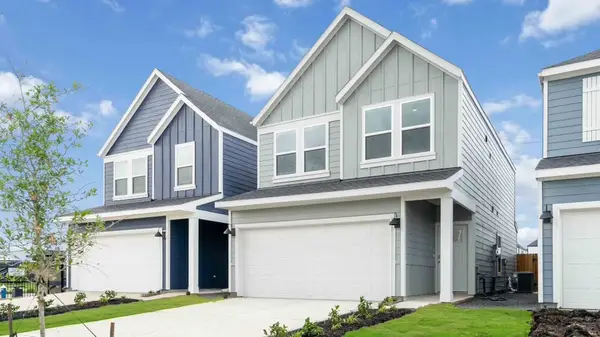 $289,990Active3 beds 3 baths1,486 sq. ft.
$289,990Active3 beds 3 baths1,486 sq. ft.2819 Lisburn Terrace Lane, Houston, TX 77051
MLS# 35731235Listed by: EXCLUSIVE PRIME REALTY, LLC 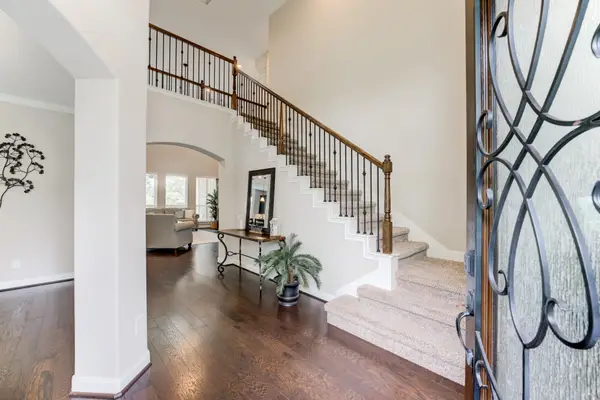 $685,000Pending4 beds 4 baths
$685,000Pending4 beds 4 bathsTBD Lake Drive, Pearland, TX 77584
MLS# 94848332Listed by: RE/MAX UNIVERSAL
