3423 Ashton Springs Lane, Pearland, TX 77584
Local realty services provided by:American Real Estate ERA Powered
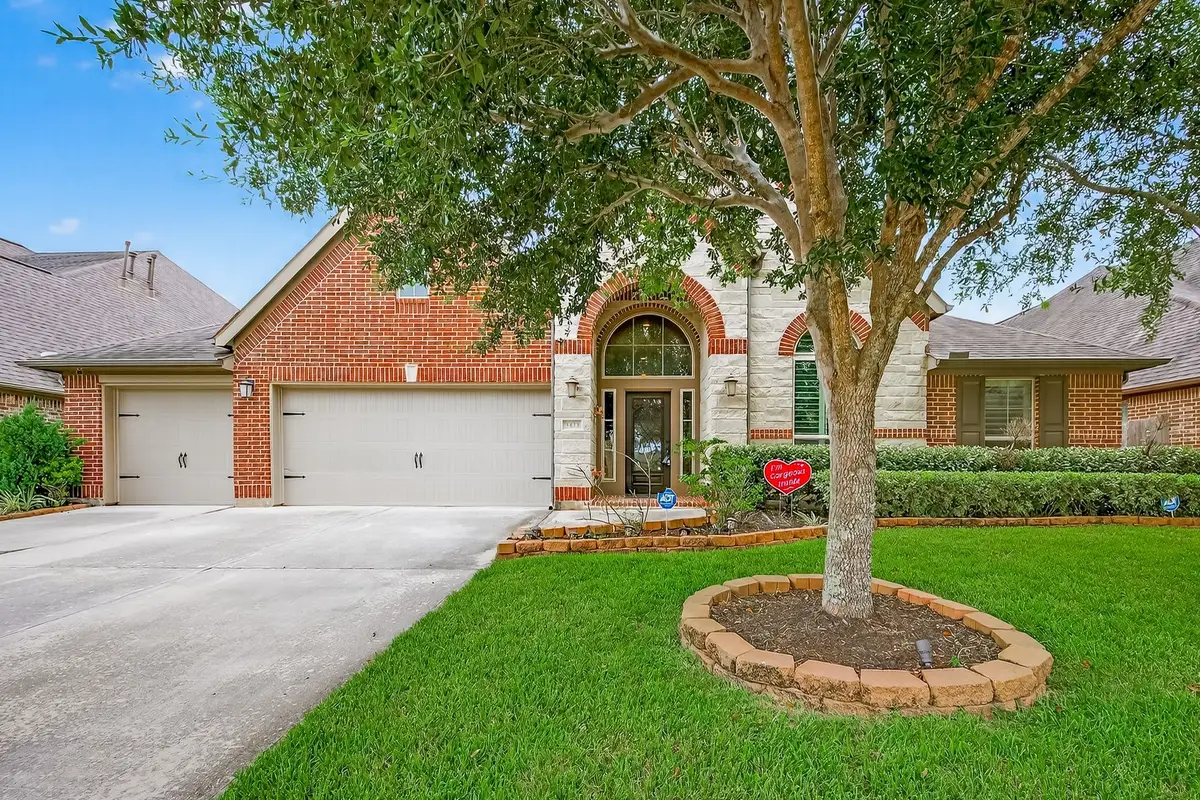

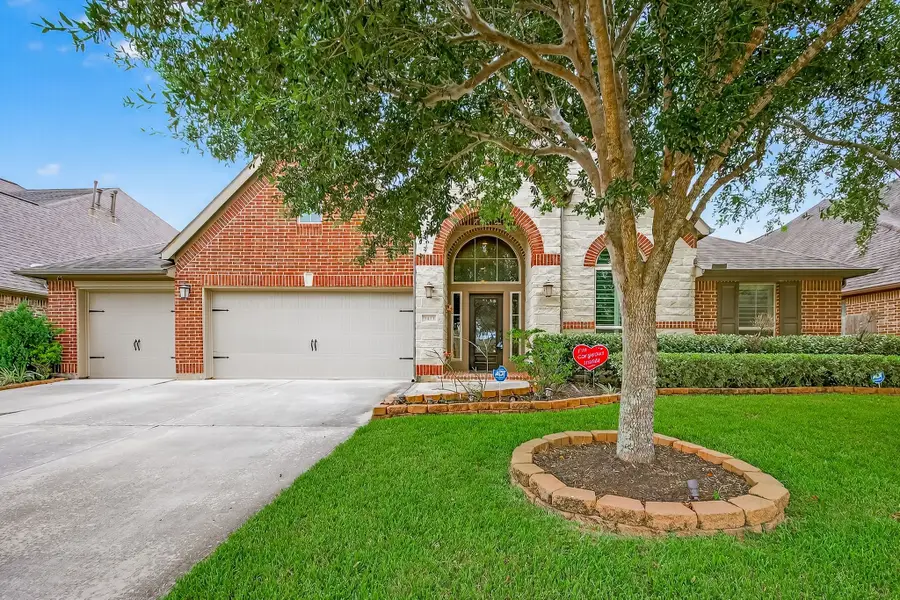
3423 Ashton Springs Lane,Pearland, TX 77584
$570,000
- 4 Beds
- 4 Baths
- 3,419 sq. ft.
- Single family
- Active
Listed by:gina li
Office:homesource investments group inc
MLS#:32949713
Source:HARMLS
Price summary
- Price:$570,000
- Price per sq. ft.:$166.72
- Monthly HOA dues:$90.83
About this home
A Stunning single story Perry home with 4 bedrooms, two primary ensuites, 3 and a half bath. 3 car garage, no back neighbors located on a quiet cul-de-sac street of Southlake, Pearland's premier lakeside community offers five beautiful glistening lakes, community Pool and three parks for homeowner's enjoyment and leisure! Conveniently located off the Hwy 288 offers easy access to the Texas Medical Center, the Galleria and downtown area.This spacious open floor plan flows seamlessly from room to room features soaring 12-foot coffered ceilings throughout,a chef's dream kitchen w/hugh island, granite counters, double ovens,breakfast bar,under cabinet lighting,walk-in pantry. Primary suite w/curved wall of windows,corner garden tub,glass-enclosed shower,dual vanities,linen closet. Home office with glass french door can be used as media room/study or 5th bedroom. chilled & relax in Jacuzzi hot tub in the covered & fully screened in back patio in the shade without bugs and mosquitoes.
Contact an agent
Home facts
- Year built:2015
- Listing Id #:32949713
- Updated:August 18, 2025 at 11:38 AM
Rooms and interior
- Bedrooms:4
- Total bathrooms:4
- Full bathrooms:3
- Half bathrooms:1
- Living area:3,419 sq. ft.
Heating and cooling
- Cooling:Attic Fan, Central Air, Electric
- Heating:Central, Gas
Structure and exterior
- Roof:Composition
- Year built:2015
- Building area:3,419 sq. ft.
- Lot area:0.22 Acres
Schools
- High school:SHADOW CREEK HIGH SCHOOL
- Middle school:MCNAIR JUNIOR HIGH SCHOOL
- Elementary school:YORK ELEMENTARY SCHOOL
Utilities
- Sewer:Public Sewer
Finances and disclosures
- Price:$570,000
- Price per sq. ft.:$166.72
- Tax amount:$14,681 (2024)
New listings near 3423 Ashton Springs Lane
- New
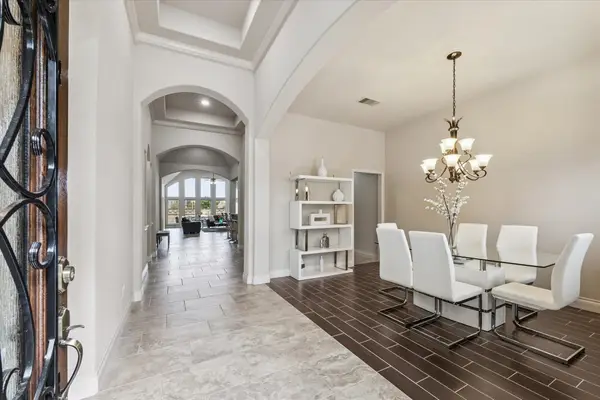 $579,000Active4 beds 3 baths3,290 sq. ft.
$579,000Active4 beds 3 baths3,290 sq. ft.3417 Golden Cypress Lane, Pearland, TX 77584
MLS# 44525030Listed by: HOUSTON TOP REALTY - New
 $345,000Active4 beds 3 baths2,256 sq. ft.
$345,000Active4 beds 3 baths2,256 sq. ft.4010 Ashwood Drive, Pearland, TX 77584
MLS# 13502119Listed by: STRONGTOWER REALTY GROUP - New
 $445,955Active3 beds 3 baths2,210 sq. ft.
$445,955Active3 beds 3 baths2,210 sq. ft.2521 S Houston Avenue, Pearland, TX 77581
MLS# 3438703Listed by: MELANIE M. - New
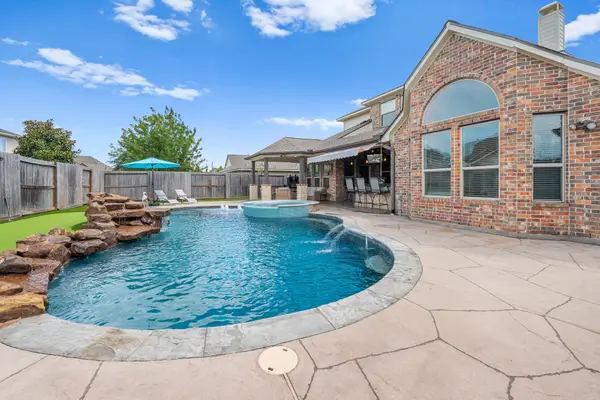 $625,000Active4 beds 3 baths3,054 sq. ft.
$625,000Active4 beds 3 baths3,054 sq. ft.1716 Brighton Brook Lane, Pearland, TX 77581
MLS# 14250912Listed by: ALL CITY REAL ESTATE - New
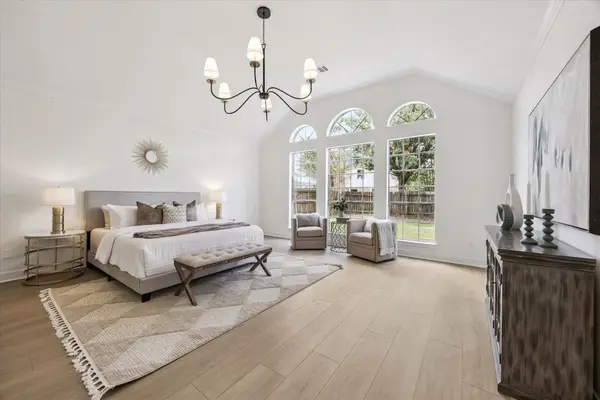 $549,900Active4 beds 4 baths4,419 sq. ft.
$549,900Active4 beds 4 baths4,419 sq. ft.2112 Kilkenny Drive, Pearland, TX 77581
MLS# 36673569Listed by: EXP REALTY LLC - New
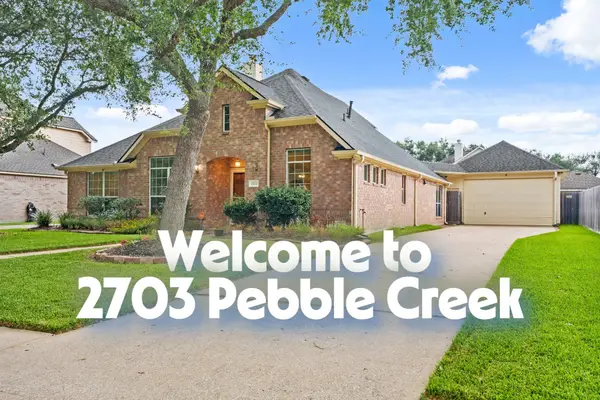 $405,000Active3 beds 3 baths2,615 sq. ft.
$405,000Active3 beds 3 baths2,615 sq. ft.2703 Pebble Creek Drive, Pearland, TX 77581
MLS# 68291013Listed by: TEXAS BUYER REALTY - POTENZA TEAM - New
 $380,000Active4 beds 2 baths2,049 sq. ft.
$380,000Active4 beds 2 baths2,049 sq. ft.2106 Granite Pass Drive, Pearland, TX 77581
MLS# 92480912Listed by: THE SEARS GROUP - New
 $350,000Active4 beds 2 baths2,334 sq. ft.
$350,000Active4 beds 2 baths2,334 sq. ft.3910 Greenwood Drive, Pearland, TX 77584
MLS# 18055928Listed by: RE/MAX PEARLAND- PEARLAND HOME TEAM - New
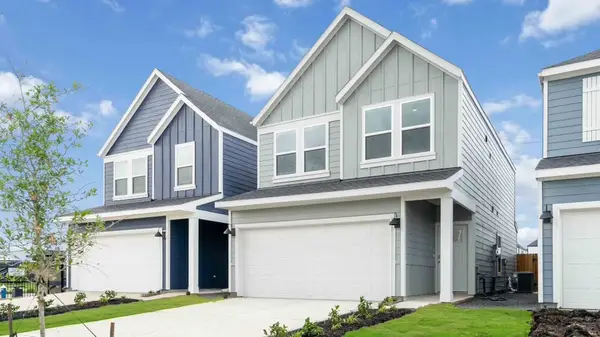 $289,990Active3 beds 3 baths1,486 sq. ft.
$289,990Active3 beds 3 baths1,486 sq. ft.2819 Lisburn Terrace Lane, Houston, TX 77051
MLS# 35731235Listed by: EXCLUSIVE PRIME REALTY, LLC 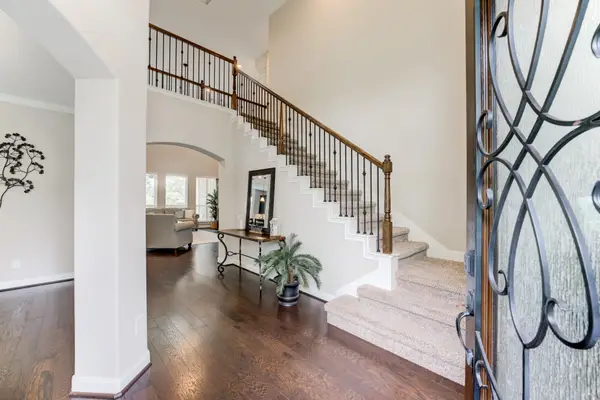 $685,000Pending4 beds 4 baths
$685,000Pending4 beds 4 bathsTBD Lake Drive, Pearland, TX 77584
MLS# 94848332Listed by: RE/MAX UNIVERSAL
