3429 Ashton Springs, Pearland, TX 77584
Local realty services provided by:American Real Estate ERA Powered
3429 Ashton Springs,Pearland, TX 77584
$565,000
- 4 Beds
- 4 Baths
- 3,470 sq. ft.
- Single family
- Active
Upcoming open houses
- Sat, Oct 1802:00 pm - 04:00 pm
- Sun, Oct 1902:00 pm - 04:00 pm
Listed by:sharon parker
Office:keller williams realty southwest
MLS#:23408728
Source:HARMLS
Price summary
- Price:$565,000
- Price per sq. ft.:$162.82
- Monthly HOA dues:$105.17
About this home
Welcome to this beautiful 4 bedroom, 3.5 bath Perry home in the desirable Ashton Springs/Southlake community of Pearland. With over 3,400 sq ft, the open layout features soaring ceilings, a formal dining room, private study with French doors, spacious family room with fireplace, and a gourmet kitchen with granite counters, island, and walk-in pantry. A large game room offers extra space for entertaining, while all bedrooms are conveniently located on the main floor. Step outside to enjoy a screened-in covered patio overlooking the yard, perfect for relaxing or gatherings. Added peace of mind comes with a whole-house Generac generator and a 3-car tandem garage. Neighborhood amenities include lakes, trails, parks, and easy access to shopping, dining, and the Medical Center, making this home a true blend of comfort, style, and convenience.
Contact an agent
Home facts
- Year built:2017
- Listing ID #:23408728
- Updated:October 14, 2025 at 08:12 PM
Rooms and interior
- Bedrooms:4
- Total bathrooms:4
- Full bathrooms:3
- Half bathrooms:1
- Living area:3,470 sq. ft.
Heating and cooling
- Cooling:Central Air, Electric, Zoned
- Heating:Central, Gas, Zoned
Structure and exterior
- Roof:Composition
- Year built:2017
- Building area:3,470 sq. ft.
Schools
- High school:SHADOW CREEK HIGH SCHOOL
- Middle school:MCNAIR JUNIOR HIGH SCHOOL
- Elementary school:YORK ELEMENTARY SCHOOL
Finances and disclosures
- Price:$565,000
- Price per sq. ft.:$162.82
New listings near 3429 Ashton Springs
- New
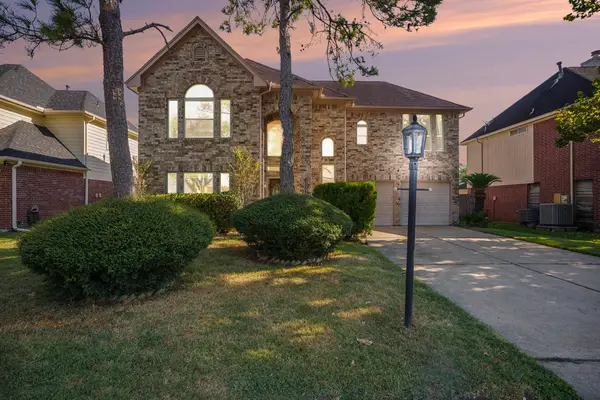 $389,000Active4 beds 3 baths2,773 sq. ft.
$389,000Active4 beds 3 baths2,773 sq. ft.1003 Glenview Drive, Pearland, TX 77581
MLS# 77043128Listed by: KELLER WILLIAMS REALTY CLEAR LAKE / NASA - New
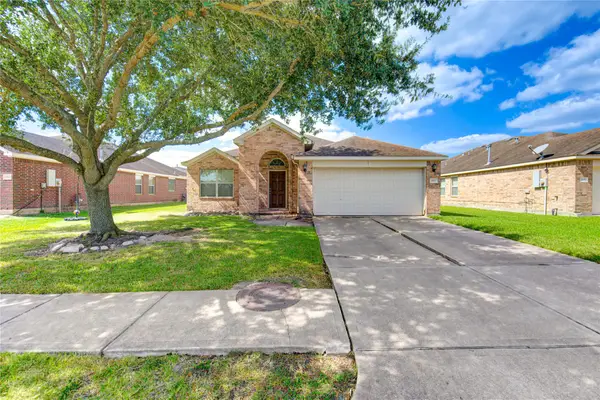 $295,000Active3 beds 3 baths1,680 sq. ft.
$295,000Active3 beds 3 baths1,680 sq. ft.3610 Kale Street, Pearland, TX 77584
MLS# 22405633Listed by: GLAD REALTY LLC - New
 $469,999Active4 beds 3 baths2,853 sq. ft.
$469,999Active4 beds 3 baths2,853 sq. ft.5921 Sawyer Drive, Pearland, TX 77581
MLS# 56965389Listed by: KELLER WILLIAMS PREFERRED - New
 $850,000Active6 beds 6 baths4,517 sq. ft.
$850,000Active6 beds 6 baths4,517 sq. ft.3612 Fir Hollow Way, Pearland, TX 77581
MLS# 19806193Listed by: JLA REALTY - New
 $475,000Active3 beds 2 baths1,750 sq. ft.
$475,000Active3 beds 2 baths1,750 sq. ft.3935 Allen Road, Pearland, TX 77584
MLS# 69450367Listed by: KELLER WILLIAMS PREFERRED - Open Sat, 12 to 4pmNew
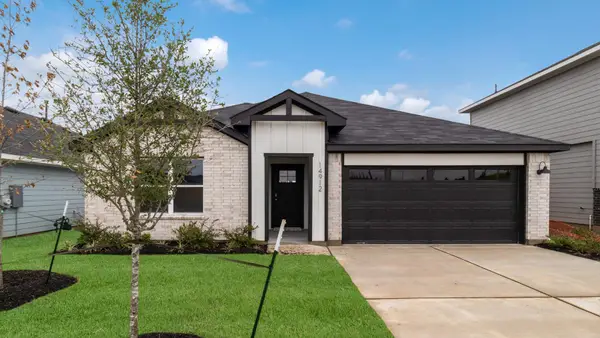 $369,990Active4 beds 2 baths1,796 sq. ft.
$369,990Active4 beds 2 baths1,796 sq. ft.18016 Purple Top Ln, Manor, TX 78653
MLS# 4612752Listed by: D.R. HORTON, AMERICA'S BUILDER - New
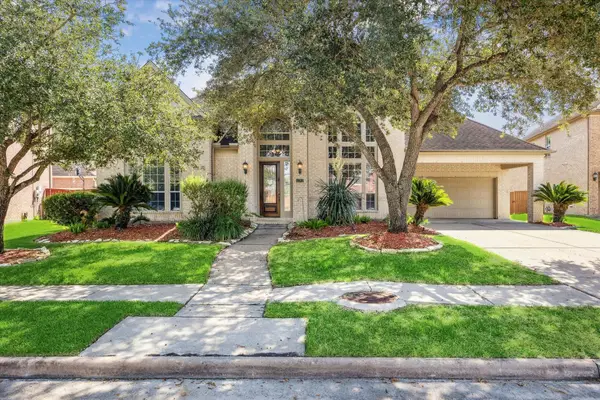 $595,000Active4 beds 5 baths4,188 sq. ft.
$595,000Active4 beds 5 baths4,188 sq. ft.12312 Bend Creek Lane, Pearland, TX 77584
MLS# 31684877Listed by: GREENWOOD KING PROPERTIES - HEIGHTS OFFICE - New
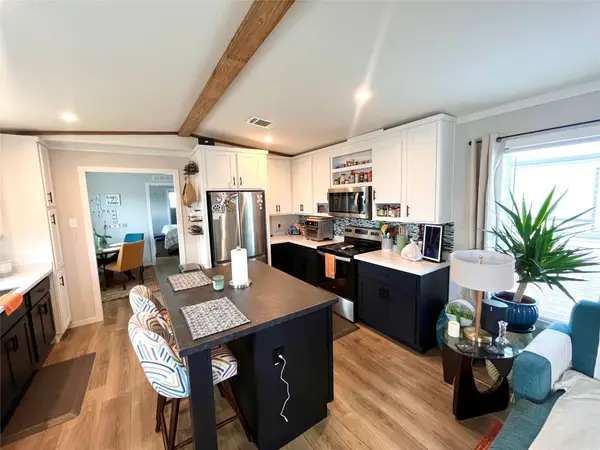 $90,000Active3 beds 2 baths1,140 sq. ft.
$90,000Active3 beds 2 baths1,140 sq. ft.158 Mooney Road, Pearland, TX 77581
MLS# 15927994Listed by: RAVE REALTY GROUP, LLC - New
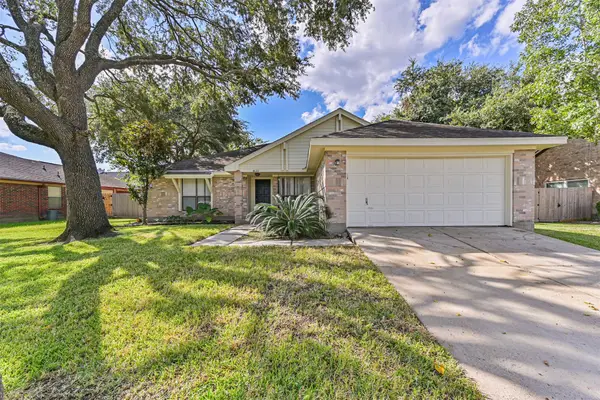 $275,000Active4 beds 2 baths1,934 sq. ft.
$275,000Active4 beds 2 baths1,934 sq. ft.4622 Pecan Grove Drive, Pearland, TX 77584
MLS# 43003560Listed by: UTR TEXAS, REALTORS
