3508 Madison Drive, Pearland, TX 77584
Local realty services provided by:ERA EXPERTS
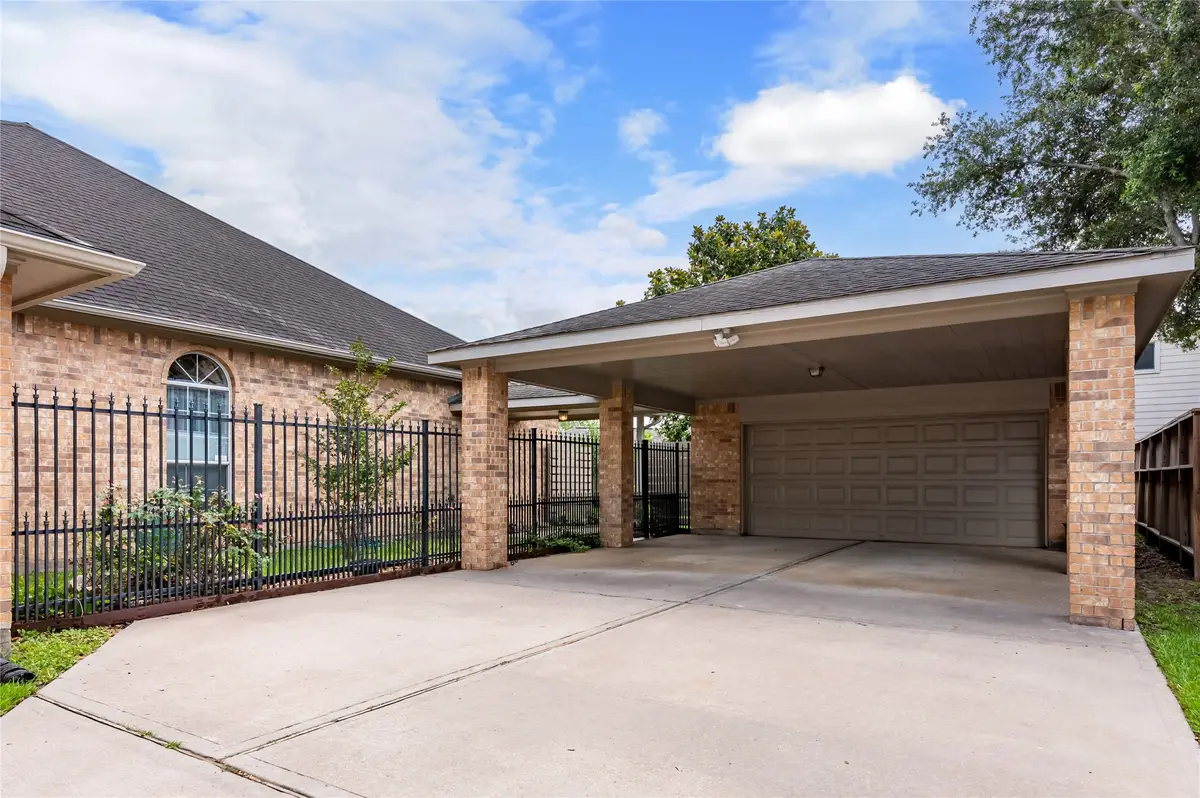

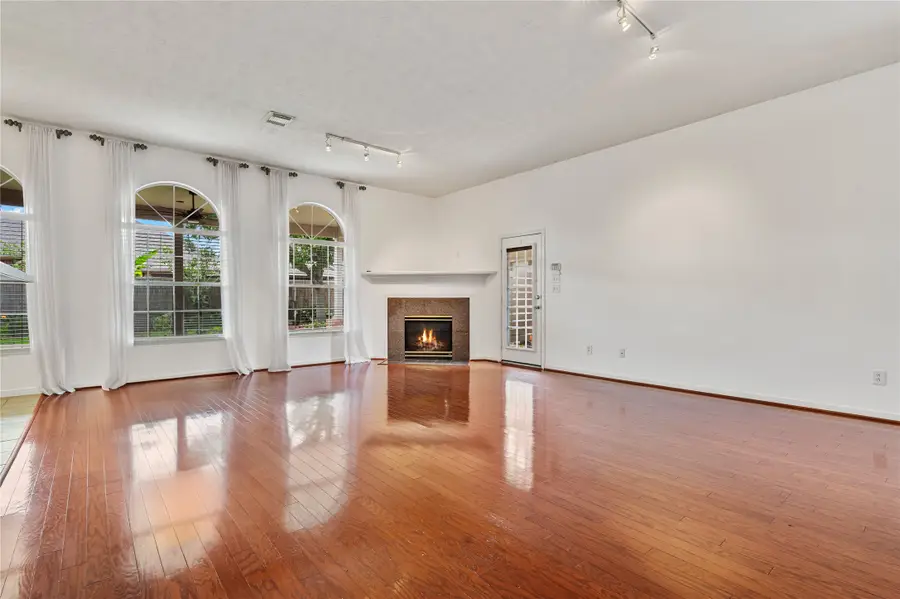
Listed by:kelsey ardoin
Office:exp realty llc.
MLS#:92853521
Source:HARMLS
Price summary
- Price:$410,000
- Price per sq. ft.:$132.77
- Monthly HOA dues:$31.25
About this home
Conveniently located 20 minutes from the Medical Center and right around the corner from Town Square Mall, this elegant Cervelle home is everywhere you want to be! Pull into the 2-car port-o-cochere, enter through the tiled formal entryway, and take in the generously sized common spaces with gleaming hardwood floors, including a formal dining and office with french doors. The primary suite offers a large, well-lit bedroom with en-suite bathroom that features dual sinks, soaking tub, walk-in shower, toilet closet, and walk-in closet. Addtl 3 bedrooms are carpeted and located near one of two secondary full baths. Kitchen offers a breakfast bar and is open to the family room and breakfast area that overlook the covered patio and beautifully landscaped backyard. Outdoors, enjoy the fully fenced backyard—secured with a stylish wrought iron fence—or take a walk to Southgate Park to enjoy the playground and jogging trail that encircles the pond. Scheduling your showing today!
Contact an agent
Home facts
- Year built:2004
- Listing Id #:92853521
- Updated:August 19, 2025 at 10:11 PM
Rooms and interior
- Bedrooms:4
- Total bathrooms:4
- Full bathrooms:3
- Half bathrooms:1
- Living area:3,088 sq. ft.
Heating and cooling
- Cooling:Central Air, Electric
- Heating:Central, Gas
Structure and exterior
- Roof:Composition
- Year built:2004
- Building area:3,088 sq. ft.
- Lot area:0.23 Acres
Schools
- High school:SHADOW CREEK HIGH SCHOOL
- Middle school:NOLAN RYAN JUNIOR HIGH SCHOOL
- Elementary school:RED DUKE ELEMENTARY SCHOOL
Utilities
- Sewer:Public Sewer
Finances and disclosures
- Price:$410,000
- Price per sq. ft.:$132.77
- Tax amount:$9,922 (2024)
New listings near 3508 Madison Drive
- New
 $559,000Active4 beds 4 baths3,616 sq. ft.
$559,000Active4 beds 4 baths3,616 sq. ft.1512 Preserve Lane, Pearland, TX 77089
MLS# 87589075Listed by: CB&A, REALTORS - New
 $385,000Active3 beds 3 baths2,094 sq. ft.
$385,000Active3 beds 3 baths2,094 sq. ft.2126 Elrington Willow Lane, Pearland, TX 77089
MLS# 24960707Listed by: TEXAS LIVING COMPANY - New
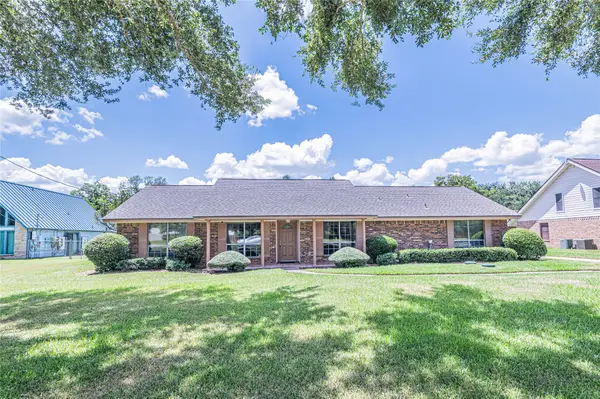 $625,000Active4 beds 3 baths2,476 sq. ft.
$625,000Active4 beds 3 baths2,476 sq. ft.2254 Sterling Drive, Pearland, TX 77584
MLS# 60051864Listed by: REALTY ASSOCIATES - New
 $579,000Active4 beds 3 baths3,290 sq. ft.
$579,000Active4 beds 3 baths3,290 sq. ft.3417 Golden Cypress Lane, Pearland, TX 77584
MLS# 44525030Listed by: HOUSTON TOP REALTY  $345,000Pending4 beds 3 baths2,256 sq. ft.
$345,000Pending4 beds 3 baths2,256 sq. ft.4010 Ashwood Drive, Pearland, TX 77584
MLS# 13502119Listed by: STRONGTOWER REALTY GROUP- New
 $445,955Active3 beds 3 baths2,210 sq. ft.
$445,955Active3 beds 3 baths2,210 sq. ft.2521 S Houston Avenue, Pearland, TX 77581
MLS# 3438703Listed by: MELANIE M. - New
 $625,000Active4 beds 3 baths3,054 sq. ft.
$625,000Active4 beds 3 baths3,054 sq. ft.1716 Brighton Brook Lane, Pearland, TX 77581
MLS# 14250912Listed by: ALL CITY REAL ESTATE - New
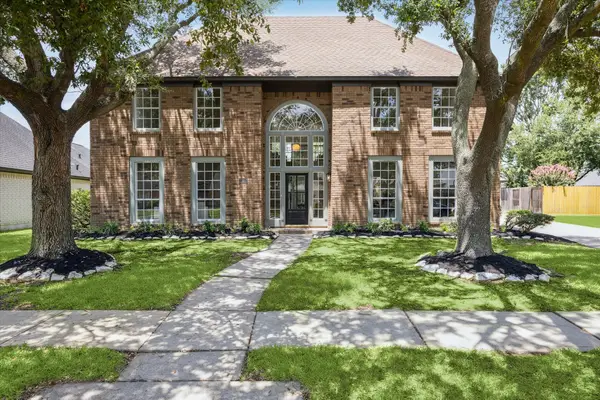 $549,900Active4 beds 4 baths4,419 sq. ft.
$549,900Active4 beds 4 baths4,419 sq. ft.2112 Kilkenny Drive, Pearland, TX 77581
MLS# 36673569Listed by: EXP REALTY LLC - New
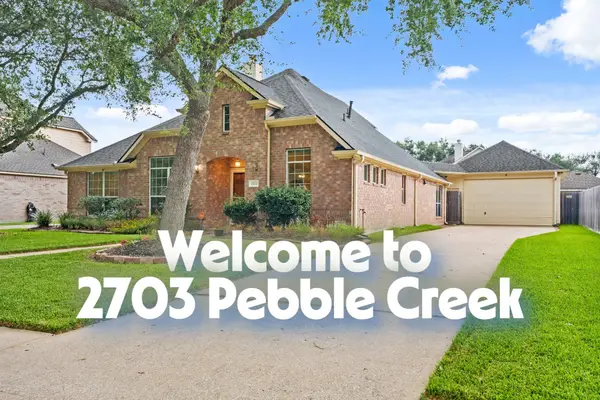 $405,000Active3 beds 3 baths2,615 sq. ft.
$405,000Active3 beds 3 baths2,615 sq. ft.2703 Pebble Creek Drive, Pearland, TX 77581
MLS# 68291013Listed by: TEXAS BUYER REALTY - POTENZA TEAM - New
 $380,000Active4 beds 2 baths2,049 sq. ft.
$380,000Active4 beds 2 baths2,049 sq. ft.2106 Granite Pass Drive, Pearland, TX 77581
MLS# 92480912Listed by: THE SEARS GROUP

