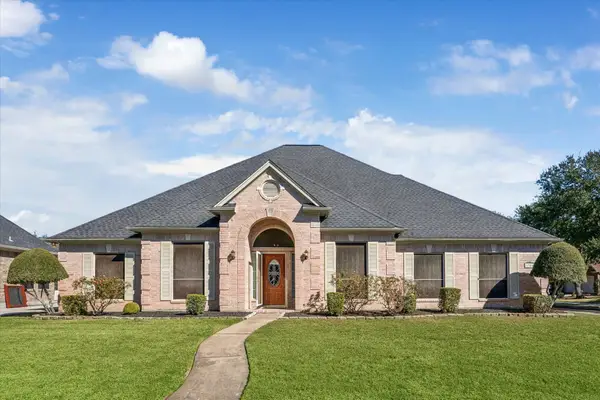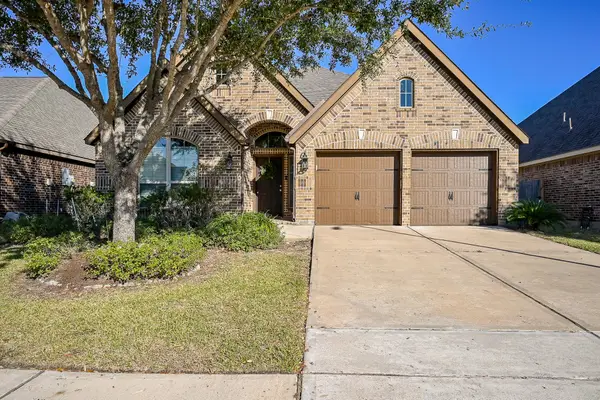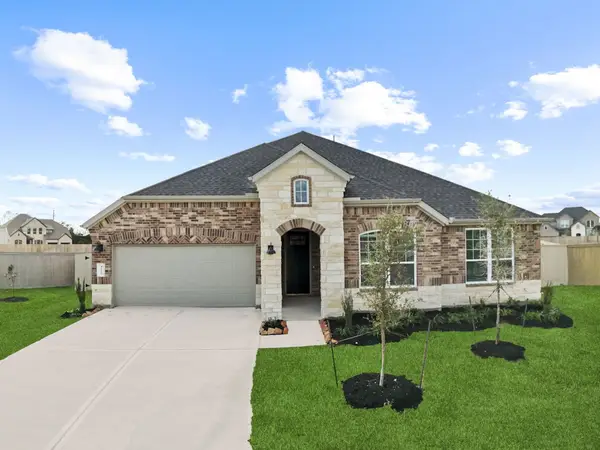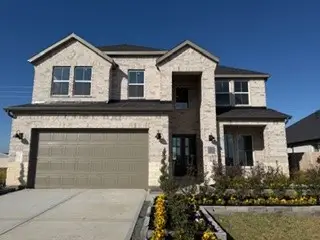3602 Lindhaven Drive, Pearland, TX 77584
Local realty services provided by:ERA Experts
Listed by: jen tran
Office: keller williams memorial
MLS#:78512272
Source:HARMLS
Price summary
- Price:$699,000
- Price per sq. ft.:$168.92
- Monthly HOA dues:$82.08
About this home
Located in the coveted gated community of Audubon Place, this elegant estate sits on a generous 14,040 SF lot offering exceptional privacy & space. A grand front staircase makes a striking first impression while a 2nd staircase off the breakfast area provides convenient access to the upstairs. Tile floors flow through most of the 1st level, complemented by rich wood floors in the dining, study & primary bdrm. The island kitchen is beautifully appointed with 42" cabinets, granite counters, SS appliances & walk-in pantry, opening to a stunning 2-story living room. The spacious primary retreat incl. a sitting area & oversized walk-in closet. Plantation shutters adorn every window, adding timeless charm. Upstairs features 3 bedrooms, a game room, study nook with built-in desk & a flexible bonus room ideal for media or storage. The backyard is built for entertaining with a large covered patio, pool with safety gate, and gated driveway. Two separate garages complete this exceptional home.
Contact an agent
Home facts
- Year built:2004
- Listing ID #:78512272
- Updated:December 12, 2025 at 08:09 PM
Rooms and interior
- Bedrooms:4
- Total bathrooms:4
- Full bathrooms:3
- Half bathrooms:1
- Living area:4,138 sq. ft.
Heating and cooling
- Cooling:Central Air, Electric, Window Units
- Heating:Central, Gas
Structure and exterior
- Roof:Composition
- Year built:2004
- Building area:4,138 sq. ft.
- Lot area:0.32 Acres
Schools
- High school:PEARLAND HIGH SCHOOL
- Middle school:PEARLAND JUNIOR HIGH SOUTH
- Elementary school:MAGNOLIA ELEMENTARY SCHOOL (PEARLAND)
Utilities
- Sewer:Public Sewer
Finances and disclosures
- Price:$699,000
- Price per sq. ft.:$168.92
- Tax amount:$13,448 (2024)
New listings near 3602 Lindhaven Drive
- New
 $397,000Active4 beds 2 baths2,821 sq. ft.
$397,000Active4 beds 2 baths2,821 sq. ft.1301 Silver Maple Lane, Pearland, TX 77581
MLS# 42805388Listed by: BETTER HOMES AND GARDENS REAL ESTATE GARY GREENE - BAY AREA - New
 $417,300Active4 beds 3 baths2,218 sq. ft.
$417,300Active4 beds 3 baths2,218 sq. ft.13809 Crystal Harbor Lane, Pearland, TX 77584
MLS# 97252883Listed by: CB&A, REALTORS - New
 $395,000Active4 beds 4 baths2,985 sq. ft.
$395,000Active4 beds 4 baths2,985 sq. ft.3710 Banyan Wood Way, Pearland, TX 77584
MLS# 83315759Listed by: KELLER WILLIAMS REALTY CLEAR LAKE / NASA - New
 $512,990Active4 beds 3 baths2,621 sq. ft.
$512,990Active4 beds 3 baths2,621 sq. ft.4008 Atago Tree Lane, Pearland, TX 77581
MLS# 91061371Listed by: D.R. HORTON - New
 $574,990Active5 beds 5 baths3,198 sq. ft.
$574,990Active5 beds 5 baths3,198 sq. ft.4020 Atago Tree Lane, Pearland, TX 77581
MLS# 91935529Listed by: D.R. HORTON - New
 $414,500Active4 beds 2 baths2,557 sq. ft.
$414,500Active4 beds 2 baths2,557 sq. ft.2015 Stonecrest Way, Pearland, TX 77581
MLS# 74748198Listed by: STANFIELD PROPERTIES - Open Sat, 1 to 3pmNew
 $574,900Active4 beds 4 baths3,352 sq. ft.
$574,900Active4 beds 4 baths3,352 sq. ft.3437 Harvest Valley Lane, Pearland, TX 77581
MLS# 25313798Listed by: REALVEST SERVICES, LLC - New
 $405,000Active4 beds 3 baths2,265 sq. ft.
$405,000Active4 beds 3 baths2,265 sq. ft.1902 Emerald Breeze Court, Pearland, TX 77089
MLS# 8048851Listed by: CB&A, REALTORS- SOUTHEAST - Open Sat, 2 to 4pmNew
 $345,000Active3 beds 2 baths1,953 sq. ft.
$345,000Active3 beds 2 baths1,953 sq. ft.3610 Eaglet Trail, Pearland, TX 77584
MLS# 82333119Listed by: KELLER WILLIAMS PREFERRED - New
 $500,990Active4 beds 3 baths2,445 sq. ft.
$500,990Active4 beds 3 baths2,445 sq. ft.3405 Comice Lane, Pearland, TX 77581
MLS# 75027409Listed by: D.R. HORTON
