Local realty services provided by:ERA Experts
3911 Clarestone Drive,Pearland, TX 77584
$460,000
- 5 Beds
- 3 Baths
- 3,219 sq. ft.
- Single family
- Active
Listed by: jennifer blackmer
Office: prime properties
MLS#:84810353
Source:HARMLS
Price summary
- Price:$460,000
- Price per sq. ft.:$142.9
- Monthly HOA dues:$49.92
About this home
MUST See Today. NEVER FLOODED no Flood Insurance required! 5 spacious bedrooms and 3 FULL bathrooms; 3219 sq ft; Fabulous floorplan Master Bedroom on 1st floor with attach huge full Bathroom w/ separate shower & tub; 2nd Downstairs Bedroom & 2nd full Bathroom on FIRST FLOOR ! 2 story High Ceilings in Living Area; wood floors; gas fireplace Huge Picture windows gives abundant natural light * warm inviting atmosphere throughout. Upstairs THREE Bedrooms; a full Hollywood bath extra vanity; Game Room/Movie room. First floor Office provides a sizable dedicated home work space * also Large Dinning Room. Great Kitchen with Granite Countertop & Granite Island, Eat-in breakfast area. Green backyard-NO REAR neighbors! Privacy ++ Must See Huge 3 FULL CAR GARAGE! This home has it all: Space, Style, & Comfort. CALL to see today
Contact an agent
Home facts
- Year built:1997
- Listing ID #:84810353
- Updated:February 10, 2026 at 12:43 PM
Rooms and interior
- Bedrooms:5
- Total bathrooms:3
- Full bathrooms:3
- Living area:3,219 sq. ft.
Heating and cooling
- Cooling:Attic Fan, Central Air, Gas
- Heating:Central, Gas
Structure and exterior
- Roof:Composition
- Year built:1997
- Building area:3,219 sq. ft.
- Lot area:0.2 Acres
Schools
- High school:GLENDA DAWSON HIGH SCHOOL
- Middle school:BERRY MILLER JUNIOR HIGH SCHOOL
- Elementary school:SILVERLAKE ELEMENTARY SCHOOL
Utilities
- Sewer:Public Sewer
Finances and disclosures
- Price:$460,000
- Price per sq. ft.:$142.9
- Tax amount:$10,466 (2024)
New listings near 3911 Clarestone Drive
- New
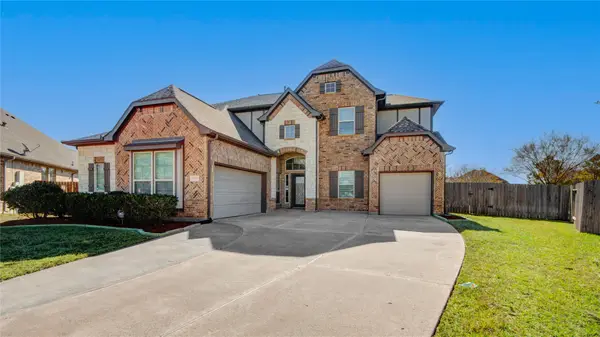 $650,000Active4 beds 4 baths3,655 sq. ft.
$650,000Active4 beds 4 baths3,655 sq. ft.3014 Peach Creek Court, Pearland, TX 77584
MLS# 56789616Listed by: BIRDSONG REAL ESTATE 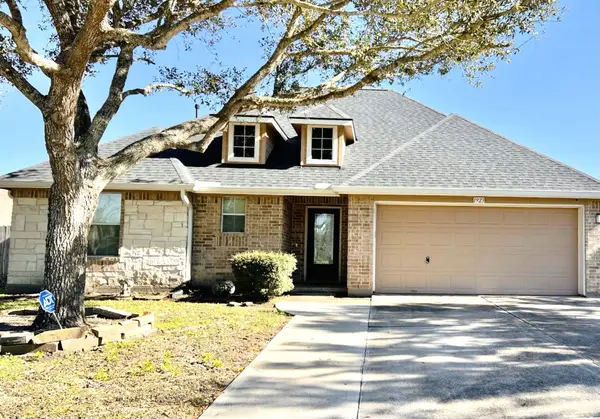 $349,999Pending3 beds 2 baths1,886 sq. ft.
$349,999Pending3 beds 2 baths1,886 sq. ft.1923 Oak Top Drive, Pearland, TX 77581
MLS# 69133678Listed by: GRACE TEAM REALTY- New
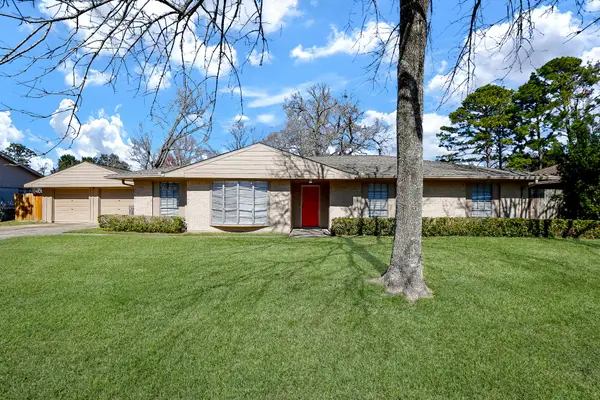 $320,000Active3 beds 2 baths1,828 sq. ft.
$320,000Active3 beds 2 baths1,828 sq. ft.4811 Scott Lane, Pearland, TX 77581
MLS# 46253877Listed by: EXP REALTY LLC - New
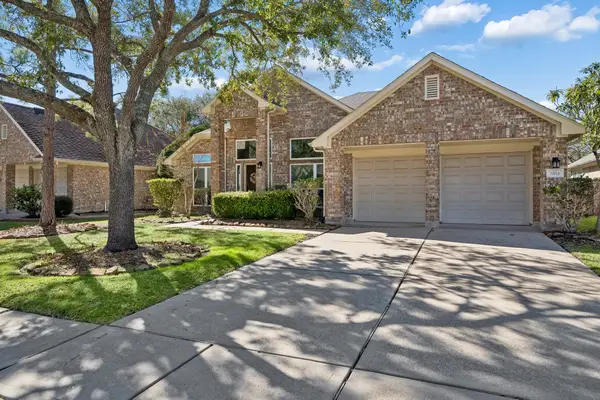 $459,000Active3 beds 3 baths2,557 sq. ft.
$459,000Active3 beds 3 baths2,557 sq. ft.2614 Parkbriar Lane, Pearland, TX 77584
MLS# 6176615Listed by: HOMEPLUS REALTY GROUP - New
 $525,000Active5 beds 5 baths3,200 sq. ft.
$525,000Active5 beds 5 baths3,200 sq. ft.2027 Clearwater Grove Lane, Pearland, TX 77089
MLS# 61241334Listed by: NEXT TREND REALTY LLC - New
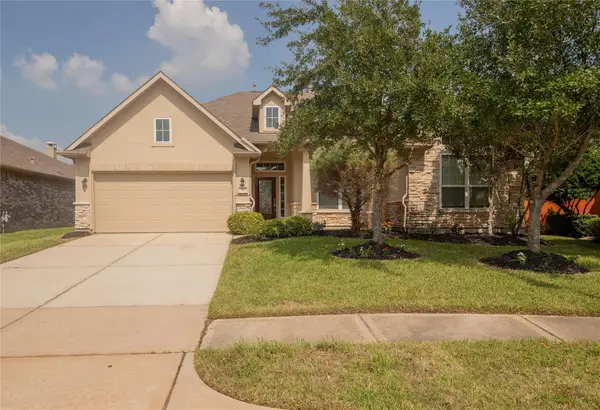 $413,000Active3 beds 2 baths2,320 sq. ft.
$413,000Active3 beds 2 baths2,320 sq. ft.13201 Barons Cove Lane, Pearland, TX 77584
MLS# 7977962Listed by: LONGEVITY REAL ESTATE - New
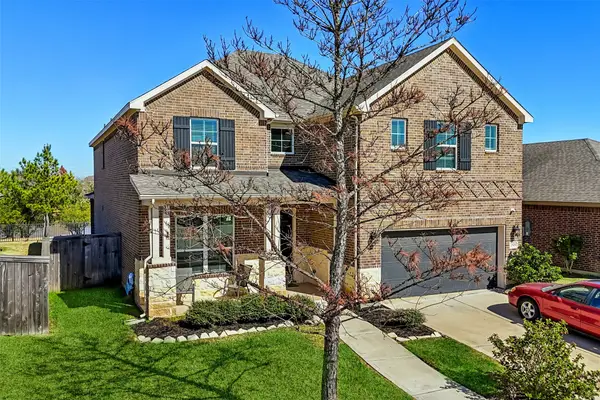 $474,900Active4 beds 4 baths3,030 sq. ft.
$474,900Active4 beds 4 baths3,030 sq. ft.2505 Hatton Terrace Lane, Pearland, TX 77089
MLS# 29470584Listed by: EXP REALTY, LLC - New
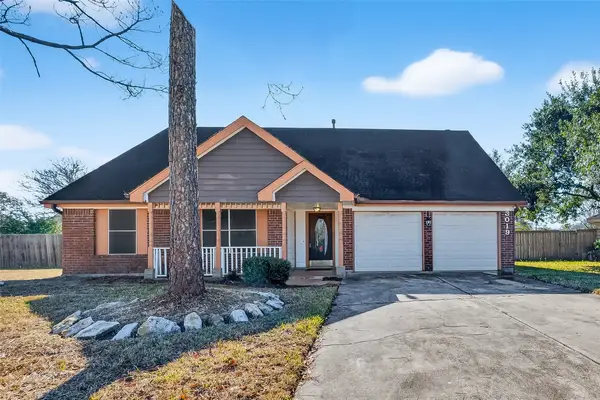 $305,000Active4 beds 3 baths2,320 sq. ft.
$305,000Active4 beds 3 baths2,320 sq. ft.3019 Lotus Lane, Pearland, TX 77584
MLS# 8825807Listed by: REAL BROKER, LLC - New
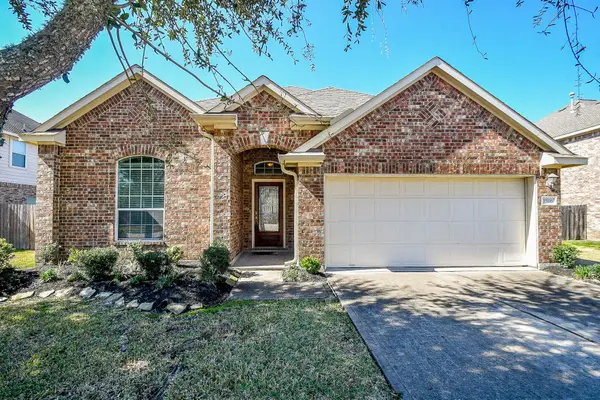 $309,000Active3 beds 2 baths1,595 sq. ft.
$309,000Active3 beds 2 baths1,595 sq. ft.1516 Meadow Wood Drive, Pearland, TX 77581
MLS# 23618024Listed by: KELLER WILLIAMS REALTY SOUTHWEST - New
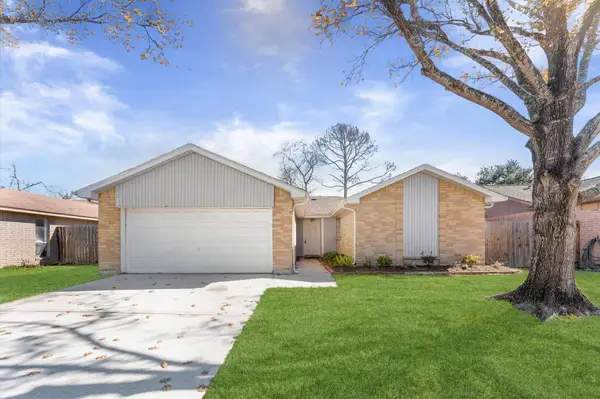 $265,000Active3 beds 2 baths1,401 sq. ft.
$265,000Active3 beds 2 baths1,401 sq. ft.1111 W Belgravia Drive, Pearland, TX 77584
MLS# 62590020Listed by: SAGACITY REALTY, LLC

