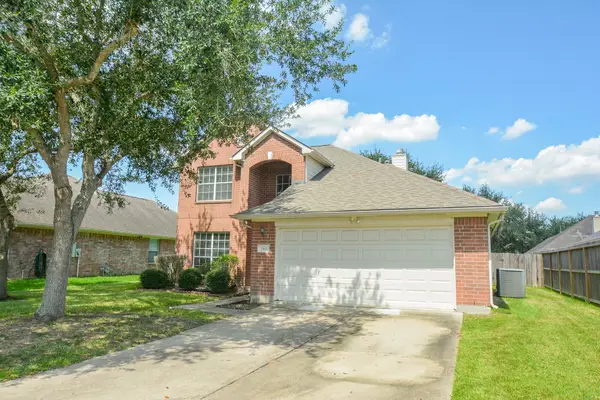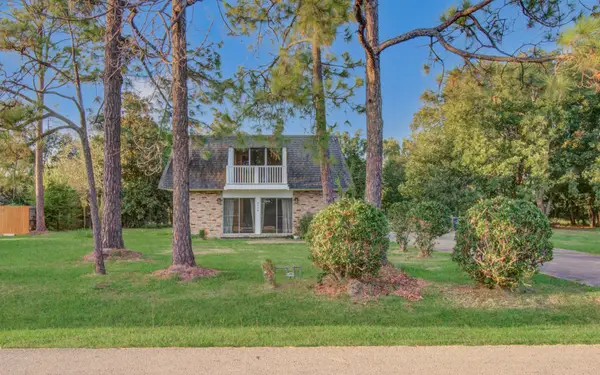4605 Lakefront Terrace Dr, Pearland, TX 77584
Local realty services provided by:ERA Colonial Real Estate
Listed by:leonardo casas(512) 450-2129, INVESTINCASAS@GMAIL.COM
Office:keller williams heritage
MLS#:1910645
Source:SABOR
Price summary
- Price:$365,000
- Price per sq. ft.:$170.24
- Monthly HOA dues:$81.25
About this home
Welcome to 4605 Lakefront Terrace Drive in the gated community of Cabot Cove in Pearland. This beautifully maintained 3-bedroom, 2-bath home offers 2,144 sq. ft. of open living space with soaring ceilings and abundant natural light. The kitchen features generous cabinetry, a practical center island, and a gas stove, opening seamlessly to the dining and living areas. The primary suite includes an attached office and his-and-her closets, perfect for working from home and enjoying ample storage. Step outside to your own heated pool with an attached hot tub, all overlooking the tranquil lake with no back neighbors-a rare combination of privacy and luxury. Recent upgrades include a Kohler 26-kW gas-powered backup generator and a roof replaced just two years ago, providing extra peace of mind. This home is a great opportunity: it could use new carpet and paint, but at this price it's a dream. With easy access to Highway 35 and 288 and just minutes from NRG Stadium, it blends lakefront serenity with city convenience. Schedule your showing today to see the potential for yourself.
Contact an agent
Home facts
- Year built:2006
- Listing ID #:1910645
- Added:3 day(s) ago
- Updated:September 29, 2025 at 03:39 PM
Rooms and interior
- Bedrooms:3
- Total bathrooms:2
- Full bathrooms:2
- Living area:2,144 sq. ft.
Heating and cooling
- Cooling:One Central
- Heating:Central, Natural Gas
Structure and exterior
- Roof:Composition
- Year built:2006
- Building area:2,144 sq. ft.
- Lot area:0.21 Acres
Schools
- High school:Call District
- Middle school:Call District
- Elementary school:Call District
Utilities
- Water:City
- Sewer:City
Finances and disclosures
- Price:$365,000
- Price per sq. ft.:$170.24
- Tax amount:$8,972 (2025)
New listings near 4605 Lakefront Terrace Dr
- New
 $299,999Active4 beds 4 baths2,119 sq. ft.
$299,999Active4 beds 4 baths2,119 sq. ft.5101 Big Spring Drive, Pearland, TX 77584
MLS# 750223Listed by: KEYSTONE SIGNATURE PROPERTIES - New
 $440,300Active3 beds 3 baths2,975 sq. ft.
$440,300Active3 beds 3 baths2,975 sq. ft.1604 Spring Glen Lane, Pearland, TX 77581
MLS# 81012328Listed by: LAND & LUXE REALTY - New
 $569,000Active5 beds 4 baths3,371 sq. ft.
$569,000Active5 beds 4 baths3,371 sq. ft.2803 Parkside Village Court, Pearland, TX 77581
MLS# 76865749Listed by: TEXAS AMERICAN REALTY - New
 $450,000Active4 beds 4 baths2,932 sq. ft.
$450,000Active4 beds 4 baths2,932 sq. ft.2413 Quiet Arbor Lane, Pearland, TX 77581
MLS# 10870566Listed by: EXP REALTY LLC - New
 $455,000Active3 beds 3 baths2,559 sq. ft.
$455,000Active3 beds 3 baths2,559 sq. ft.2602 Sunshade Court, Pearland, TX 77584
MLS# 13250737Listed by: TEXAS SIGNATURE REALTY - New
 $457,900Active3 beds 3 baths2,308 sq. ft.
$457,900Active3 beds 3 baths2,308 sq. ft.2519 S Houston Avenue, Pearland, TX 77581
MLS# 4432039Listed by: MELANIE M. - Open Wed, 4 to 6pmNew
 $400,000Active4 beds 3 baths2,662 sq. ft.
$400,000Active4 beds 3 baths2,662 sq. ft.2517 Rusting Creek Drive, Pearland, TX 77584
MLS# 70964351Listed by: LPT REALTY, LLC - New
 $305,000Active3 beds 3 baths2,262 sq. ft.
$305,000Active3 beds 3 baths2,262 sq. ft.6209 Butler Road, Pearland, TX 77581
MLS# 44861027Listed by: KELLER WILLIAMS REALTY THE WOODLANDS - New
 $335,000Active4 beds 3 baths2,437 sq. ft.
$335,000Active4 beds 3 baths2,437 sq. ft.5711 Tyler Street, Pearland, TX 77581
MLS# 42605087Listed by: KELLER WILLIAMS PREFERRED - New
 $463,900Active4 beds 4 baths3,306 sq. ft.
$463,900Active4 beds 4 baths3,306 sq. ft.2708 Merlin Lane, Pearland, TX 77581
MLS# 59439759Listed by: STANFIELD PROPERTIES
