611 E Larkspur Circle, Pearland, TX 77584
Local realty services provided by:American Real Estate ERA Powered
Listed by: kimberly beebe, jennifer degreef
Office: american realty
MLS#:39915055
Source:HARMLS
Price summary
- Price:$298,500
- Price per sq. ft.:$174.77
- Monthly HOA dues:$228
About this home
Nestled in a desirable 55+ gated golf-course community, this beautifully maintained 3-bedroom, 2-bathroom home offers comfort, convenience, and an inviting lifestyle. The neighborhood is designed for ease and enjoyment, featuring resort-style amenities such as a sparkling pool, golf course, organized activities, pickleball courts, scenic walking trails, and secure gate access for added peace of mind.
Inside, you’ll find a spacious, well-designed layout with a bright sunroom ideal for morning coffee or a quiet afternoon read. An additional sitting room provides flexible space for hobbies, relaxation, or a home office. The kitchen is thoughtfully arranged with a breakfast area, center island, and an open flow into the dining and living areas—perfect for everyday living or gathering with guests. All bedrooms are generously sized, & the bathrooms are smartly configured, including a secondary bath with a walk-in tub/shower combination. This home offers functionality & a great community.
Contact an agent
Home facts
- Year built:1989
- Listing ID #:39915055
- Updated:January 03, 2026 at 02:07 AM
Rooms and interior
- Bedrooms:3
- Total bathrooms:2
- Full bathrooms:2
- Living area:1,708 sq. ft.
Heating and cooling
- Cooling:Central Air, Electric
- Heating:Central, Gas
Structure and exterior
- Roof:Composition
- Year built:1989
- Building area:1,708 sq. ft.
- Lot area:0.14 Acres
Schools
- High school:GLENDA DAWSON HIGH SCHOOL
- Middle school:BERRY MILLER JUNIOR HIGH SCHOOL
- Elementary school:CHALLENGER ELEMENTARY SCHOOL
Utilities
- Sewer:Public Sewer
Finances and disclosures
- Price:$298,500
- Price per sq. ft.:$174.77
- Tax amount:$5,857 (2025)
New listings near 611 E Larkspur Circle
- New
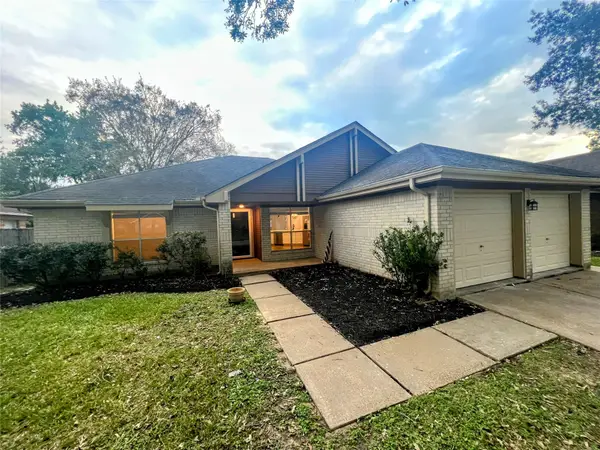 $334,900Active4 beds 2 baths1,934 sq. ft.
$334,900Active4 beds 2 baths1,934 sq. ft.4427 Leyland Drive, Pearland, TX 77584
MLS# 22978291Listed by: PEARLAND NATION - New
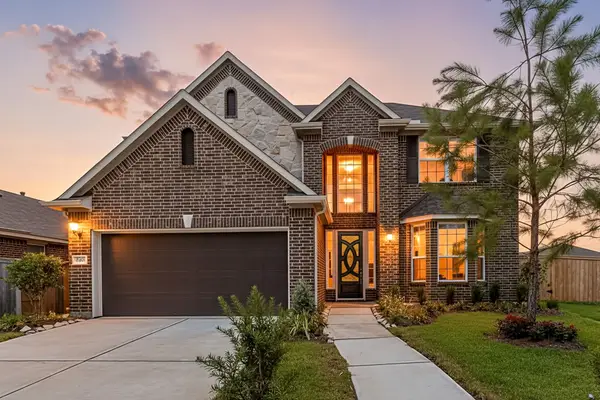 $397,000Active4 beds 3 baths2,591 sq. ft.
$397,000Active4 beds 3 baths2,591 sq. ft.2305 Camellia Gables Lane, Pearland, TX 77089
MLS# 56922301Listed by: REDFIN CORPORATION - Open Sat, 12 to 3pmNew
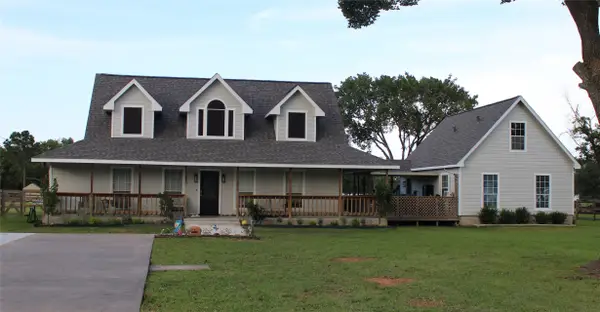 $799,900Active3 beds 3 baths3,343 sq. ft.
$799,900Active3 beds 3 baths3,343 sq. ft.17903 County Road 125, Pearland, TX 77581
MLS# 47349275Listed by: CB&A, REALTORS- SOUTHEAST - New
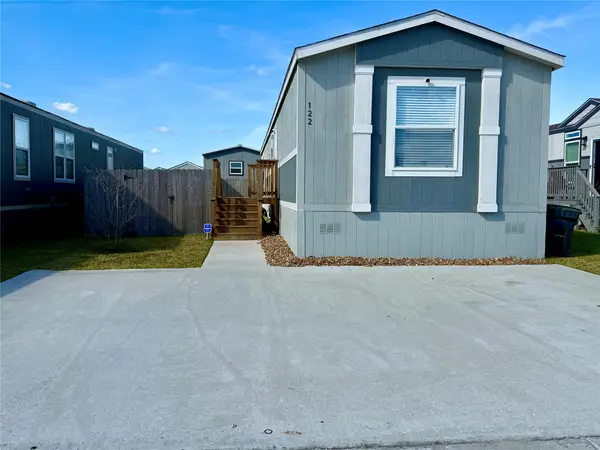 $109,900Active3 beds 2 baths1,216 sq. ft.
$109,900Active3 beds 2 baths1,216 sq. ft.122 Mooney Road, Pearland, TX 77581
MLS# 72390674Listed by: KELLER WILLIAMS MEMORIAL - New
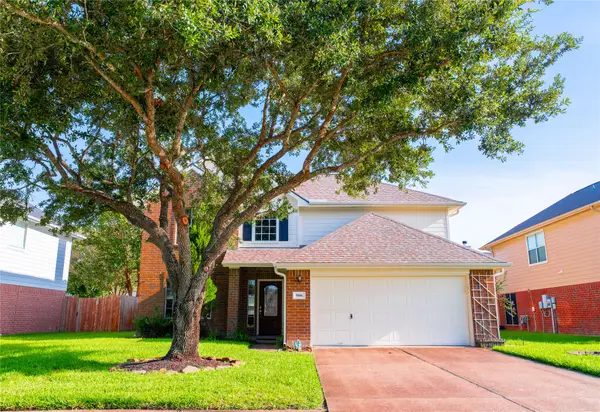 $349,900Active4 beds 4 baths2,312 sq. ft.
$349,900Active4 beds 4 baths2,312 sq. ft.5006 Lockhart Drive, Pearland, TX 77584
MLS# 72643566Listed by: SPARROW REALTY 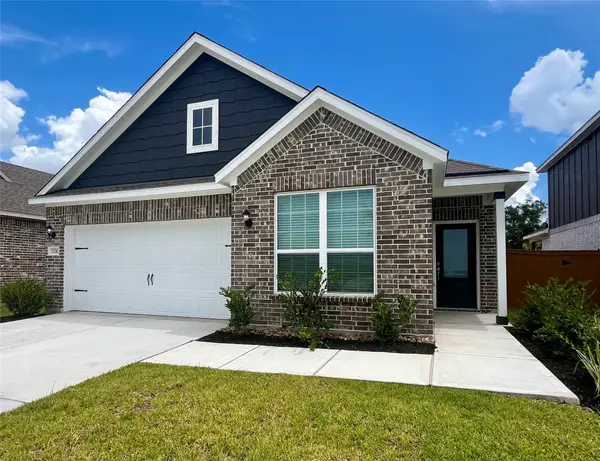 $333,900Pending4 beds 2 baths1,778 sq. ft.
$333,900Pending4 beds 2 baths1,778 sq. ft.2530 Green Jasper Drive, Iowa Colony, TX 77583
MLS# 93359976Listed by: LGI HOMES- New
 $354,000Active4 beds 3 baths2,348 sq. ft.
$354,000Active4 beds 3 baths2,348 sq. ft.2808 Tranquility Trail, Pearland, TX 77584
MLS# 24952588Listed by: TEXAS SIGNATURE REALTY - Open Sun, 1 to 3pmNew
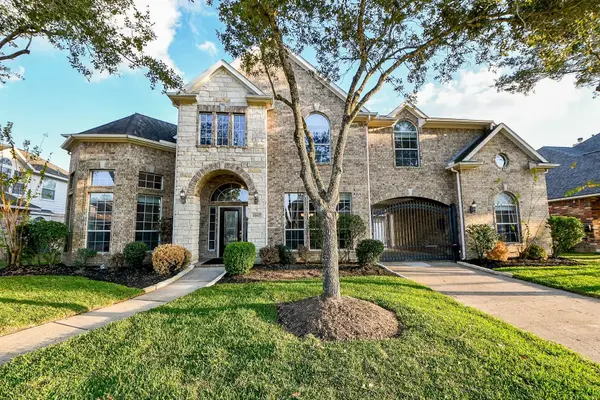 $650,000Active4 beds 4 baths4,134 sq. ft.
$650,000Active4 beds 4 baths4,134 sq. ft.2007 Tall Timbers Lane, Pearland, TX 77581
MLS# 24522809Listed by: LPT REALTY, LLC - Open Sun, 2 to 5pmNew
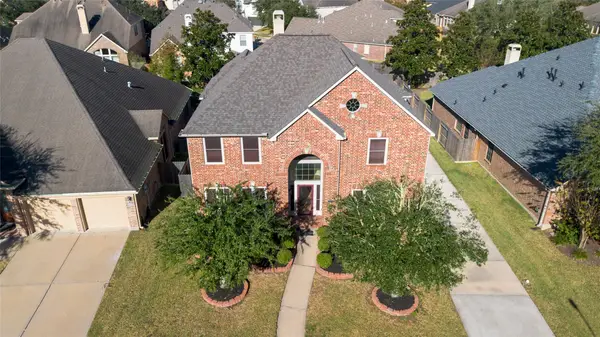 $479,000Active4 beds 5 baths3,466 sq. ft.
$479,000Active4 beds 5 baths3,466 sq. ft.2604 Brightlake Way Lane, Pearland, TX 77584
MLS# 34356986Listed by: CREEKVIEW REALTY - New
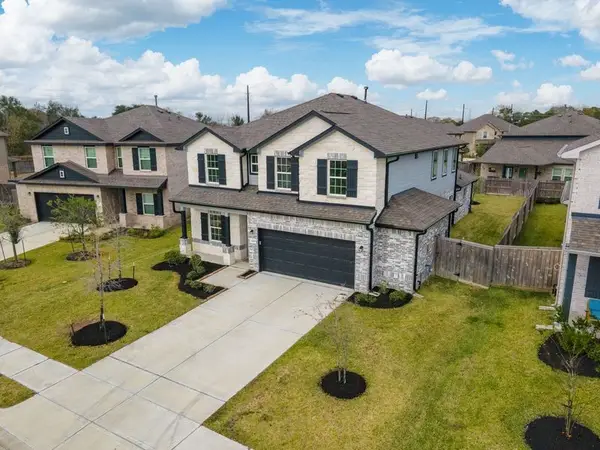 $419,000Active4 beds 4 baths2,879 sq. ft.
$419,000Active4 beds 4 baths2,879 sq. ft.6425 Sandy Hills Drive, Pearland, TX 77584
MLS# 73831190Listed by: BIRDSONG REAL ESTATE
