706 Rosefield Court, Pearland, TX 77584
Local realty services provided by:American Real Estate ERA Powered
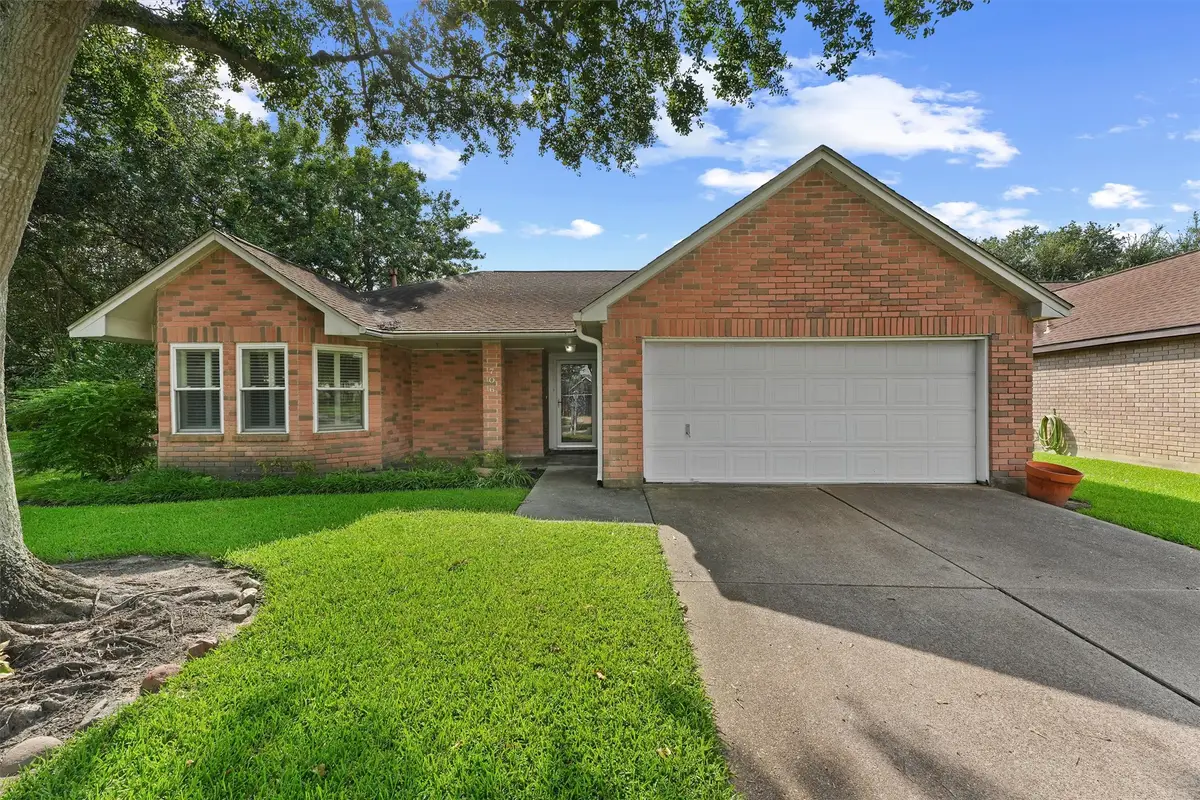


706 Rosefield Court,Pearland, TX 77584
$330,000
- 3 Beds
- 2 Baths
- 1,861 sq. ft.
- Single family
- Active
Listed by:vianey del castillo
Office:nan & company properties
MLS#:91372315
Source:HARMLS
Price summary
- Price:$330,000
- Price per sq. ft.:$177.32
- Monthly HOA dues:$208
About this home
Beautiful 1-Story in the Active 55+ Community of Countryplace! Discover this spacious 3-bedroom, 2-bath home of comfortable living with a 2-car attached garage. Enjoy a formal living and dining room, plus a huge game room with a wall of windows, nature views, and patio access—ideal as a home office, gym, or hobby space.
The open kitchen features an island, bar seating, and a breakfast area. Enclosed sunroom is not included in total sq.ft. in MLS The primary suite includes a renovated bath with an oversized tile shower, bench seating, granite counters, and dual sinks.
Residents of Countryplace enjoy resort-style amenities, including a community pool & spa, clubhouse, tennis courts, fitness & game rooms, and a manned entry gate with security patrol. Plus, there are endless planned activities and the scenic Pearland Golf Club right in the neighborhood.
Conveniently located near shopping, dining, and medical facilities—this home is move-in ready and waiting for you!
Contact an agent
Home facts
- Year built:1988
- Listing Id #:91372315
- Updated:August 18, 2025 at 11:46 AM
Rooms and interior
- Bedrooms:3
- Total bathrooms:2
- Full bathrooms:2
- Living area:1,861 sq. ft.
Heating and cooling
- Cooling:Central Air, Electric
- Heating:Central, Electric
Structure and exterior
- Roof:Composition
- Year built:1988
- Building area:1,861 sq. ft.
- Lot area:0.19 Acres
Schools
- High school:GLENDA DAWSON HIGH SCHOOL
- Middle school:BERRY MILLER JUNIOR HIGH SCHOOL
- Elementary school:CHALLENGER ELEMENTARY SCHOOL
Utilities
- Sewer:Public Sewer
Finances and disclosures
- Price:$330,000
- Price per sq. ft.:$177.32
- Tax amount:$6,355 (2024)
New listings near 706 Rosefield Court
- New
 $345,000Active4 beds 3 baths2,256 sq. ft.
$345,000Active4 beds 3 baths2,256 sq. ft.4010 Ashwood Drive, Pearland, TX 77584
MLS# 13502119Listed by: STRONGTOWER REALTY GROUP - New
 $445,955Active3 beds 3 baths2,196 sq. ft.
$445,955Active3 beds 3 baths2,196 sq. ft.2521 S Houston Avenue, Pearland, TX 77581
MLS# 3438703Listed by: MELANIE M. - New
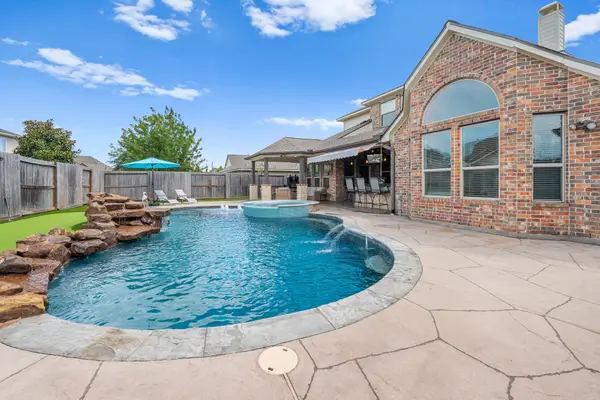 $625,000Active4 beds 3 baths3,054 sq. ft.
$625,000Active4 beds 3 baths3,054 sq. ft.1716 Brighton Brook Lane, Pearland, TX 77581
MLS# 14250912Listed by: ALL CITY REAL ESTATE - New
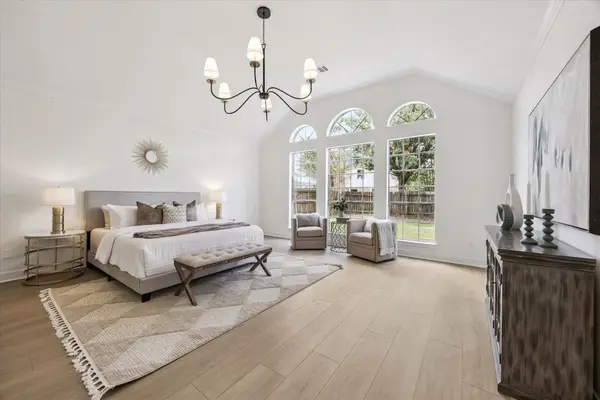 $549,900Active4 beds 4 baths4,419 sq. ft.
$549,900Active4 beds 4 baths4,419 sq. ft.2112 Kilkenny Drive, Pearland, TX 77581
MLS# 36673569Listed by: EXP REALTY LLC - New
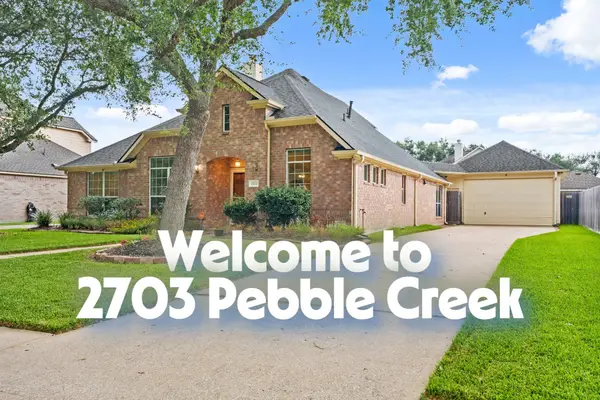 $405,000Active3 beds 3 baths2,615 sq. ft.
$405,000Active3 beds 3 baths2,615 sq. ft.2703 Pebble Creek Drive, Pearland, TX 77581
MLS# 68291013Listed by: TEXAS BUYER REALTY - POTENZA TEAM - New
 $380,000Active4 beds 2 baths2,049 sq. ft.
$380,000Active4 beds 2 baths2,049 sq. ft.2106 Granite Pass Drive, Pearland, TX 77581
MLS# 92480912Listed by: THE SEARS GROUP - New
 $350,000Active4 beds 2 baths2,334 sq. ft.
$350,000Active4 beds 2 baths2,334 sq. ft.3910 Greenwood Drive, Pearland, TX 77584
MLS# 18055928Listed by: RE/MAX PEARLAND- PEARLAND HOME TEAM - New
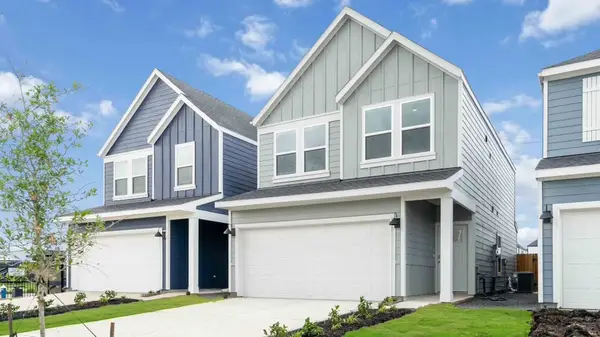 $289,990Active3 beds 3 baths1,486 sq. ft.
$289,990Active3 beds 3 baths1,486 sq. ft.2819 Lisburn Terrace Lane, Houston, TX 77051
MLS# 35731235Listed by: EXCLUSIVE PRIME REALTY, LLC 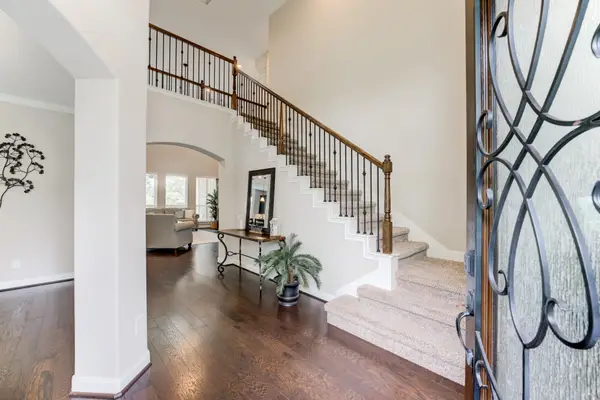 $685,000Pending4 beds 4 baths
$685,000Pending4 beds 4 bathsTBD Lake Drive, Pearland, TX 77584
MLS# 94848332Listed by: RE/MAX UNIVERSAL- New
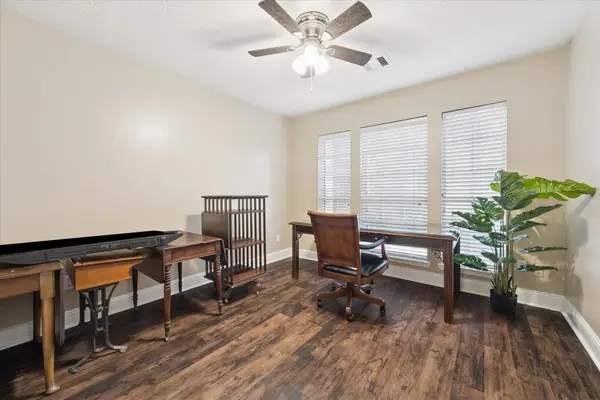 $425,000Active4 beds 2 baths2,543 sq. ft.
$425,000Active4 beds 2 baths2,543 sq. ft.3522 Pine Chase Drive, Pearland, TX 77581
MLS# 86341475Listed by: INFINITY REAL ESTATE GROUP
