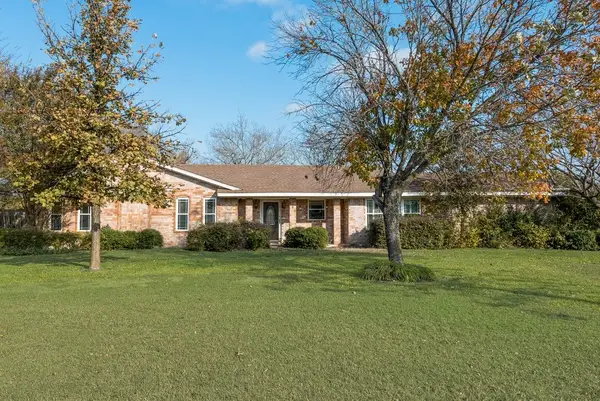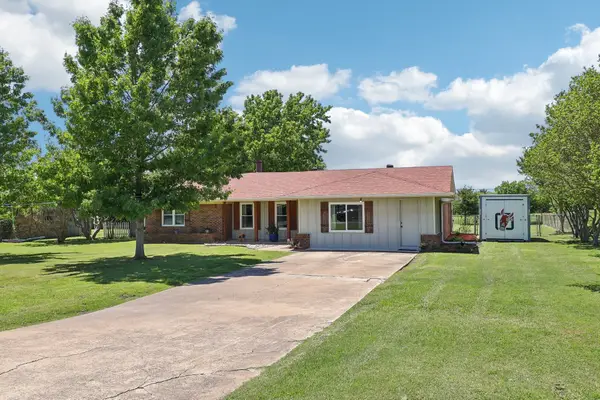1027 Glen Brook Drive, Pecan Hill, TX 75165
Local realty services provided by:ERA Courtyard Real Estate
Listed by: amberley white, mikel lott888-455-6040
Office: fathom realty llc.
MLS#:21014116
Source:GDAR
Price summary
- Price:$250,000
- Price per sq. ft.:$173.61
About this home
NEW HVAC system along with electric box in the house and shed along with a surge protector that protects the house and both sheds. NEW survey that has the land markers still out. This property has a greenhouse, chicken coop, burn barrel, and 2 sheds with electric and one is spray foam insulated with a brand new mini split and all new electric wiring. This home has an ADT security system that includes 2 cameras, front doorbell camera, sensors on both doors and living room window, along with keypad lock on the front door. All appliances will stay with the property! This property has a covered front porch and a privacy fence in the back. Inside you will find beautiful bay windows along with a spacious kitchen with an island. This home has beautiful built ins along with a large owners suite room, walk in closet, and huge owners suite bath room. The creek runs directly behind the property. Short distance to Rockett Cafe and short commute to Dallas. Seller aka landlord is agent, licensed Realtor.
Contact an agent
Home facts
- Year built:1990
- Listing ID #:21014116
- Added:158 day(s) ago
- Updated:January 02, 2026 at 12:35 PM
Rooms and interior
- Bedrooms:3
- Total bathrooms:2
- Full bathrooms:2
- Living area:1,440 sq. ft.
Heating and cooling
- Cooling:Central Air
- Heating:Central
Structure and exterior
- Year built:1990
- Building area:1,440 sq. ft.
- Lot area:0.61 Acres
Schools
- High school:Red Oak
- Middle school:Red Oak
- Elementary school:Wooden
Finances and disclosures
- Price:$250,000
- Price per sq. ft.:$173.61
New listings near 1027 Glen Brook Drive
 $300,000Pending3 beds 2 baths1,775 sq. ft.
$300,000Pending3 beds 2 baths1,775 sq. ft.119 Burkett Lane, Pecan Hill, TX 75154
MLS# 21117771Listed by: FATHOM REALTY LLC $1,185,000Active4 beds 3 baths1,958 sq. ft.
$1,185,000Active4 beds 3 baths1,958 sq. ft.750 Becky Lane, Pecan Hill, TX 75165
MLS# 21070597Listed by: KELLER WILLIAMS REALTY $330,000Active3 beds 2 baths1,825 sq. ft.
$330,000Active3 beds 2 baths1,825 sq. ft.131 Carol Lane, Pecan Hill, TX 75154
MLS# 21095927Listed by: RENDON REALTY, LLC $162,500Pending5.1 Acres
$162,500Pending5.1 Acres00 Bells Chapel Road, Pecan Hill, TX 75165
MLS# 20641515Listed by: HI VIEW REAL ESTATE
