2606 S Texas Street, Perryton, TX 79070
Local realty services provided by:ERA Courtyard Real Estate
2606 S Texas Street,Perryton, TX 79070
$1,000,000
- 4 Beds
- 5 Baths
- 4,642 sq. ft.
- Single family
- Active
Listed by: deb aylor
Office: sunshine realty
MLS#:24-4559
Source:TX_AAOR
Price summary
- Price:$1,000,000
- Price per sq. ft.:$215.42
About this home
WELCOME to this Gorgeous 2-Story Home in the Bent Tree Addition! Situated in a Peaceful, Highly Desirable Neighborhood (on an end lot). Custom Built in 2006 by Gordon Dunlavy. Quality Built Construction ~ Compacted, Elevated, and Reinforced ~ Solid Slab Foundation! Attention to Detail! Well Maintained! There's a BONUS ROOM in the air ducted Attic PLUS a Fabulous BASEMENT. The 2-Story POOL HOUSE has 1-full Bathroom, Full Kitchen, and 25' x 10' Balcony. NEW Class 4 Roof and NEW Gutters in June 2024!
Step inside to a Bright and Warm Immaculate Home! Spectacular Landscaping and Outdoor Living Space! Enjoy a Backyard Paradise w/Amazing Sunsets! (See Additional Features Below) Features:
Impressive Cathedral Ceiling Entryway w/Stunning Chandelier
Crown Molding
Energy Efficient Windows - Dual Pane w/Argon Gas
Marble Window Sills
Plantation Shutters
Recessed Lighting
Spacious Master Suite (main level)
Double Master Closets (one w/Cathedral Ceilings)
Master Bath w/Double Vanities, Separate Shower & Jacuzzi Tub
Guest Suite (upstairs) complete w/an ensuite Bathroom for Comfort & Privacy
Secondary Bedrooms (upstairs) w/Jack & Jill Bathroom
Office (off the kitchen)
Exercise Room in Attic - Bonus Room; could be for crafts or kids playroom
BASEMENT w/Living Area & poss 5th Bedroom (612 sf)
Built-Ins Throughout
Custom Kitchen Cabinets
Kitchen-Aid Stainless Steel Appliances w/Dbl Ovens
Kitchen Island w/Breakfast Bar
Sunken Dining Room
Texas Themed Bathroom w/Texas Shaped Sink
(3) Living Areas
Pantry/Laundry Area
(2) W/D Hookups (separate wash for oilfield clothes in Mud Room)
Abundance of Storage, Storage, Storage!
Cozy Wood Burning Fireplace w/Gas Ignition
Relaxing Front Porch to watch the Sunrise
Covered Back Patio w/BBQ Area
Fenced Backyard w/Concrete Footers
Fire Pit
Hot Tub
Outdoor Lighting
Slate Rock Patio
20' x 40' Inground Sports Pool (6 ft center, 3 ft ends)
NEW Pool Pump & Motor (2024)
Rebuilt Pool Heater
Storage Building for Pool Equipment
Maintenance-Free Eaves
Sprinkler System (front, back, shrubs & bushes)
Two Separate (his/her) 2-Car Attached Garages w/a Circle Drive. Total of 4 Garage Spots!
WELCOME HOME!!!
Contact an agent
Home facts
- Year built:2006
- Listing ID #:24-4559
- Added:564 day(s) ago
- Updated:December 17, 2025 at 05:09 PM
Rooms and interior
- Bedrooms:4
- Total bathrooms:5
- Full bathrooms:2
- Half bathrooms:1
- Living area:4,642 sq. ft.
Heating and cooling
- Cooling:Central Air
- Heating:Natural gas
Structure and exterior
- Year built:2006
- Building area:4,642 sq. ft.
Schools
- High school:Perryton High School
- Middle school:Williams Intermediate
- Elementary school:Wright
Utilities
- Water:City
- Sewer:City
Finances and disclosures
- Price:$1,000,000
- Price per sq. ft.:$215.42
New listings near 2606 S Texas Street
- New
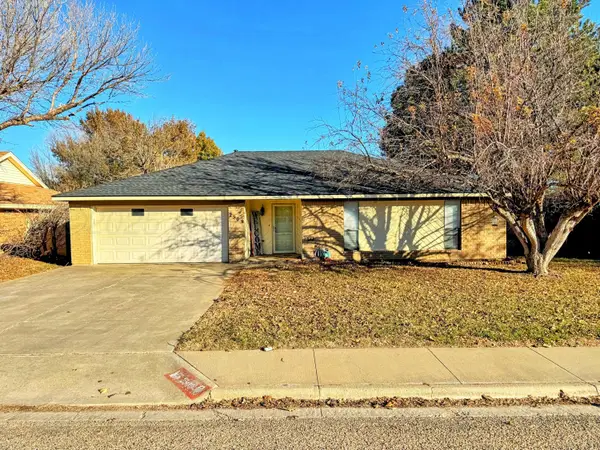 $169,500Active3 beds 2 baths1,354 sq. ft.
$169,500Active3 beds 2 baths1,354 sq. ft.2509 Grinnell Drive, Perryton, TX 79070
MLS# 25-9971Listed by: PERRYTON REALTY 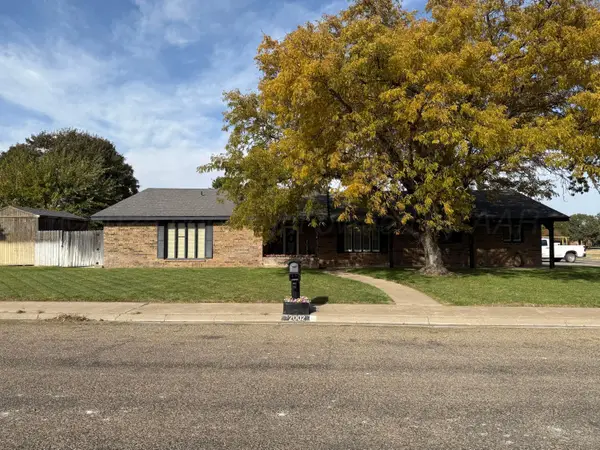 $285,000Active3 beds 2 baths2,200 sq. ft.
$285,000Active3 beds 2 baths2,200 sq. ft.2002 SW 23 Rd. Avenue, Perryton, TX 79070
MLS# 25-9923Listed by: GOLDEN SPREAD REALTY, LLC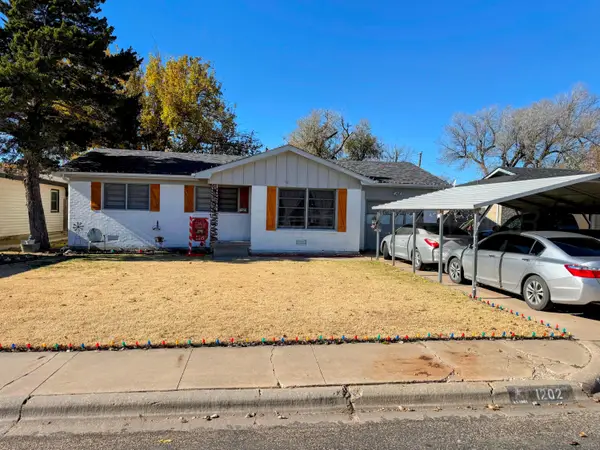 $114,500Active3 beds 1 baths1,464 sq. ft.
$114,500Active3 beds 1 baths1,464 sq. ft.1202 S Grinnell Street, Perryton, TX 79070
MLS# 25-9731Listed by: PERRYTON REALTY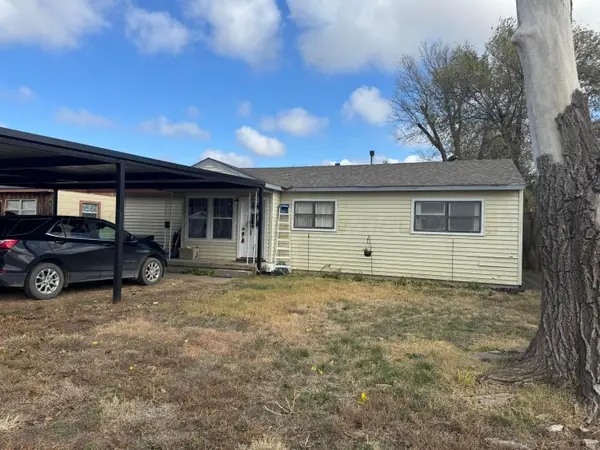 $115,000Active3 beds 1 baths1,224 sq. ft.
$115,000Active3 beds 1 baths1,224 sq. ft.113 S Jefferson Street, Perryton, TX 79070
MLS# 25-9644Listed by: GOLDEN SPREAD REALTY, LLC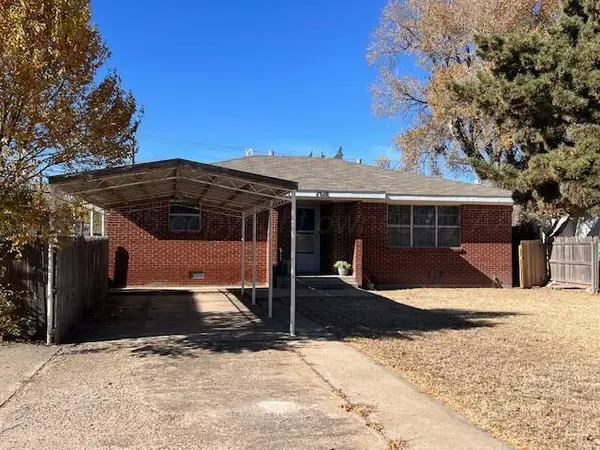 $125,000Active2 beds 1 baths1,520 sq. ft.
$125,000Active2 beds 1 baths1,520 sq. ft.1518 S Drake Street, Perryton, TX 79070
MLS# 25-9580Listed by: E-PROPERTIES $132,000Active2 beds 2 baths1,464 sq. ft.
$132,000Active2 beds 2 baths1,464 sq. ft.414 S Cedar Street, Perryton, TX 79070
MLS# 25-9552Listed by: SUNSHINE REALTY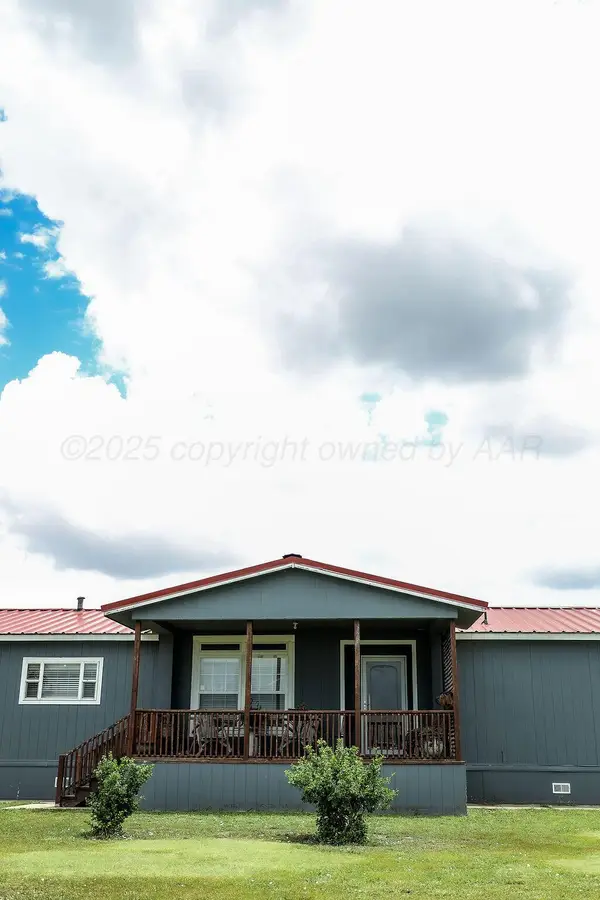 $289,900Active4 beds 3 baths1,680 sq. ft.
$289,900Active4 beds 3 baths1,680 sq. ft.12950 Tx-15, Perryton, TX 79070
MLS# 25-9512Listed by: MESQUITE HOMES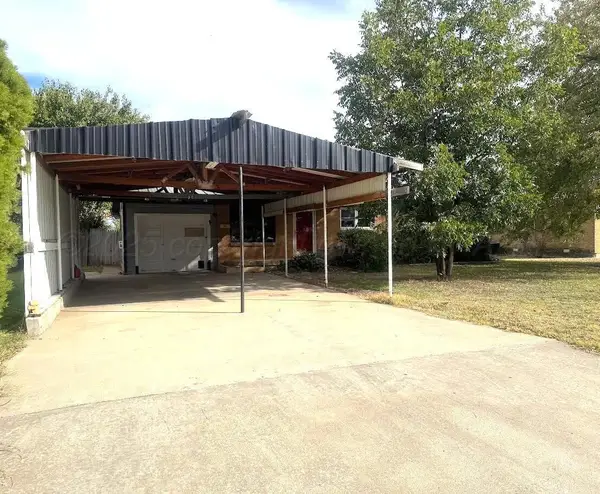 $159,000Active4 beds 3 baths2,194 sq. ft.
$159,000Active4 beds 3 baths2,194 sq. ft.1713 S Drake Street, Perryton, TX 79070
MLS# 25-9428Listed by: SUNSHINE REALTY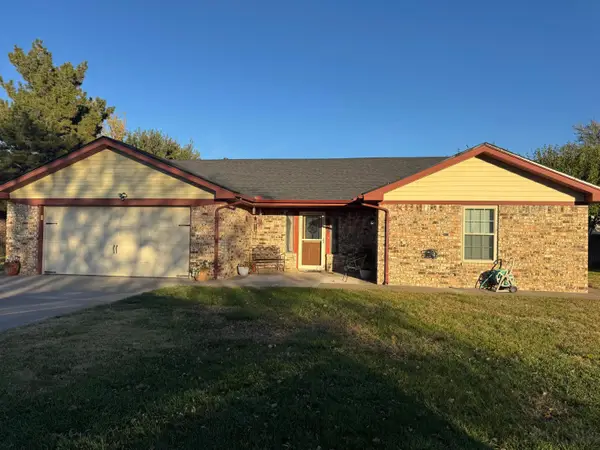 $220,000Pending3 beds 2 baths2,002 sq. ft.
$220,000Pending3 beds 2 baths2,002 sq. ft.1909 Texas Street, Perryton, TX 79070
MLS# 25-9374Listed by: GOLDEN SPREAD REALTY, LLC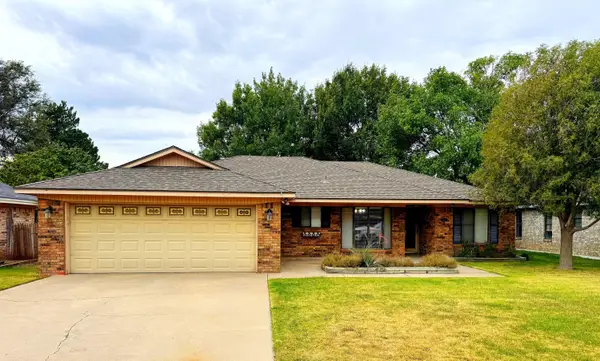 $170,000Pending3 beds 2 baths1,585 sq. ft.
$170,000Pending3 beds 2 baths1,585 sq. ft.2506 S Fordham Drive, Perryton, TX 79070
MLS# 25-9063Listed by: PERRYTON REALTY
