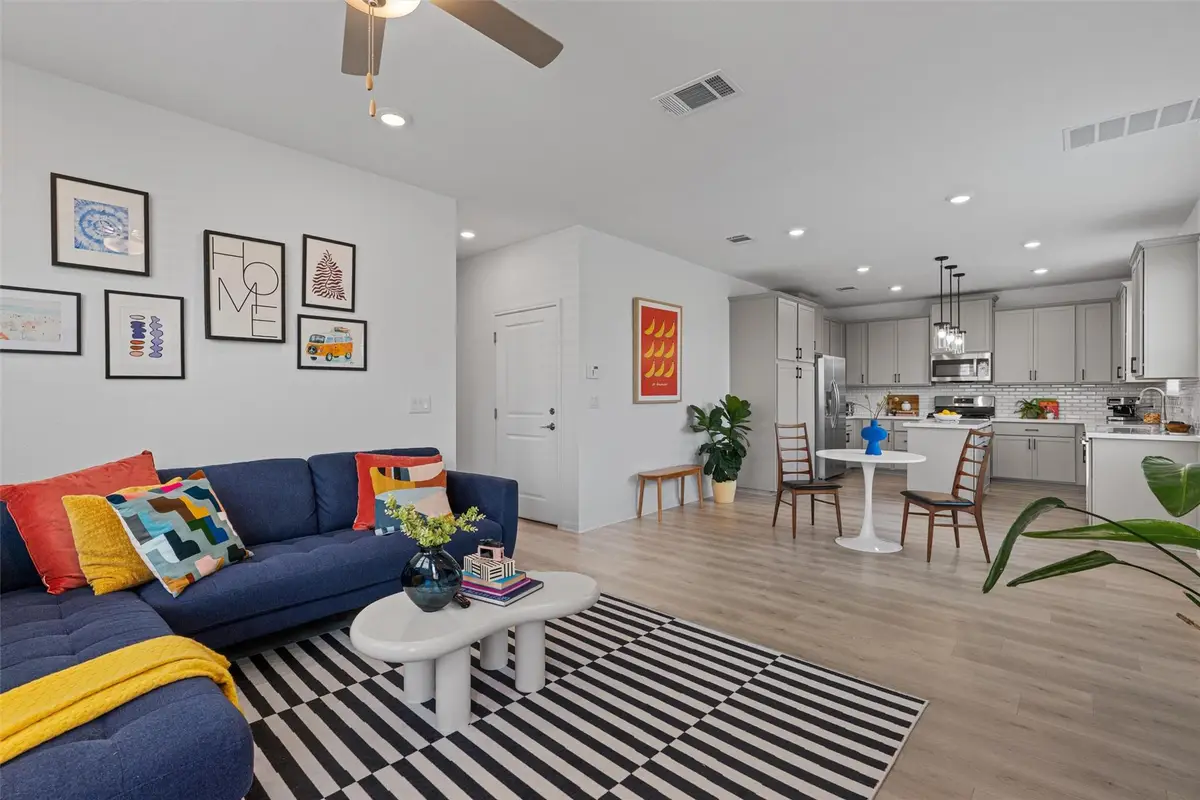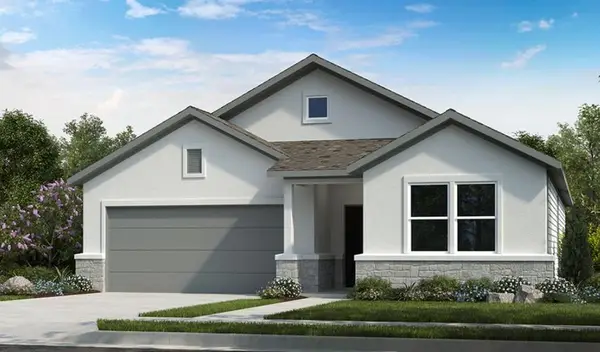13506 Grand Central Dr, Pflugerville, TX 78660
Local realty services provided by:ERA EXPERTS



Listed by:rebecca vita
Office:pure realty
MLS#:3596779
Source:ACTRIS
13506 Grand Central Dr,Pflugerville, TX 78660
$405,000
- 3 Beds
- 3 Baths
- 1,823 sq. ft.
- Single family
- Active
Price summary
- Price:$405,000
- Price per sq. ft.:$222.16
- Monthly HOA dues:$10
About this home
Built in 2024 by Taylor Morrison, this pristine, lightly lived-in home blends modern design with thoughtful functionality. Featuring 3 bedrooms, 2.5 bathrooms, and the popular Bluebonnet floor plan, this home is filled with sleek finishes, high ceilings, and expansive windows that flood the space with natural light for a bright, open feel.
Step through the inviting front porch into a welcoming foyer that includes a built-in tech area — perfect for remote work, studying, or a home office. A convenient half bath is tucked nearby. Upstairs, two secondary bedrooms share a full bathroom and are centered around a spacious bonus room, ideal for a playroom, lounge, or media space. The upstairs laundry room adds ease and efficiency to your routine.
The luxurious primary suite is a private retreat featuring a spacious and sleek bathroom with dual vanities and a generous walk-in closet.
Downstairs, enjoy seamless open-concept living: a spacious great room flows into the dining area and a stylish kitchen — perfect for entertaining or cozy nights in. Upgrades include a security system and water softener for added comfort and peace of mind.
Ideally located near major highways and toll roads, this home offers quick access to Austin, The Domain, Apple, Dell, and other major tech hubs. A perfect blend of convenience, comfort, and contemporary style — this one is move-in ready.
Contact an agent
Home facts
- Year built:2024
- Listing Id #:3596779
- Updated:August 21, 2025 at 03:17 PM
Rooms and interior
- Bedrooms:3
- Total bathrooms:3
- Full bathrooms:2
- Half bathrooms:1
- Living area:1,823 sq. ft.
Heating and cooling
- Cooling:Central
- Heating:Central, Natural Gas
Structure and exterior
- Roof:Shingle
- Year built:2024
- Building area:1,823 sq. ft.
Schools
- High school:Weiss
- Elementary school:Dessau
Utilities
- Water:Public
- Sewer:Public Sewer
Finances and disclosures
- Price:$405,000
- Price per sq. ft.:$222.16
- Tax amount:$7,840 (2025)
New listings near 13506 Grand Central Dr
- New
 $438,825Active3 beds 2 baths1,643 sq. ft.
$438,825Active3 beds 2 baths1,643 sq. ft.1409 Alana Falls Ave, Pflugerville, TX 78660
MLS# 1937329Listed by: ALEXANDER PROPERTIES - New
 $440,165Active3 beds 2 baths1,643 sq. ft.
$440,165Active3 beds 2 baths1,643 sq. ft.1313 Alana Falls Ave, Pflugerville, TX 78660
MLS# 4961363Listed by: ALEXANDER PROPERTIES - New
 $439,885Active3 beds 2 baths1,643 sq. ft.
$439,885Active3 beds 2 baths1,643 sq. ft.1429 Alana Falls Ave, Pflugerville, TX 78660
MLS# 3368044Listed by: ALEXANDER PROPERTIES - New
 $444,885Active3 beds 2 baths1,643 sq. ft.
$444,885Active3 beds 2 baths1,643 sq. ft.1325 Alana Falls Ave, Pflugerville, TX 78660
MLS# 6018059Listed by: ALEXANDER PROPERTIES - Open Sat, 2 to 4pmNew
 $575,000Active4 beds 3 baths3,743 sq. ft.
$575,000Active4 beds 3 baths3,743 sq. ft.19921 San Chisolm Dr, Round Rock, TX 78664
MLS# 2133411Listed by: EPIQUE REALTY LLC - New
 $457,015Active3 beds 3 baths2,012 sq. ft.
$457,015Active3 beds 3 baths2,012 sq. ft.4309 Forel Rd, Pflugerville, TX 78660
MLS# 3973858Listed by: MERITAGE HOMES REALTY - New
 $437,885Active3 beds 2 baths1,643 sq. ft.
$437,885Active3 beds 2 baths1,643 sq. ft.1505 Alana Falls Ave, Pflugerville, TX 78660
MLS# 5653164Listed by: ALEXANDER PROPERTIES - New
 $355,990Active3 beds 3 baths1,517 sq. ft.
$355,990Active3 beds 3 baths1,517 sq. ft.2200 Cornfield Dr, Pflugerville, TX 78660
MLS# 4375183Listed by: HOMESUSA.COM - New
 $364,990Active3 beds 3 baths1,606 sq. ft.
$364,990Active3 beds 3 baths1,606 sq. ft.2202B Cornfield Dr, Pflugerville, TX 78660
MLS# 9395798Listed by: HOMESUSA.COM - New
 $320,000Active3 beds 2 baths1,977 sq. ft.
$320,000Active3 beds 2 baths1,977 sq. ft.14712 Bruno Cir, Pflugerville, TX 78660
MLS# 8573333Listed by: MAINSTAY BROKERAGE LLC

