14115 Honey Gem Dr, Pflugerville, TX 78660
Local realty services provided by:ERA Experts
Listed by: david bunyea, angela wade
Office: compass re texas, llc.
MLS#:6045910
Source:ACTRIS
Price summary
- Price:$384,999
- Price per sq. ft.:$159.68
- Monthly HOA dues:$50
About this home
***MULTIPLE OFFERS RECEIVED***Deadline to submit HIGHEST & BEST: End Of Day, Saturday 10/11*** Stylish and functional, this home offers the perfect blend of comfort and convenience! The open floor plan features a spacious great room and a downstairs bedroom with full bath—ideal for guests or multigenerational living. The kitchen boasts Woodmont espresso maple cabinets, high-definition laminate countertops, and a modern flow into the living and dining spaces.
Upstairs, a versatile loft provides the perfect spot for a media room, study, or play area. The primary suite is a retreat with a large walk-in closet, dual-sink vanity with Silestone® countertops, and a sleek walk-in shower. Additional highlights include ceiling fans throughout and a covered back patio for outdoor relaxation.
Located within ½ mile of trails and an elementary school, with community amenities that include a pool, parks, neighborhood events, and walking/biking paths.
Contact an agent
Home facts
- Year built:2020
- Listing ID #:6045910
- Updated:November 13, 2025 at 08:45 AM
Rooms and interior
- Bedrooms:4
- Total bathrooms:3
- Full bathrooms:3
- Living area:2,411 sq. ft.
Heating and cooling
- Cooling:Central
- Heating:Central
Structure and exterior
- Roof:Composition
- Year built:2020
- Building area:2,411 sq. ft.
Schools
- High school:John B Connally
- Elementary school:Barron
Utilities
- Water:Public
- Sewer:Public Sewer
Finances and disclosures
- Price:$384,999
- Price per sq. ft.:$159.68
- Tax amount:$10,052 (2025)
New listings near 14115 Honey Gem Dr
- New
 $498,105Active4 beds 2 baths2,205 sq. ft.
$498,105Active4 beds 2 baths2,205 sq. ft.19705 Lucky Outlaw Ln, Pflugerville, TX 78660
MLS# 2282750Listed by: RIVERWAY PROPERTIES - New
 $375,000Active3 beds 3 baths1,860 sq. ft.
$375,000Active3 beds 3 baths1,860 sq. ft.14601 Frankel Loop, Pflugerville, TX 78660
MLS# 6028259Listed by: KELLER WILLIAMS REALTY - Open Sun, 11am to 1pmNew
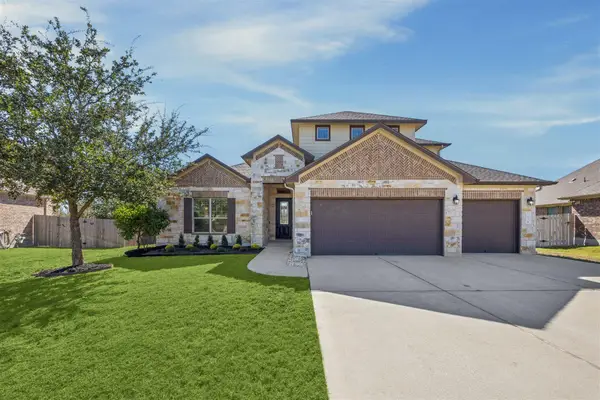 $629,000Active4 beds 4 baths2,996 sq. ft.
$629,000Active4 beds 4 baths2,996 sq. ft.3329 Eagle Ridge Ln, Pflugerville, TX 78660
MLS# 2771923Listed by: RIVET REAL ESTATE - New
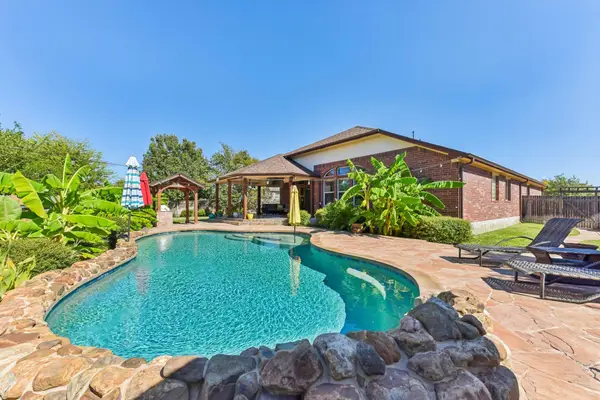 $550,000Active3 beds 2 baths2,470 sq. ft.
$550,000Active3 beds 2 baths2,470 sq. ft.17104 Zola Ln, Round Rock, TX 78664
MLS# 1128626Listed by: HOYDEN HOMES - New
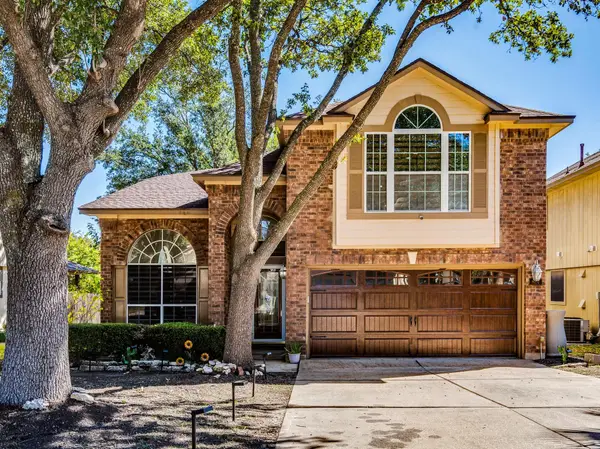 $370,000Active3 beds 3 baths1,957 sq. ft.
$370,000Active3 beds 3 baths1,957 sq. ft.824 Whitehall Dr, Pflugerville, TX 78660
MLS# 3733139Listed by: EXP REALTY, LLC - New
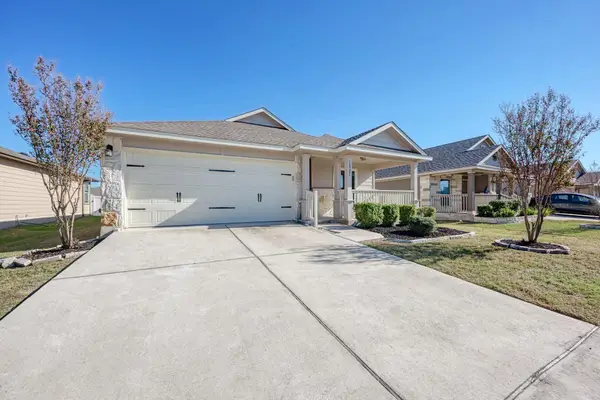 $339,000Active3 beds 2 baths1,618 sq. ft.
$339,000Active3 beds 2 baths1,618 sq. ft.18321 Cuyahoga Dr, Pflugerville, TX 78660
MLS# 8388176Listed by: JPAR AUSTIN - New
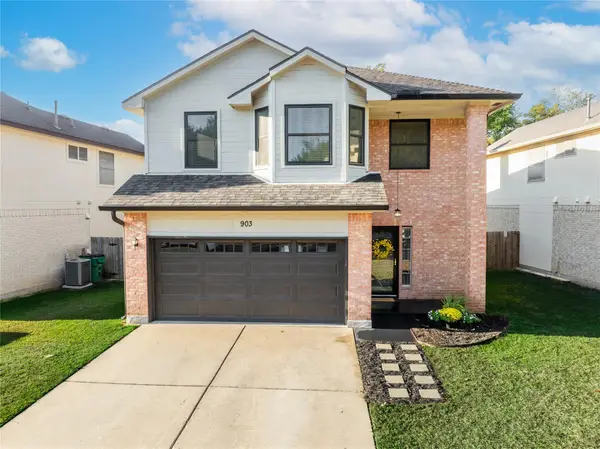 $350,000Active4 beds 3 baths1,886 sq. ft.
$350,000Active4 beds 3 baths1,886 sq. ft.903 Thackeray Ln, Pflugerville, TX 78660
MLS# 6134708Listed by: PURE REALTY - New
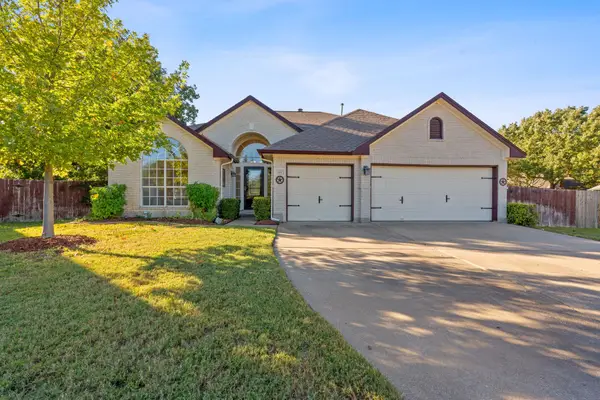 $414,900Active3 beds 2 baths2,077 sq. ft.
$414,900Active3 beds 2 baths2,077 sq. ft.1411 Apache Cv, Pflugerville, TX 78660
MLS# 6272335Listed by: COMPASS RE TEXAS, LLC - New
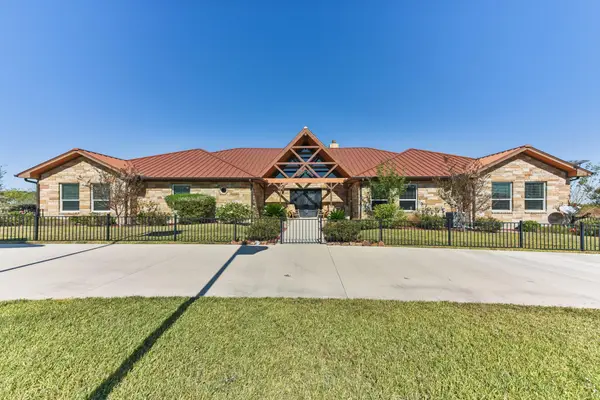 Listed by ERA$1,399,000Active5 beds 3 baths4,980 sq. ft.
Listed by ERA$1,399,000Active5 beds 3 baths4,980 sq. ft.9511 Magnolia Ranch Cv, Pflugerville, TX 78660
MLS# 8241937Listed by: ERA EXPERTS - New
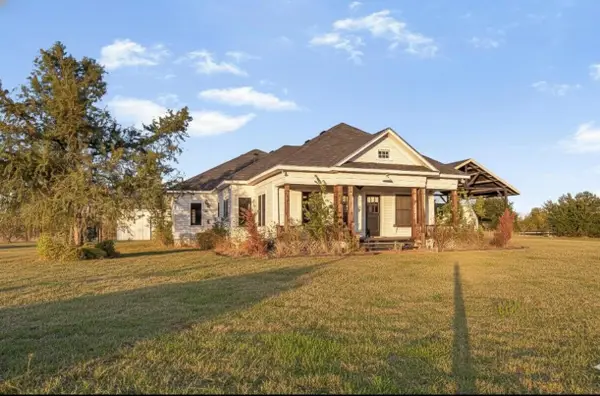 $750,000Active4 beds 3 baths3,260 sq. ft.
$750,000Active4 beds 3 baths3,260 sq. ft.17221 Steger Ln, Pflugerville, TX 78660
MLS# 2910890Listed by: PHYLLIS BROWNING COMPANY
