14928 Sassafras Trl, Pflugerville, TX 78660
Local realty services provided by:ERA Brokers Consolidated
Listed by: rosie hayer
Office: rivet real estate
MLS#:7908252
Source:ACTRIS
14928 Sassafras Trl,Pflugerville, TX 78660
$294,000
- 3 Beds
- 2 Baths
- 1,167 sq. ft.
- Single family
- Active
Price summary
- Price:$294,000
- Price per sq. ft.:$251.93
- Monthly HOA dues:$29
About this home
Welcome to this beautifully maintained home that perfectly blends comfort, functionality, and style. Situated in a desirable neighborhood, this residence offers spacious living areas filled with natural light and thoughtfully designed features that cater to both everyday living and entertaining. Step inside to find a large living area with ceiling fans in every room a great energy-saver during the summer months. The kitchen features ample cabinetry, a pantry, and plenty of counter space, flowing seamlessly into the dining area for easy gatherings. A spacious primary suite offers a walk-in closet and a private bath filled with natural light, while secondary bedrooms provide comfort for family, guests, or a home office. Additional updates include fresh paint, new flooring, and reinforced closet brackets for added durability. Practical touches such as a dedicated laundry area and lots of storage including garage shelving and a backyard storage deck and shed make this home as functional as it is inviting. Outdoor living shines here with a covered patio, shady front yard tree, and a large backyard perfect for relaxing, entertaining, or gardening. With no neighbors directly behind thanks to a greenbelt, you’ll enjoy extra privacy and peace. The neighborhood school Wieland Elementary houses the district’s Vietnamese Bilingual Program. The community itself offers outstanding amenities, including a pool, nearby park, parcel lockers for secure package delivery, and highly regarded schools all in a quiet, friendly neighborhood. Move-in ready and waiting for its next chapter, this home is a must-see for buyers seeking quality, value, and thoughtful features in today’s market.
Contact an agent
Home facts
- Year built:2004
- Listing ID #:7908252
- Updated:December 29, 2025 at 03:58 PM
Rooms and interior
- Bedrooms:3
- Total bathrooms:2
- Full bathrooms:2
- Living area:1,167 sq. ft.
Heating and cooling
- Cooling:Central
- Heating:Central, Natural Gas
Structure and exterior
- Roof:Composition
- Year built:2004
- Building area:1,167 sq. ft.
Schools
- High school:John B Connally
- Elementary school:Wieland
Utilities
- Water:MUD
- Sewer:Public Sewer
Finances and disclosures
- Price:$294,000
- Price per sq. ft.:$251.93
- Tax amount:$6,358 (2025)
New listings near 14928 Sassafras Trl
- New
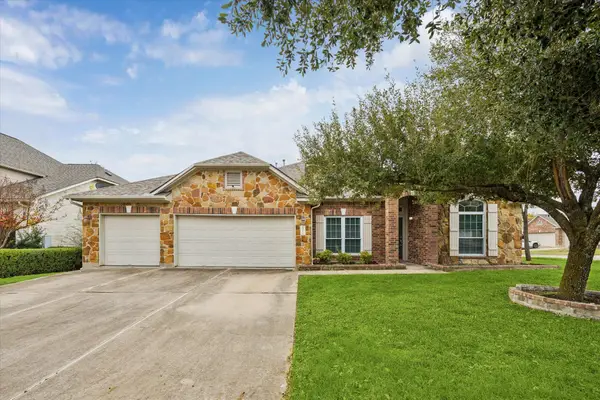 $399,900Active5 beds 3 baths2,757 sq. ft.
$399,900Active5 beds 3 baths2,757 sq. ft.2401 Speidel Dr, Pflugerville, TX 78660
MLS# 3302550Listed by: KRITT REAL ESTATE, LLC - New
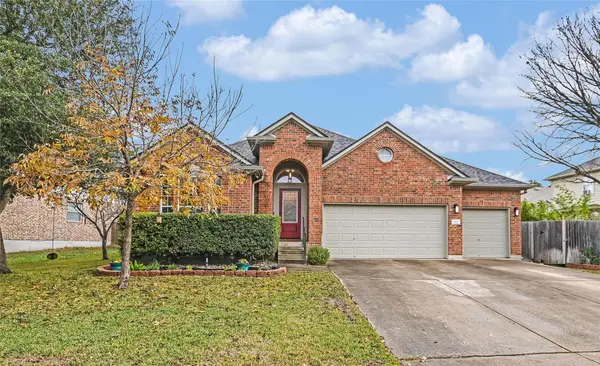 $494,000Active3 beds 2 baths2,330 sq. ft.
$494,000Active3 beds 2 baths2,330 sq. ft.202 Ambrose Dr, Pflugerville, TX 78660
MLS# 3708936Listed by: BEYCOME BROKERAGE REALTY LLC - Open Sat, 1 to 3pmNew
 $302,000Active4 beds 2 baths1,623 sq. ft.
$302,000Active4 beds 2 baths1,623 sq. ft.509 Suzzane Rd, Pflugerville, TX 78660
MLS# 4511839Listed by: REALTY ONE GROUP PROSPER - New
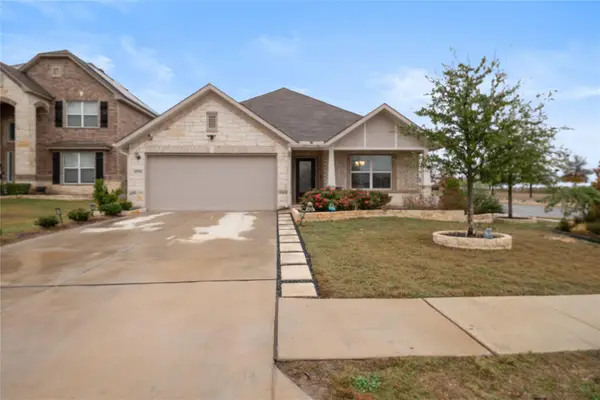 $459,000Active4 beds 3 baths2,856 sq. ft.
$459,000Active4 beds 3 baths2,856 sq. ft.17332 Gabbro Dr, Pflugerville, TX 78660
MLS# 1161073Listed by: EXP REALTY, LLC - New
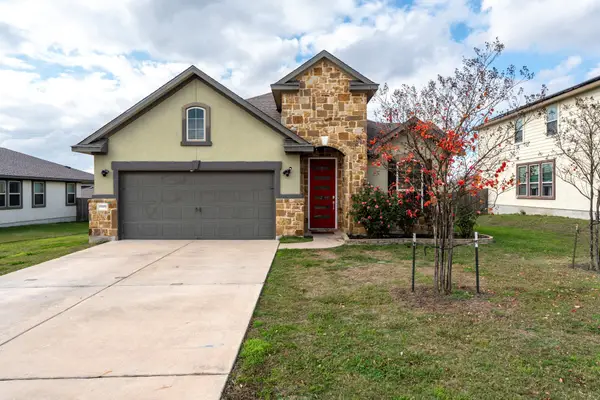 $450,000Active3 beds 2 baths2,039 sq. ft.
$450,000Active3 beds 2 baths2,039 sq. ft.19300 Elk Horn Dr, Pflugerville, TX 78660
MLS# 3813846Listed by: RE/MAX FREEDOM - New
 $297,000Active3 beds 3 baths1,823 sq. ft.
$297,000Active3 beds 3 baths1,823 sq. ft.17203 Leafroller Dr #B, Pflugerville, TX 78660
MLS# 8125209Listed by: RE/MAX FINE PROPERTIES - New
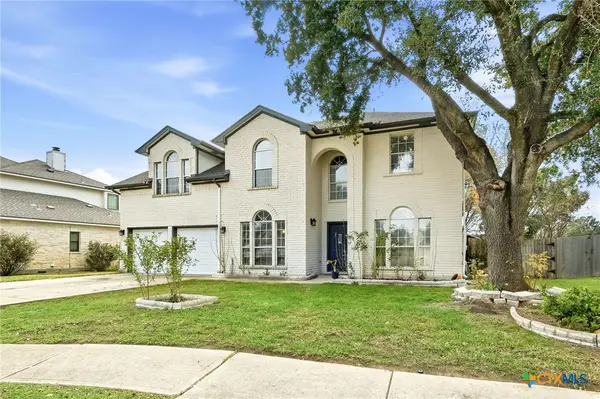 $499,900Active5 beds 3 baths3,253 sq. ft.
$499,900Active5 beds 3 baths3,253 sq. ft.1410 Katie Lynch Drive, Pflugerville, TX 78660
MLS# 600280Listed by: REALTY TEXAS LLC - New
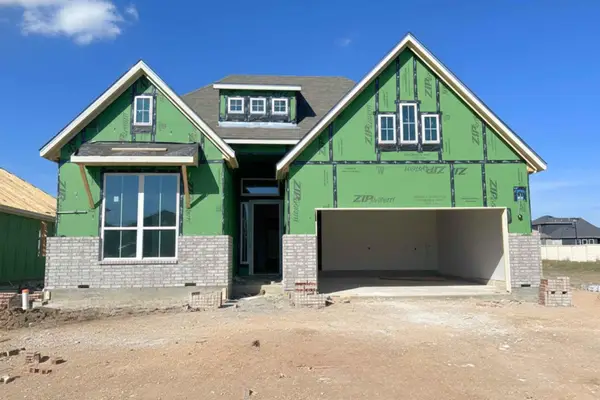 $499,324Active4 beds 3 baths2,384 sq. ft.
$499,324Active4 beds 3 baths2,384 sq. ft.19508 Domino Champ Rd, Pflugerville, TX 78660
MLS# 5455219Listed by: CHESMAR HOMES - New
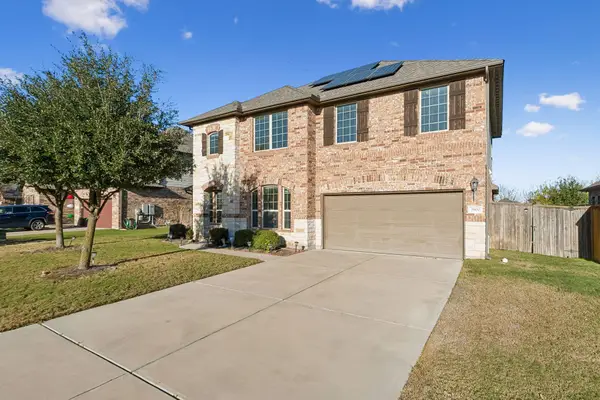 $565,000Active4 beds 3 baths2,905 sq. ft.
$565,000Active4 beds 3 baths2,905 sq. ft.3900 Crispin Hall Ln, Pflugerville, TX 78660
MLS# 5242081Listed by: REALTY PROS OF AUSTIN - New
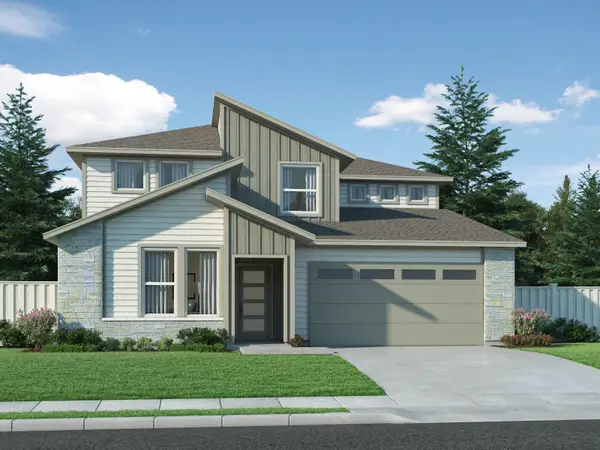 $507,370Active4 beds 3 baths2,674 sq. ft.
$507,370Active4 beds 3 baths2,674 sq. ft.17013 Lomond Way, Pflugerville, TX 78660
MLS# 6562602Listed by: MERITAGE HOMES REALTY
