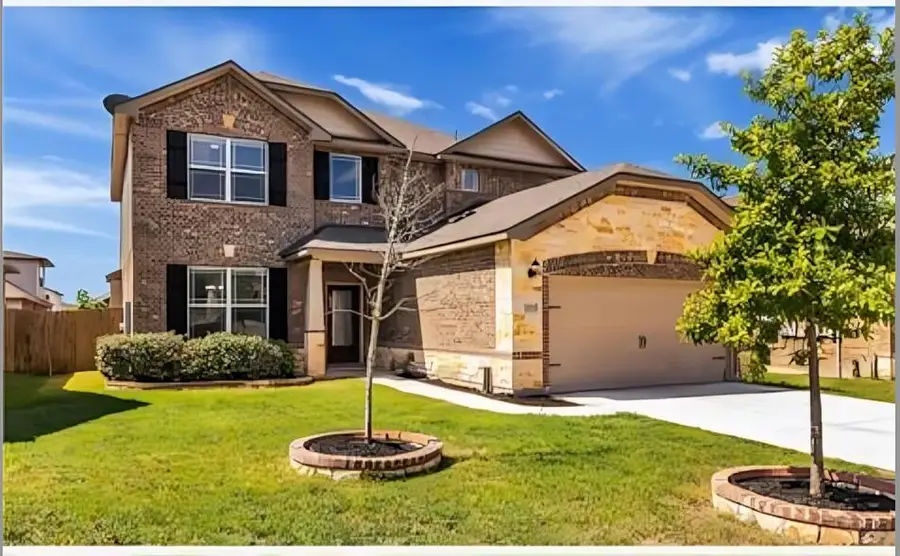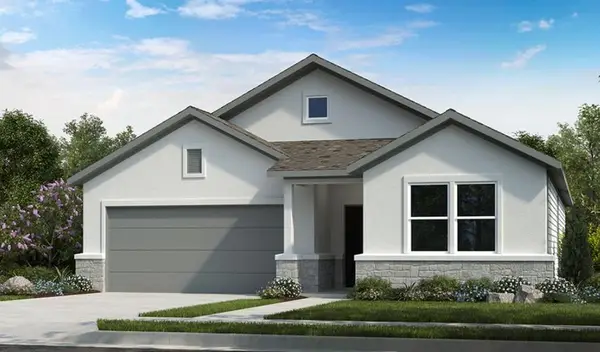17205 Gabbro Dr, Pflugerville, TX 78660
Local realty services provided by:ERA EXPERTS



Listed by:steve koleno
Office:beycome brokerage realty llc.
MLS#:2786494
Source:ACTRIS
17205 Gabbro Dr,Pflugerville, TX 78660
$479,000
- 4 Beds
- 4 Baths
- 2,603 sq. ft.
- Single family
- Active
Price summary
- Price:$479,000
- Price per sq. ft.:$184.02
- Monthly HOA dues:$45
About this home
Stunning North-East Facing Home with Dual Primary Suites
Welcome to 17205 Gabbro Dr – a meticulously maintained Saratoga-built residence offering modern comfort, thoughtful upgrades, and an unbeatable location. Situated in the highly sought-after Blackhawk neighborhood, right next to the Blackhawk Golf Course and Lake Pflugerville, this spacious 4-bedroom, 3.5-bath home is designed to accommodate a variety of lifestyles with two primary suites—one on the main level and another upstairs.
Step inside to an inviting two-story open floorplan that includes a formal dining area, an upstairs game room, and a spacious living room with a wood-burning fireplace—perfect for entertaining or relaxing with family. The modern kitchen features granite countertops, a tile backsplash, stainless steel appliances (including built-in oven, cooktop, microwave, dishwasher, and refrigerator), and a walk-in pantry.
Other highlights include:
High ceilings throughout the main living areas
Smart home system for enhanced convenience and security
EV charging outlet in the garage, Custom cabinets in garage for optimized storage
Top-rated school district
Private backyard for outdoor enjoyment
Convenient access to shopping, dining, and major highways
The primary bathroom boasts a dual vanity, soaking tub or shower, and a walk-in closet for ample storage. Flooring includes a combination of carpet and tile for comfort and easy maintenance.
Don’t miss this opportunity to own a beautifully upgraded home in one of Pflugerville’s premier communities— multi-generational living or anyone seeking space, style, and convenience.
Contact an agent
Home facts
- Year built:2016
- Listing Id #:2786494
- Updated:August 21, 2025 at 03:08 PM
Rooms and interior
- Bedrooms:4
- Total bathrooms:4
- Full bathrooms:3
- Half bathrooms:1
- Living area:2,603 sq. ft.
Heating and cooling
- Cooling:Central
- Heating:Central
Structure and exterior
- Roof:Shingle
- Year built:2016
- Building area:2,603 sq. ft.
Schools
- High school:Hendrickson
- Elementary school:Riojas
Utilities
- Water:MUD, Public
Finances and disclosures
- Price:$479,000
- Price per sq. ft.:$184.02
- Tax amount:$8,800 (2022)
New listings near 17205 Gabbro Dr
- New
 $438,825Active3 beds 2 baths1,643 sq. ft.
$438,825Active3 beds 2 baths1,643 sq. ft.1409 Alana Falls Ave, Pflugerville, TX 78660
MLS# 1937329Listed by: ALEXANDER PROPERTIES - New
 $440,165Active3 beds 2 baths1,643 sq. ft.
$440,165Active3 beds 2 baths1,643 sq. ft.1313 Alana Falls Ave, Pflugerville, TX 78660
MLS# 4961363Listed by: ALEXANDER PROPERTIES - New
 $439,885Active3 beds 2 baths1,643 sq. ft.
$439,885Active3 beds 2 baths1,643 sq. ft.1429 Alana Falls Ave, Pflugerville, TX 78660
MLS# 3368044Listed by: ALEXANDER PROPERTIES - New
 $444,885Active3 beds 2 baths1,643 sq. ft.
$444,885Active3 beds 2 baths1,643 sq. ft.1325 Alana Falls Ave, Pflugerville, TX 78660
MLS# 6018059Listed by: ALEXANDER PROPERTIES - Open Sat, 2 to 4pmNew
 $575,000Active4 beds 3 baths3,743 sq. ft.
$575,000Active4 beds 3 baths3,743 sq. ft.19921 San Chisolm Dr, Round Rock, TX 78664
MLS# 2133411Listed by: EPIQUE REALTY LLC - New
 $457,015Active3 beds 3 baths2,012 sq. ft.
$457,015Active3 beds 3 baths2,012 sq. ft.4309 Forel Rd, Pflugerville, TX 78660
MLS# 3973858Listed by: MERITAGE HOMES REALTY - New
 $437,885Active3 beds 2 baths1,643 sq. ft.
$437,885Active3 beds 2 baths1,643 sq. ft.1505 Alana Falls Ave, Pflugerville, TX 78660
MLS# 5653164Listed by: ALEXANDER PROPERTIES - New
 $355,990Active3 beds 3 baths1,517 sq. ft.
$355,990Active3 beds 3 baths1,517 sq. ft.2200 Cornfield Dr, Pflugerville, TX 78660
MLS# 4375183Listed by: HOMESUSA.COM - New
 $364,990Active3 beds 3 baths1,606 sq. ft.
$364,990Active3 beds 3 baths1,606 sq. ft.2202B Cornfield Dr, Pflugerville, TX 78660
MLS# 9395798Listed by: HOMESUSA.COM - New
 $320,000Active3 beds 2 baths1,977 sq. ft.
$320,000Active3 beds 2 baths1,977 sq. ft.14712 Bruno Cir, Pflugerville, TX 78660
MLS# 8573333Listed by: MAINSTAY BROKERAGE LLC

