17316 Hope Bergman Rd, Pflugerville, TX 78660
Local realty services provided by:ERA Brokers Consolidated
Listed by: katie craig
Office: chesmar homes
MLS#:8562407
Source:ACTRIS
17316 Hope Bergman Rd,Pflugerville, TX 78660
$584,965
- 3 Beds
- 3 Baths
- 2,323 sq. ft.
- Single family
- Active
Price summary
- Price:$584,965
- Price per sq. ft.:$251.81
- Monthly HOA dues:$40
About this home
MOVE IN READY | 3 Beds | 2.5 Baths | Study | 1-Story | 3-Car Garage | 2,323 Sq Ft | 60' Lot |
Meet The Farris—the ultimate one-story layout with 3 bedrooms, 2.5 bathrooms, a private study, and a split 3-car garage that gives you the storage space you've been manifesting. At 2,323 square feet, this home blends open-concept living with just the right amount of privacy and function for real life.
Step inside to find French doors leading to the study (with its own closet—hello, potential guest room or craft cave). Keep going and you’ll find yourself in a wow-worthy family room, complete with pine beamed vaulted ceilings and a floor-to-ceiling porcelain electric fireplace that’s as cozy as it is Instagrammable.
The kitchen is equal parts beauty and utility with a large center island (pop-up outlet included), quartz countertops, a walk-in pantry, and cabinets with soft-close doors and drawers topped off with matte black hardware. 12” LED under/over cabinet lighting gives it that custom glow-up, while the adjacent dining area makes everyday meals and hosting feel seamless.
The primary suite is a dream in the back of the home with tray ceilings, tons of windows bringing in natural light, and double doors leading to a luxurious ensuite: two separate vanities, an oversized walk-in shower, soaking tub, and a massive walk-in closet built for serious wardrobe goals.
Bedrooms 2 and 3 share a Jack-and-Jill bathroom with dual sinks, making school mornings that much smoother. A mud bench off the garage keeps backpacks, diaper bags, and daily chaos in check.
Additional highlights include matte black plumbing fixtures throughout, LVP, carpet, and tile flooring, exterior coach lighting, and a covered patio ready for fall hangs.
The Farris is move-in ready—and yes, it’s giving main character energy in all the best ways. Visit our brand-new model home and ask about our current buyer incentives!
Contact an agent
Home facts
- Year built:2025
- Listing ID #:8562407
- Updated:January 07, 2026 at 04:40 PM
Rooms and interior
- Bedrooms:3
- Total bathrooms:3
- Full bathrooms:2
- Half bathrooms:1
- Living area:2,323 sq. ft.
Heating and cooling
- Heating:Fireplace(s), Natural Gas
Structure and exterior
- Roof:Composition
- Year built:2025
- Building area:2,323 sq. ft.
Schools
- High school:Weiss
- Elementary school:Mott
Utilities
- Water:Public
- Sewer:Public Sewer
Finances and disclosures
- Price:$584,965
- Price per sq. ft.:$251.81
New listings near 17316 Hope Bergman Rd
- New
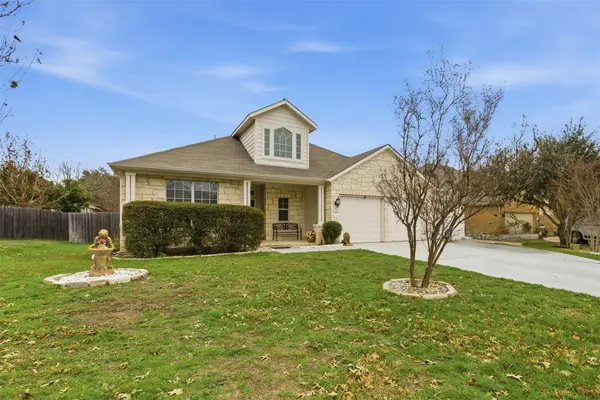 $420,000Active4 beds 3 baths2,293 sq. ft.
$420,000Active4 beds 3 baths2,293 sq. ft.20805 Penny Royal Dr, Pflugerville, TX 78660
MLS# 1369010Listed by: ALL CITY REAL ESTATE LTD. CO - Open Sat, 12 to 2pmNew
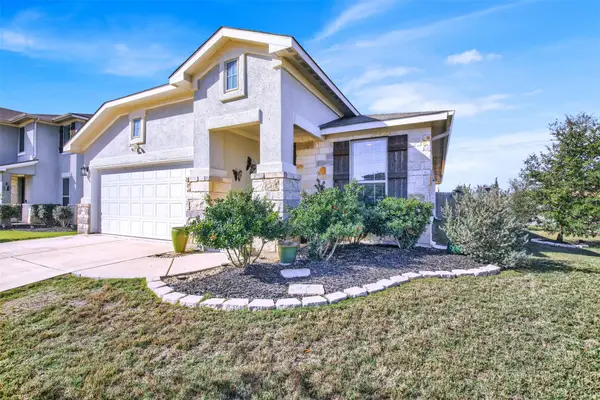 $389,000Active3 beds 2 baths1,734 sq. ft.
$389,000Active3 beds 2 baths1,734 sq. ft.19032 Quebrada Dr, Pflugerville, TX 78660
MLS# 2424927Listed by: COMPASS RE TEXAS, LLC - Open Sat, 2 to 5pmNew
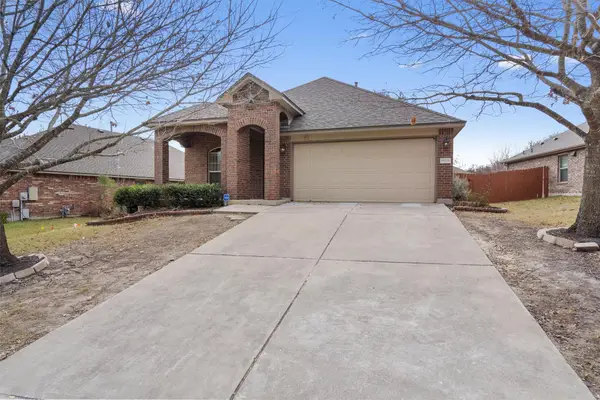 $362,500Active4 beds 2 baths1,705 sq. ft.
$362,500Active4 beds 2 baths1,705 sq. ft.19709 Drifting Meadows Dr, Pflugerville, TX 78660
MLS# 4233049Listed by: BERKSHIRE HATHAWAY TX REALTY - Open Sat, 11am to 1pmNew
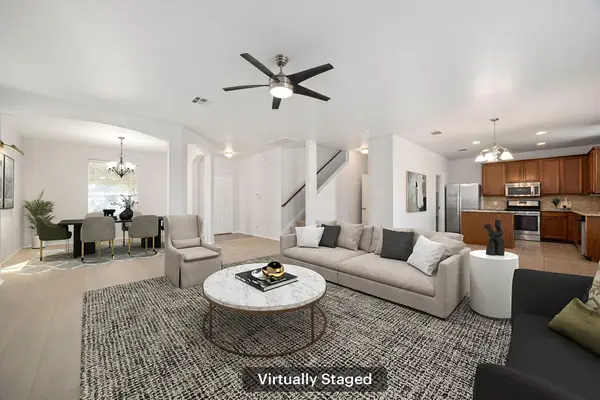 $405,000Active3 beds 3 baths2,573 sq. ft.
$405,000Active3 beds 3 baths2,573 sq. ft.20224 Stanley Robin Ln, Pflugerville, TX 78660
MLS# 9975833Listed by: REDFIN CORPORATION - New
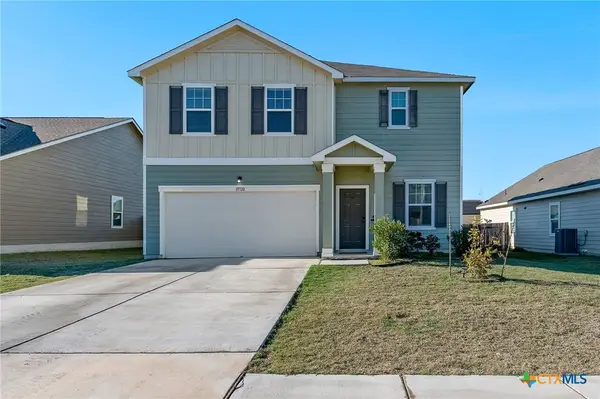 $424,995Active4 beds 3 baths2,348 sq. ft.
$424,995Active4 beds 3 baths2,348 sq. ft.19328 Berringer Drive, Pflugerville, TX 78660
MLS# 601062Listed by: MANNING REAL ESTATE GROUP-WC - Open Thu, 1 to 4pmNew
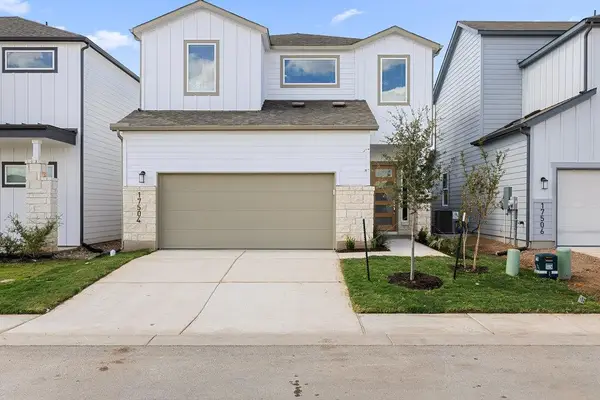 $488,002Active3 beds 3 baths2,069 sq. ft.
$488,002Active3 beds 3 baths2,069 sq. ft.17407 Emperador Dr, Pflugerville, TX 78664
MLS# 6190445Listed by: CHRISTIE'S INT'L REAL ESTATE - New
 $254,490Active3 beds 3 baths1,296 sq. ft.
$254,490Active3 beds 3 baths1,296 sq. ft.14408 Charles Dickens Dr #A, Pflugerville, TX 78660
MLS# 2311149Listed by: TIFFANY RUSSELL GROUP - New
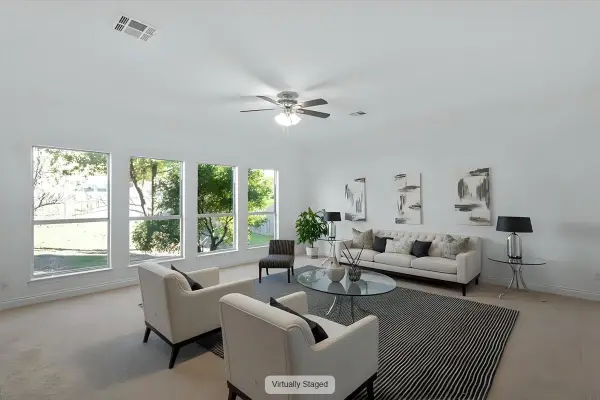 $415,000Active4 beds 3 baths2,729 sq. ft.
$415,000Active4 beds 3 baths2,729 sq. ft.20517 Buteo St, Pflugerville, TX 78660
MLS# 3336018Listed by: AATX RESIDENTIAL - Open Sat, 1 to 3pmNew
 $499,999Active4 beds 4 baths2,913 sq. ft.
$499,999Active4 beds 4 baths2,913 sq. ft.19524 Landmark Dr, Pflugerville, TX 78660
MLS# 8936823Listed by: GOODRICH REALTY LLC - New
 $455,900Active3 beds 3 baths2,281 sq. ft.
$455,900Active3 beds 3 baths2,281 sq. ft.404 Kaden Prince Drive, Pflugerville, TX 78660
MLS# 98328512Listed by: MB CONNECTIONS
