17412 Melissa Isaac Ln, Pflugerville, TX 78660
Local realty services provided by:ERA Brokers Consolidated
Listed by: john santasiero
Office: riverway properties
MLS#:2762162
Source:ACTRIS
17412 Melissa Isaac Ln,Pflugerville, TX 78660
$518,990
- 4 Beds
- 3 Baths
- 2,693 sq. ft.
- Single family
- Active
Price summary
- Price:$518,990
- Price per sq. ft.:$192.72
- Monthly HOA dues:$40
About this home
***Promotional 4.99% Interest Rate available on this Home. Welcome to our charming two-story Wilson floorplan from our upscale Freedom Series. This spacious home boasts 2,699 SF with 4 Bedrooms, 3 Bathrooms, and a spacious 2-car Garage. Highlights on the main floor include a Guest Suite with full ensuite Bathroom, as well as an Open Concept Family Room with soaring 2-story Vaulted Ceilings & large stacked windows providing a flood of natural light, and a Gourmet Chef’s Kitchen featuring a large Center Island, Walk-in Pantry, and attached Breakfast & Dining Area. Enjoy a spacious Covered Patio leading out to the Private Backyard, as well as a luxurious Primary Suite and Spa-Inspired Primary Bathroom with a Free-Standing Tub, Frameless Walk-In Shower Enclosure, and Oversized Walk-In Closet. Discover additional functionality with a mudroom and laundry room off the garage entrance, and upstairs you’ll find the Game Room for endless fun, as well as 2 additional Bedrooms and 1 more full Bathroom. Experience high-end living at its finest with the Wilson floor plan in Pflugerville’s Premier Master-Planned Community – Blackhawk! Enjoy amazing onsite resident amenities like a huge amenity center, pool, and a convenient location off 130- close to top employers. Just Completed! Visit the GFO Model Home in The Grove at Blackhawk!
Contact an agent
Home facts
- Year built:2025
- Listing ID #:2762162
- Updated:February 13, 2026 at 03:47 PM
Rooms and interior
- Bedrooms:4
- Total bathrooms:3
- Full bathrooms:3
- Living area:2,693 sq. ft.
Heating and cooling
- Cooling:Central
- Heating:Central
Structure and exterior
- Roof:Shingle
- Year built:2025
- Building area:2,693 sq. ft.
Schools
- High school:Weiss
- Elementary school:Mott
Utilities
- Water:MUD
Finances and disclosures
- Price:$518,990
- Price per sq. ft.:$192.72
New listings near 17412 Melissa Isaac Ln
- New
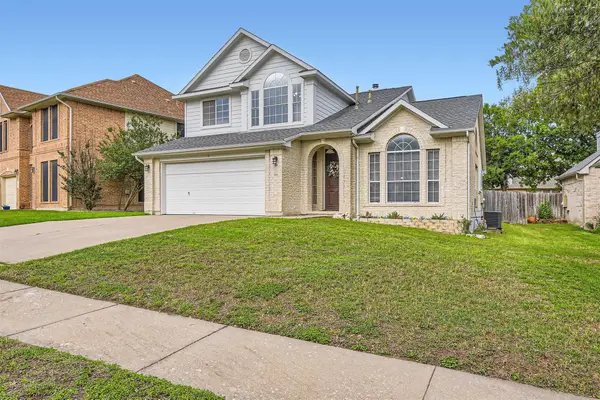 $385,000Active3 beds 3 baths2,153 sq. ft.
$385,000Active3 beds 3 baths2,153 sq. ft.17904 Worley Dr, Pflugerville, TX 78660
MLS# 2216626Listed by: EXP REALTY, LLC - New
 $450,000Active4 beds 3 baths1,547 sq. ft.
$450,000Active4 beds 3 baths1,547 sq. ft.1904 Maple Vista Dr, Pflugerville, TX 78660
MLS# 4712569Listed by: GOODRICH REALTY LLC - Open Sat, 11am to 1pmNew
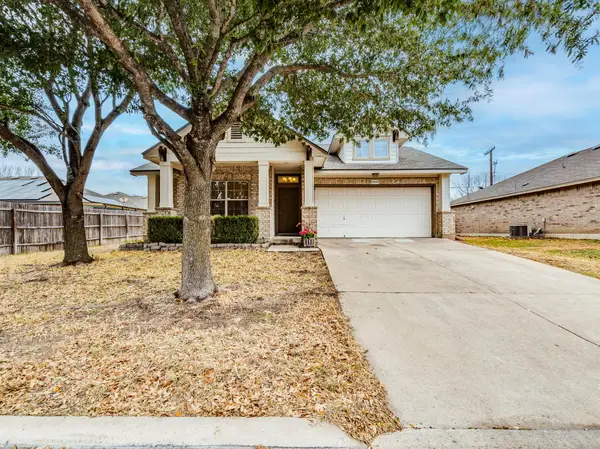 $320,000Active3 beds 2 baths1,496 sq. ft.
$320,000Active3 beds 2 baths1,496 sq. ft.16608 Bridgefarmer Blvd, Pflugerville, TX 78660
MLS# 3905820Listed by: COMPASS RE TEXAS, LLC - New
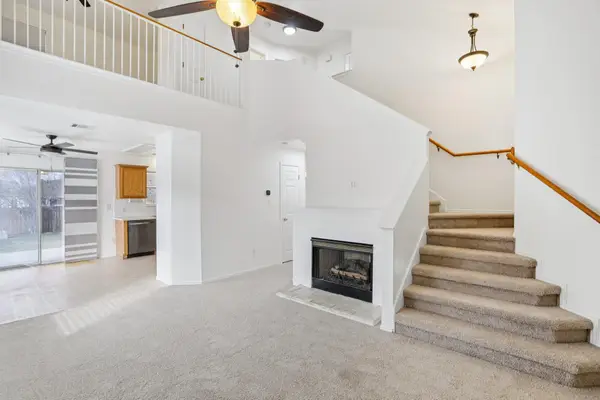 $300,000Active3 beds 3 baths1,436 sq. ft.
$300,000Active3 beds 3 baths1,436 sq. ft.17814 Quitman Mountain Way, Round Rock, TX 78664
MLS# 4495706Listed by: MARTI REALTY GROUP - Open Fri, 12 to 2pmNew
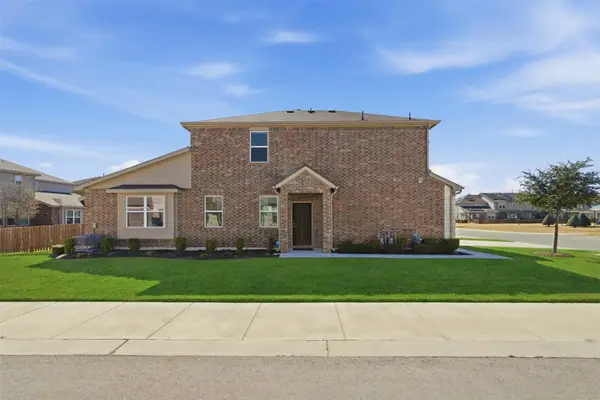 $299,000Active4 beds 3 baths2,124 sq. ft.
$299,000Active4 beds 3 baths2,124 sq. ft.17205C Mayfly Dr, Pflugerville, TX 78660
MLS# 7772019Listed by: JBGOODWIN REALTORS WC - New
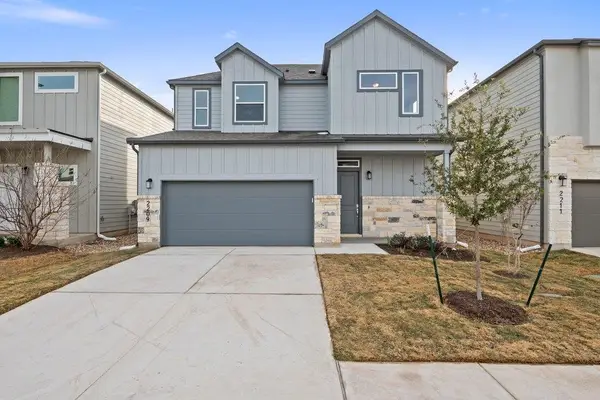 $459,990Active4 beds 4 baths1,862 sq. ft.
$459,990Active4 beds 4 baths1,862 sq. ft.2209 Grenache Dr #34, Round Rock, TX 78664
MLS# 9246072Listed by: CHRISTIE'S INT'L REAL ESTATE - New
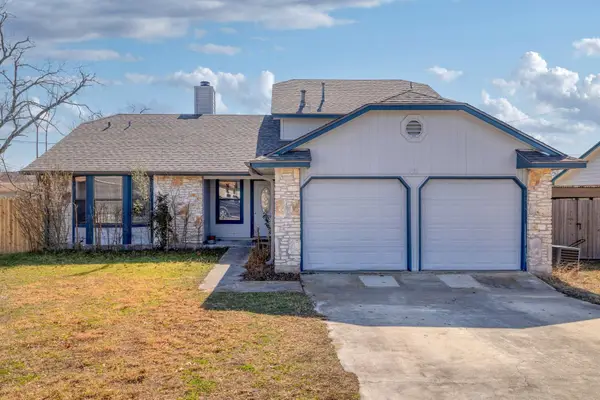 $375,000Active3 beds 2 baths1,733 sq. ft.
$375,000Active3 beds 2 baths1,733 sq. ft.405 Brookhollow Dr, Pflugerville, TX 78660
MLS# 2767489Listed by: COMPASS RE TEXAS, LLC - Open Sat, 1 to 3pmNew
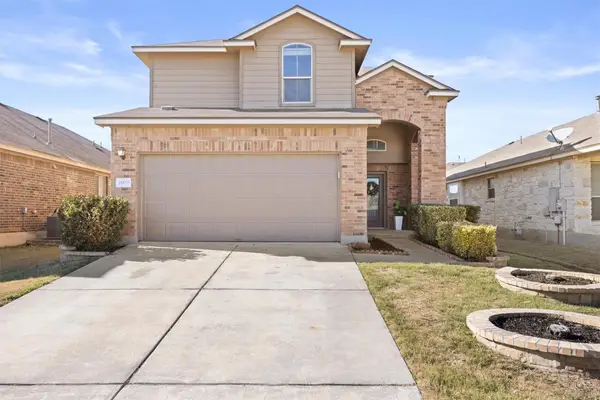 $395,000Active4 beds 3 baths2,138 sq. ft.
$395,000Active4 beds 3 baths2,138 sq. ft.18120 E Moreto Loop, Pflugerville, TX 78660
MLS# 1021594Listed by: COLDWELL BANKER REALTY - New
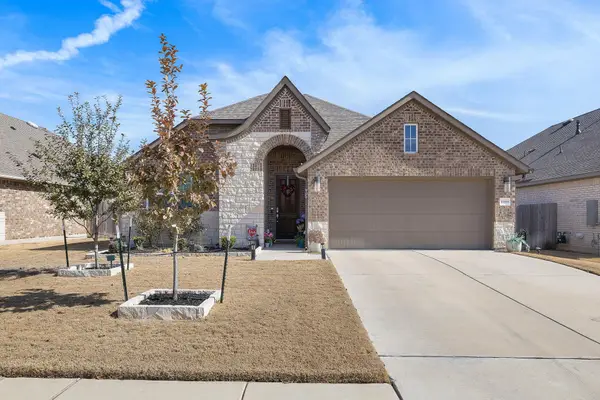 $440,000Active3 beds 2 baths1,914 sq. ft.
$440,000Active3 beds 2 baths1,914 sq. ft.21025 Brooklynn Melissa Dr, Pflugerville, TX 78660
MLS# 9473204Listed by: JPAR ROUND ROCK - New
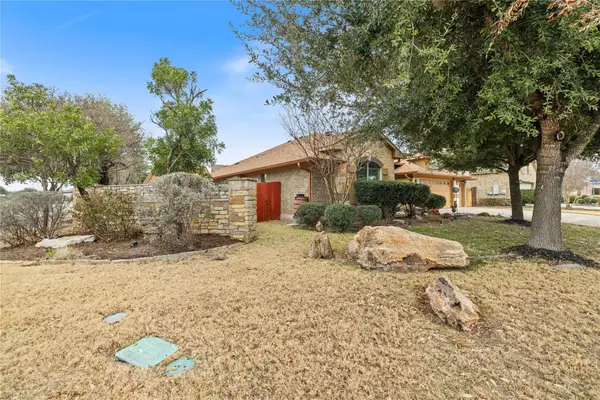 $450,000Active3 beds 3 baths2,629 sq. ft.
$450,000Active3 beds 3 baths2,629 sq. ft.19500 Cheyenne Valley Dr, Round Rock, TX 78664
MLS# 2411736Listed by: NOBLE REALTY

