18136 Great Basin Ave, Pflugerville, TX 78660
Local realty services provided by:ERA Brokers Consolidated
Listed by: steve koleno
Office: beycome brokerage realty llc.
MLS#:2671949
Source:ACTRIS
18136 Great Basin Ave,Round Rock, TX 78660
$310,000
- 3 Beds
- 2 Baths
- 1,378 sq. ft.
- Single family
- Pending
Price summary
- Price:$310,000
- Price per sq. ft.:$224.96
- Monthly HOA dues:$42
About this home
1378 square feet, lot size 3437 square feet, built 2006Front porch 170 sq ft, back porch 110 sq ftConvenient back entrance to attached garage from service lane.Great Basin Ave was leveled and resurfaced in 2024.Within walking distance to trails, parks and pools of Highland Park subdivision.3 bedrooms, 2 full baths, attached garage. Gas and electric service. On demand hot water service (tankless) with enhanced gas service for faster heating. Gas stove/oven, central a/c, refrigerator, new microwave, clothes washer and dryer, new kitchen sink with faucets, new kitchen disposal. Large kitchen pantry. Resurfaced mobile kitchen island for more storage and counter space. All windows have new blinds with safe cording.New garage door opener with 2 fobs. Master bath remade with upscale shower, barn-door door, large mirror, extra shelving for personal items, dressing area with large closet area.Primary suite in mint green with all other interior walls, ceilings fully repainted with primer and new coat of paint. Exterior repainted with primer coat and two coats original house color. Exterior surfaces were caulked for weather and insect protection. Exterior walls 50/50 with Texas flagstone and hardiplank siding.Interior electric refreshed with all 4 new GFCI plugs and consistent plates and plugs. Easy access to Samsung plant about 15 minutes away, shopping, multiple food outlets, Home Depot, Lowes, Walmart and good schools. From Pflugerville ISD website, schools 2025-2026 are Hendrickson High, Park Crest Middle, Brookhollow Elementary.
Contact an agent
Home facts
- Year built:2006
- Listing ID #:2671949
- Updated:December 19, 2025 at 08:16 AM
Rooms and interior
- Bedrooms:3
- Total bathrooms:2
- Full bathrooms:2
- Living area:1,378 sq. ft.
Heating and cooling
- Cooling:Central
- Heating:Central, Natural Gas
Structure and exterior
- Roof:Asbestos Shingle
- Year built:2006
- Building area:1,378 sq. ft.
Schools
- High school:Cedar Ridge
- Elementary school:Anderson Mill
Utilities
- Water:Public
- Sewer:Public Sewer
Finances and disclosures
- Price:$310,000
- Price per sq. ft.:$224.96
New listings near 18136 Great Basin Ave
- Open Sat, 12 to 3pmNew
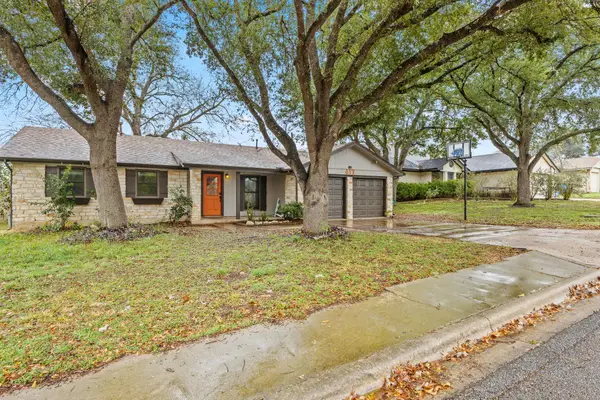 $305,000Active3 beds 2 baths1,264 sq. ft.
$305,000Active3 beds 2 baths1,264 sq. ft.413 Suzzane Rd, Pflugerville, TX 78660
MLS# 2079511Listed by: PURE REALTY - New
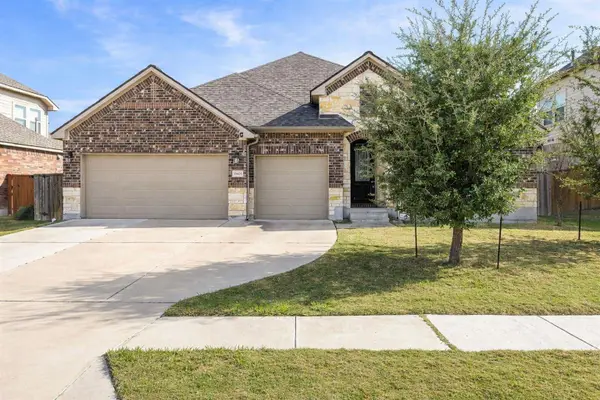 $450,000Active4 beds 3 baths2,527 sq. ft.
$450,000Active4 beds 3 baths2,527 sq. ft.19405 Brusk Ln, Pflugerville, TX 78660
MLS# 9484774Listed by: ALL CITY REAL ESTATE LTD. CO - New
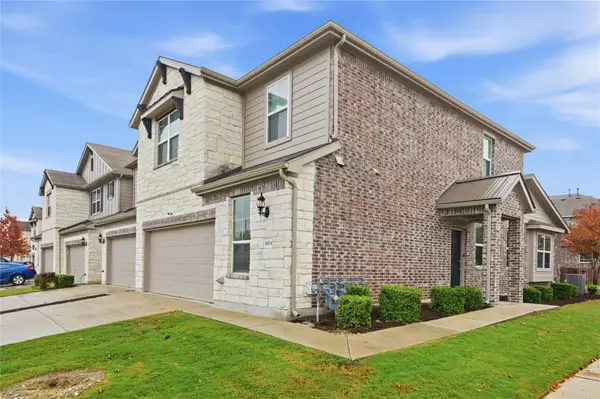 $298,000Active4 beds 3 baths2,124 sq. ft.
$298,000Active4 beds 3 baths2,124 sq. ft.601A Dusky Sap Ln, Pflugerville, TX 78660
MLS# 9749738Listed by: SOLUTIONS REAL ESTATE TEXAS - New
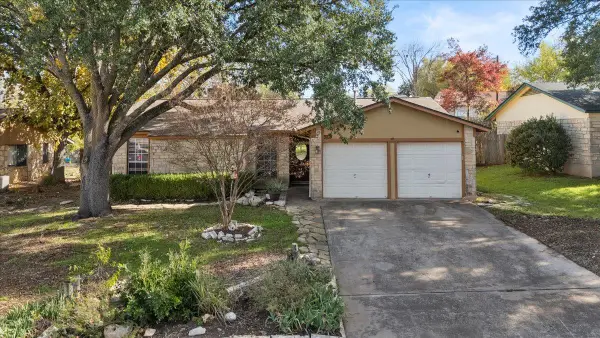 $315,000Active3 beds 2 baths1,428 sq. ft.
$315,000Active3 beds 2 baths1,428 sq. ft.511 Suzzane Rd, Pflugerville, TX 78660
MLS# 4378672Listed by: REALTY ONE GROUP PROSPER - New
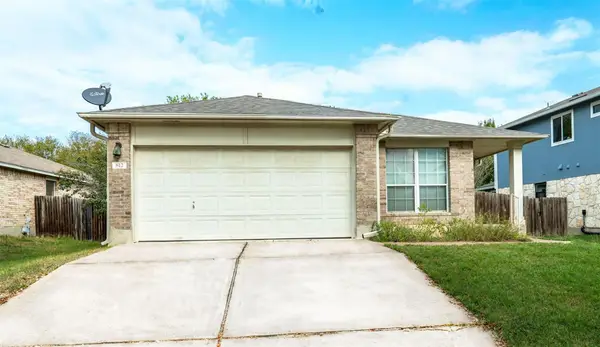 $298,500Active3 beds 2 baths1,355 sq. ft.
$298,500Active3 beds 2 baths1,355 sq. ft.812 Battenburg Trl, Pflugerville, TX 78660
MLS# 8539753Listed by: UNITED REAL ESTATE - New
 $315,000Active4 beds 3 baths1,736 sq. ft.
$315,000Active4 beds 3 baths1,736 sq. ft.1032 Doras Dr, Pflugerville, TX 78660
MLS# 2087816Listed by: CHRISTOPHER REALTY COMPANY - New
 $342,000Active3 beds 3 baths1,934 sq. ft.
$342,000Active3 beds 3 baths1,934 sq. ft.2302 Dillon Pond Ln #A, Pflugerville, TX 78660
MLS# 4557602Listed by: BEYCOME BROKERAGE REALTY LLC - New
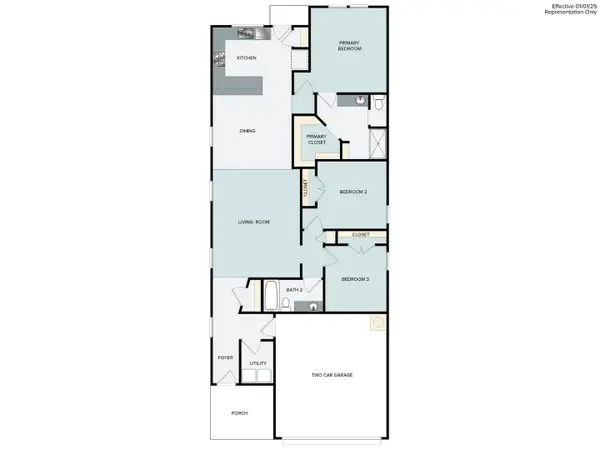 $335,460Active3 beds 2 baths1,533 sq. ft.
$335,460Active3 beds 2 baths1,533 sq. ft.2712 Towy Rd, Pflugerville, TX 78660
MLS# 5621786Listed by: HOMESUSA.COM - New
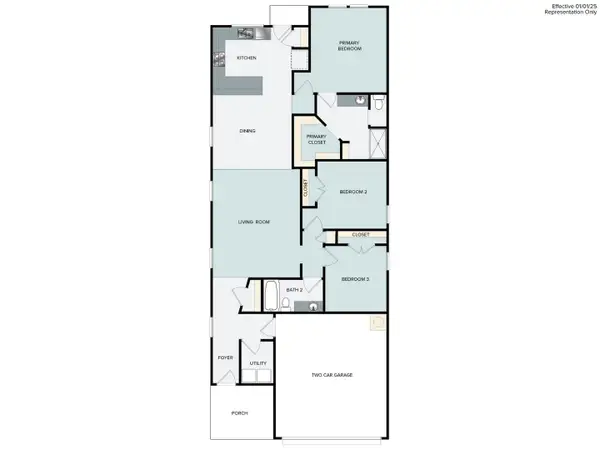 $344,580Active3 beds 2 baths1,533 sq. ft.
$344,580Active3 beds 2 baths1,533 sq. ft.2705 Towy Rd, Pflugerville, TX 78660
MLS# 1219614Listed by: HOMESUSA.COM - New
 $344,900Active3 beds 2 baths1,618 sq. ft.
$344,900Active3 beds 2 baths1,618 sq. ft.18321 Cumberland Gap St, Pflugerville, TX 78660
MLS# 9740927Listed by: MALLACH AND COMPANY
