18320 Lydia Springs Dr, Pflugerville, TX 78660
Local realty services provided by:ERA Brokers Consolidated
Listed by: melissa meeks kilian
Office: kuper sotheby's int'l realty
MLS#:9343442
Source:ACTRIS
Price summary
- Price:$439,500
- Price per sq. ft.:$181.61
- Monthly HOA dues:$40
About this home
Experience exceptional living in this beautifully crafted home, perfectly situated in the prestigious Villages of Hidden Lake community. Just steps from serene Pflugerville Lake and moments from upscale shopping, dining, and entertainment, this residence offers a lifestyle of comfort and convenience.
From the moment you enter, you are greeted by an open-concept design where natural light accentuates the designer finishes. The main level boasts a spacious living area, formal dining room, and a dedicated private office just off the entry—ideal for working or hosting in style. The chef-inspired kitchen features a casual dining space, complemented by an upgraded pantry and laundry room for exceptional functionality. Brand-new luxury vinyl plank flooring throughout the first floor and plush new carpet upstairs elevate the home’s modern elegance.
Upstairs, discover four generously appointed bedrooms, each designed for comfort with spacious closets, situated around an expansive game room that serves as the perfect retreat for relaxation or entertainment. The thoughtfully designed floor plan includes 2 ½ baths, blending form and function.
Step outside to your private backyard sanctuary, complete with an extended covered deck and patio—ideal for alfresco dining or intimate gatherings under the Texas sky. The newly built Hidden Lake Elementary School adds convenience to this prime location.
This residence is more than a home—it’s a statement of style, comfort, and convenience living near the serene waters of Pflugerville Lake.
Contact an agent
Home facts
- Year built:2011
- Listing ID #:9343442
- Updated:January 08, 2026 at 04:29 PM
Rooms and interior
- Bedrooms:4
- Total bathrooms:3
- Full bathrooms:2
- Half bathrooms:1
- Living area:2,420 sq. ft.
Heating and cooling
- Cooling:Central
- Heating:Central
Structure and exterior
- Roof:Composition, Shingle
- Year built:2011
- Building area:2,420 sq. ft.
Schools
- High school:Weiss
- Elementary school:Carpenter Elementary School
Utilities
- Water:MUD
Finances and disclosures
- Price:$439,500
- Price per sq. ft.:$181.61
- Tax amount:$8,785 (2024)
New listings near 18320 Lydia Springs Dr
- Open Sat, 1 to 3pmNew
 $340,000Active3 beds 2 baths1,845 sq. ft.
$340,000Active3 beds 2 baths1,845 sq. ft.1515 Natural Bridge Ln, Pflugerville, TX 78660
MLS# 6860719Listed by: REDFIN CORPORATION - New
 $339,000Active3 beds 2 baths1,509 sq. ft.
$339,000Active3 beds 2 baths1,509 sq. ft.18400 Catoctin Dr, Pflugerville, TX 78660
MLS# 7519872Listed by: GOODRICH REALTY LLC - New
 $265,990Active4 beds 3 baths1,954 sq. ft.
$265,990Active4 beds 3 baths1,954 sq. ft.273 Speckled Belly Bnd, Kyle, TX 78640
MLS# 4178601Listed by: MARTI REALTY GROUP - New
 $353,000Active4 beds 3 baths2,275 sq. ft.
$353,000Active4 beds 3 baths2,275 sq. ft.18017 Lark Sparrow Dr, Pflugerville, TX 78660
MLS# 6001935Listed by: MARTI REALTY GROUP - Open Sat, 11am to 1pmNew
 $275,000Active3 beds 3 baths1,714 sq. ft.
$275,000Active3 beds 3 baths1,714 sq. ft.602 Knopper St #B, Pflugerville, TX 78660
MLS# 5420620Listed by: REDFIN CORPORATION - New
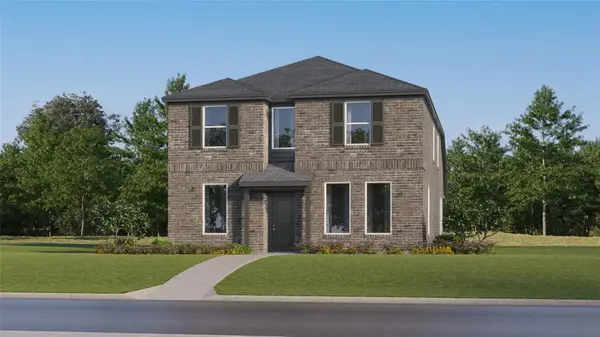 $339,000Active3 beds 3 baths2,082 sq. ft.
$339,000Active3 beds 3 baths2,082 sq. ft.17911 Prairie Falcon Way #3, Pflugerville, TX 78660
MLS# 6239171Listed by: MARTI REALTY GROUP - New
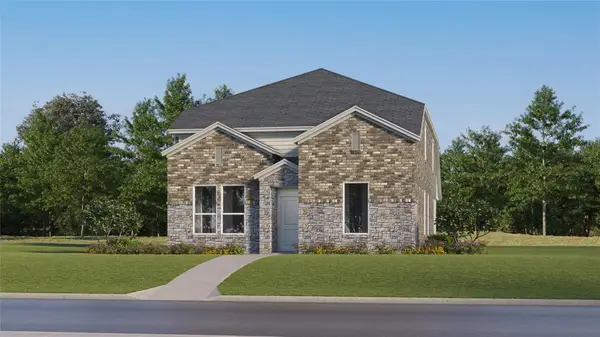 $367,000Active4 beds 3 baths2,211 sq. ft.
$367,000Active4 beds 3 baths2,211 sq. ft.17716 Sage Thrasher Dr, Pflugerville, TX 78660
MLS# 6730828Listed by: MARTI REALTY GROUP - Open Sat, 11am to 1pmNew
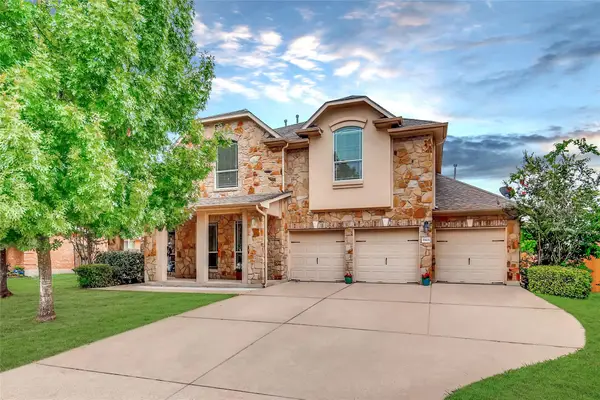 $565,000Active5 beds 4 baths4,043 sq. ft.
$565,000Active5 beds 4 baths4,043 sq. ft.19803 Mallard Pond Trl, Pflugerville, TX 78660
MLS# 9407704Listed by: COMPASS RE TEXAS, LLC - New
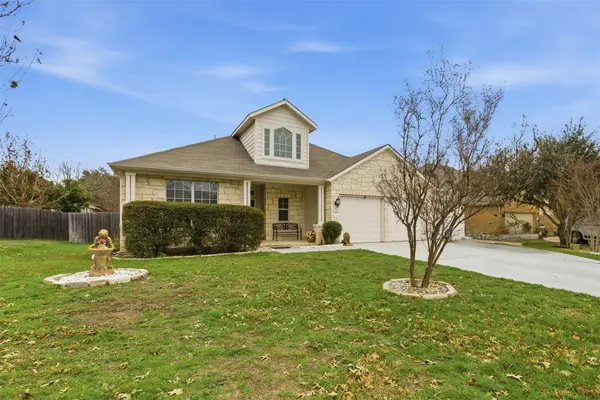 $420,000Active4 beds 3 baths2,293 sq. ft.
$420,000Active4 beds 3 baths2,293 sq. ft.20805 Penny Royal Dr, Pflugerville, TX 78660
MLS# 1369010Listed by: ALL CITY REAL ESTATE LTD. CO - Open Sat, 12 to 2pmNew
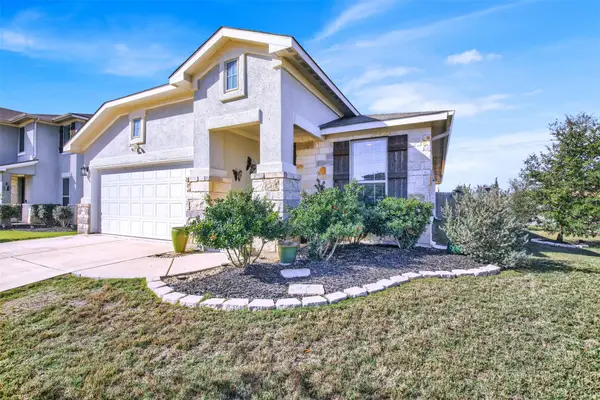 $389,000Active3 beds 2 baths1,734 sq. ft.
$389,000Active3 beds 2 baths1,734 sq. ft.19032 Quebrada Dr, Pflugerville, TX 78660
MLS# 2424927Listed by: COMPASS RE TEXAS, LLC
