18708 Wind Valley Way, Pflugerville, TX 78660
Local realty services provided by:ERA EXPERTS


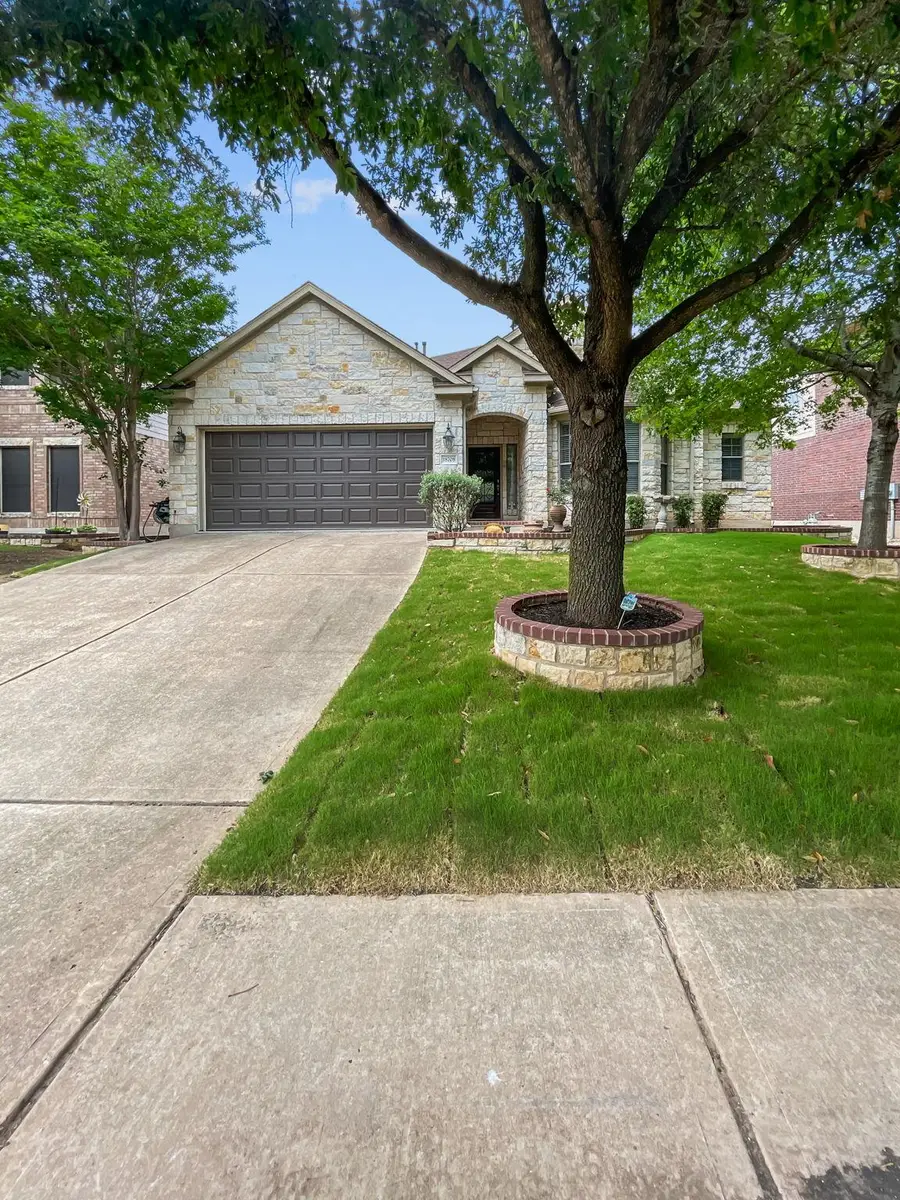
Listed by:sonia barrera
Office:fathom realty
MLS#:6051288
Source:ACTRIS
18708 Wind Valley Way,Pflugerville, TX 78660
$375,000
- 3 Beds
- 2 Baths
- 2,144 sq. ft.
- Single family
- Active
Price summary
- Price:$375,000
- Price per sq. ft.:$174.91
- Monthly HOA dues:$95
About this home
Stunning 3-Bedroom Home in Falcon Pointe!
Located in the highly desirable Falcon Pointe master-planned community, this beautifully maintained home features an open-concept layout with high ceilings and abundant natural light. The elegant dining room at the front of the home boasts bay windows overlooking landscaped flowerbeds and the front yard.
The spacious kitchen opens to the living area and leads to a fully enclosed patio—perfect for relaxing or grilling. Just off the living room is a generous home office with French doors, ideal for remote work or study
The private owner’s suite is situated on the opposite side of the home from the two secondary bedrooms and includes a large bath with a jacuzzi tub. Step into the backyard and enjoy the elevated gazebo, perfect for a hot tub, fire-pit, or outdoor lounge.
Community amenities include multiple pools, a clubhouse, tennis and basketball courts, parks, a dog park, and miles of scenic trails. Zoned to top-rated Pflugerville ISD.
Conveniently located near the Pflugerville Golf Course, Lake Pflugerville, major highways, toll roads, shopping, and dining. Don’t miss this opportunity!
Contact an agent
Home facts
- Year built:2008
- Listing Id #:6051288
- Updated:August 20, 2025 at 02:52 PM
Rooms and interior
- Bedrooms:3
- Total bathrooms:2
- Full bathrooms:2
- Living area:2,144 sq. ft.
Heating and cooling
- Cooling:Central, Electric
- Heating:Central, Electric, Fireplace(s), Hot Water
Structure and exterior
- Roof:Composition
- Year built:2008
- Building area:2,144 sq. ft.
Schools
- High school:Hendrickson
- Elementary school:Murchison
Utilities
- Water:Public
- Sewer:Public Sewer
Finances and disclosures
- Price:$375,000
- Price per sq. ft.:$174.91
- Tax amount:$10,141 (2024)
New listings near 18708 Wind Valley Way
- Open Sat, 4 to 6pmNew
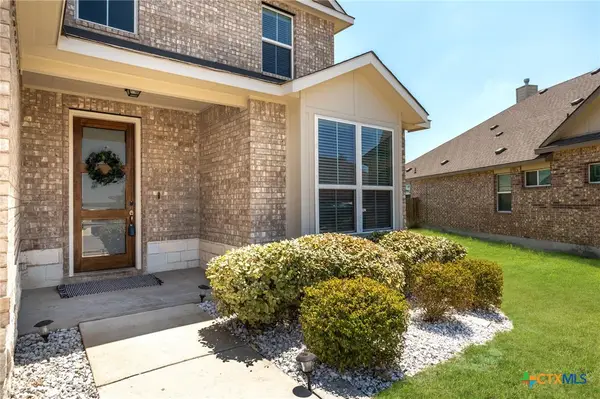 $650,000Active5 beds 4 baths2,749 sq. ft.
$650,000Active5 beds 4 baths2,749 sq. ft.4129 Godwit Drive, Pflugerville, TX 78660
MLS# 590224Listed by: PHILLIPS & ASSOCIATES REALTY - New
 $475,000Active4 beds 3 baths2,682 sq. ft.
$475,000Active4 beds 3 baths2,682 sq. ft.1106 Split Oak Cv, Pflugerville, TX 78660
MLS# 4067537Listed by: COMPASS RE TEXAS, LLC - New
 $455,000Active4 beds 3 baths2,293 sq. ft.
$455,000Active4 beds 3 baths2,293 sq. ft.20805 Penny Royal, PFLUGERVILLE, TX 78660
MLS# 1893870Listed by: LEVI RODGERS REAL ESTATE GROUP - New
 $350,000Active3 beds 3 baths1,823 sq. ft.
$350,000Active3 beds 3 baths1,823 sq. ft.909 Niobrara River Dr, Pflugerville, TX 78660
MLS# 9630100Listed by: RE/MAX FINE PROPERTIES - New
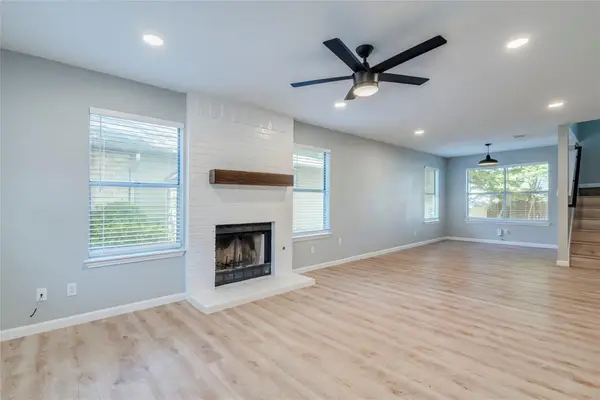 $349,555Active3 beds 3 baths1,808 sq. ft.
$349,555Active3 beds 3 baths1,808 sq. ft.13808 Lothian Dr, Pflugerville, TX 78660
MLS# 4665952Listed by: TREND REAL ESTATE - New
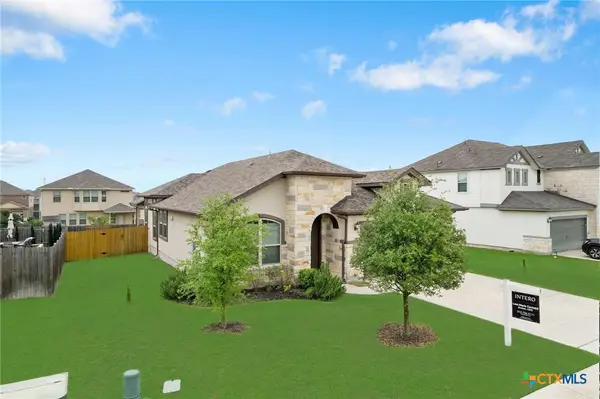 $439,000Active3 beds 2 baths2,039 sq. ft.
$439,000Active3 beds 2 baths2,039 sq. ft.19201 Quebrada Drive, Pflugerville, TX 78660
MLS# 589797Listed by: INTERO REAL ESTATE SERVICES - New
 $714,000Active4 beds 4 baths3,440 sq. ft.
$714,000Active4 beds 4 baths3,440 sq. ft.17201 Kiyah Rose Way, Pflugerville, TX 78660
MLS# 1327866Listed by: NEW HOME NOW - New
 $559,000Active4 beds 3 baths2,331 sq. ft.
$559,000Active4 beds 3 baths2,331 sq. ft.19505 Judys Vw, Pflugerville, TX 78660
MLS# 3391651Listed by: NEW HOME NOW - New
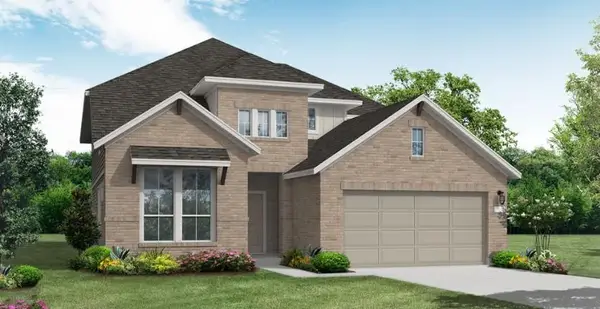 $617,437Active4 beds 3 baths2,579 sq. ft.
$617,437Active4 beds 3 baths2,579 sq. ft.17413 Graces Path, Pflugerville, TX 78660
MLS# 6308235Listed by: NEW HOME NOW - New
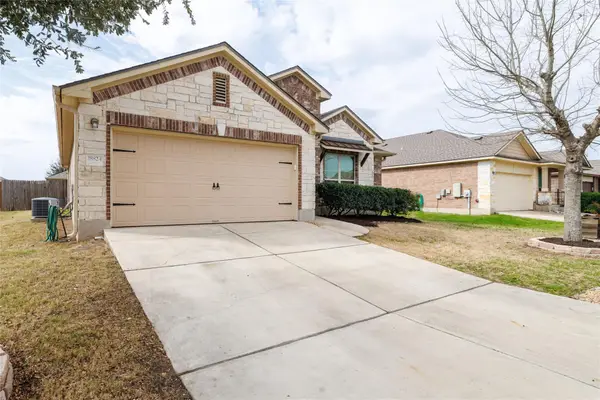 $360,000Active3 beds 2 baths1,433 sq. ft.
$360,000Active3 beds 2 baths1,433 sq. ft.18824 Keeli Ln, Pflugerville, TX 78660
MLS# 8763391Listed by: EXP REALTY, LLC

