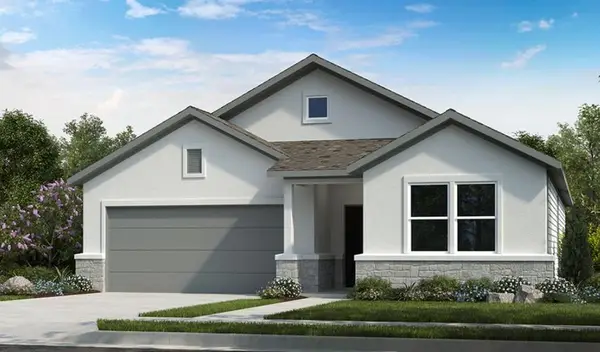19012 Boulder Crest Dr, Pflugerville, TX 78660
Local realty services provided by:ERA EXPERTS



Listed by:nicole marburger
Office:compass re texas, llc.
MLS#:1797540
Source:ACTRIS
19012 Boulder Crest Dr,Pflugerville, TX 78660
$715,000
- 5 Beds
- 4 Baths
- 4,707 sq. ft.
- Single family
- Active
Price summary
- Price:$715,000
- Price per sq. ft.:$151.9
- Monthly HOA dues:$95
About this home
COMPLETE transformation—and the results are stunning! This spacious home has been remodeled with attention to detail in every room and natural light pouring in from all angles. With 5 bedrooms, 3 living areas, a media room, a dedicated office, and a formal dining space, there’s room to spread out, gather up, or do both at once. Located just a short stroll from Kelly Lane Park, the setting is just as impressive as the layout.
Inside, nearly every surface has been updated: gorgeous light luxury vinyl planking (NO CARPET), fresh paint, remodeled bathrooms, modern lighting, and sleek fixtures throughout. The kitchen and living spaces are as functional as they are inviting, making it easy to picture everyday life, or hosting a house full of guests. The standout kitchen features ample counter space, gas cooktop with custom wood range hood and shelving, pot filler, built-in desk area, and center island. A newly designed dry bar with quartz counters, mini fridge, and wood accent wall adds a wow factor.
The primary suite offers a spa-like bathroom with a freestanding tub, a large walk-in frameless glass shower, dual vanity, stunning tile selections, fun wallpaper detail, and sophisticated lighting—you’ll never want to leave.
Beyond the finishes, the major systems have been thoughtfully upgraded: a new roof (2025), one new HVAC unit (2025; other is 2018), refreshed landscaping and more.
Step outside to a huge, fully fenced backyard—ready for pets, parties, or a future pool. And with a 3-car garage, you’ll finally have the storage you’ve been looking for. This is a lot of house, loaded with upgrades, at a price that’s hard to beat. Move-in ready and made for living—come see it for yourself.
Contact an agent
Home facts
- Year built:2007
- Listing Id #:1797540
- Updated:August 21, 2025 at 03:08 PM
Rooms and interior
- Bedrooms:5
- Total bathrooms:4
- Full bathrooms:4
- Living area:4,707 sq. ft.
Heating and cooling
- Cooling:Central
- Heating:Central
Structure and exterior
- Roof:Asphalt, Shingle
- Year built:2007
- Building area:4,707 sq. ft.
Schools
- High school:Hendrickson
- Elementary school:Murchison
Utilities
- Water:Public
- Sewer:Public Sewer
Finances and disclosures
- Price:$715,000
- Price per sq. ft.:$151.9
- Tax amount:$17,167 (2025)
New listings near 19012 Boulder Crest Dr
- New
 $438,825Active3 beds 2 baths1,643 sq. ft.
$438,825Active3 beds 2 baths1,643 sq. ft.1409 Alana Falls Ave, Pflugerville, TX 78660
MLS# 1937329Listed by: ALEXANDER PROPERTIES - New
 $440,165Active3 beds 2 baths1,643 sq. ft.
$440,165Active3 beds 2 baths1,643 sq. ft.1313 Alana Falls Ave, Pflugerville, TX 78660
MLS# 4961363Listed by: ALEXANDER PROPERTIES - New
 $439,885Active3 beds 2 baths1,643 sq. ft.
$439,885Active3 beds 2 baths1,643 sq. ft.1429 Alana Falls Ave, Pflugerville, TX 78660
MLS# 3368044Listed by: ALEXANDER PROPERTIES - New
 $444,885Active3 beds 2 baths1,643 sq. ft.
$444,885Active3 beds 2 baths1,643 sq. ft.1325 Alana Falls Ave, Pflugerville, TX 78660
MLS# 6018059Listed by: ALEXANDER PROPERTIES - Open Sat, 2 to 4pmNew
 $575,000Active4 beds 3 baths3,743 sq. ft.
$575,000Active4 beds 3 baths3,743 sq. ft.19921 San Chisolm Dr, Round Rock, TX 78664
MLS# 2133411Listed by: EPIQUE REALTY LLC - New
 $457,015Active3 beds 3 baths2,012 sq. ft.
$457,015Active3 beds 3 baths2,012 sq. ft.4309 Forel Rd, Pflugerville, TX 78660
MLS# 3973858Listed by: MERITAGE HOMES REALTY - New
 $437,885Active3 beds 2 baths1,643 sq. ft.
$437,885Active3 beds 2 baths1,643 sq. ft.1505 Alana Falls Ave, Pflugerville, TX 78660
MLS# 5653164Listed by: ALEXANDER PROPERTIES - New
 $355,990Active3 beds 3 baths1,517 sq. ft.
$355,990Active3 beds 3 baths1,517 sq. ft.2200 Cornfield Dr, Pflugerville, TX 78660
MLS# 4375183Listed by: HOMESUSA.COM - New
 $364,990Active3 beds 3 baths1,606 sq. ft.
$364,990Active3 beds 3 baths1,606 sq. ft.2202B Cornfield Dr, Pflugerville, TX 78660
MLS# 9395798Listed by: HOMESUSA.COM - New
 $320,000Active3 beds 2 baths1,977 sq. ft.
$320,000Active3 beds 2 baths1,977 sq. ft.14712 Bruno Cir, Pflugerville, TX 78660
MLS# 8573333Listed by: MAINSTAY BROKERAGE LLC

