19100 Boulder Crest Dr, Pflugerville, TX 78660
Local realty services provided by:ERA Brokers Consolidated
Listed by: carmen gioia
Office: redfin corporation
MLS#:9664861
Source:ACTRIS
19100 Boulder Crest Dr,Pflugerville, TX 78660
$650,000
- 6 Beds
- 5 Baths
- 4,557 sq. ft.
- Single family
- Active
Price summary
- Price:$650,000
- Price per sq. ft.:$142.64
- Monthly HOA dues:$95
About this home
Welcome to one of the largest floor plans in the sought-after community of Falcon Pointe. This expansive 4,557 square foot home, situated on a spacious .36-acre lot on Boulder Crest Drive, offers 6 bedrooms, 4.5 baths, and dual primary suites—one on each level—making it ideal for multi-generational living or hosting guests in comfort. The layout is designed for both entertaining and everyday living, with two dining areas, three living spaces including an extended upstairs loft large enough for game tables, a media area, and more. A pre-plumbed water line in the loft provides the option for a future bar or kitchenette. The kitchen is a chef’s dream with gas cooking, abundant cabinetry, ample counter space, and high-end appliances including a double oven, Bosch dishwasher, and gourmet gas cooktop. Upstairs, you’ll find a second spacious primary suite with a dual vanity and walk-in closet, plus four additional bedrooms, including a Jack-and-Jill setup with private vanities. Soaring ceilings and solar shades fill the home with natural light while providing energy efficiency. Step outside to your extended covered patio, complete with a luxury jetted hot tub and a large, private backyard—perfect for future pool plans. A privacy fence adds peace of mind and privacy. As an added bonus, the community features fantastic amenities including multiple pools, sports courts, playground and walking trails. This exceptional property blends size, functionality, and thoughtful upgrades in a fantastic location—ready for you to call it home.
Contact an agent
Home facts
- Year built:2008
- Listing ID #:9664861
- Updated:January 08, 2026 at 04:30 PM
Rooms and interior
- Bedrooms:6
- Total bathrooms:5
- Full bathrooms:4
- Half bathrooms:1
- Living area:4,557 sq. ft.
Heating and cooling
- Cooling:Central
- Heating:Central
Structure and exterior
- Roof:Composition, Shingle
- Year built:2008
- Building area:4,557 sq. ft.
Schools
- High school:Hendrickson
- Elementary school:Murchison
Utilities
- Water:Public
- Sewer:Public Sewer
Finances and disclosures
- Price:$650,000
- Price per sq. ft.:$142.64
- Tax amount:$17,200 (2025)
New listings near 19100 Boulder Crest Dr
- Open Sat, 1 to 3pmNew
 $340,000Active3 beds 2 baths1,845 sq. ft.
$340,000Active3 beds 2 baths1,845 sq. ft.1515 Natural Bridge Ln, Pflugerville, TX 78660
MLS# 6860719Listed by: REDFIN CORPORATION - New
 $339,000Active3 beds 2 baths1,509 sq. ft.
$339,000Active3 beds 2 baths1,509 sq. ft.18400 Catoctin Dr, Pflugerville, TX 78660
MLS# 7519872Listed by: GOODRICH REALTY LLC - New
 $265,990Active4 beds 3 baths1,954 sq. ft.
$265,990Active4 beds 3 baths1,954 sq. ft.273 Speckled Belly Bnd, Kyle, TX 78640
MLS# 4178601Listed by: MARTI REALTY GROUP - New
 $353,000Active4 beds 3 baths2,275 sq. ft.
$353,000Active4 beds 3 baths2,275 sq. ft.18017 Lark Sparrow Dr, Pflugerville, TX 78660
MLS# 6001935Listed by: MARTI REALTY GROUP - Open Sat, 11am to 1pmNew
 $275,000Active3 beds 3 baths1,714 sq. ft.
$275,000Active3 beds 3 baths1,714 sq. ft.602 Knopper St #B, Pflugerville, TX 78660
MLS# 5420620Listed by: REDFIN CORPORATION - New
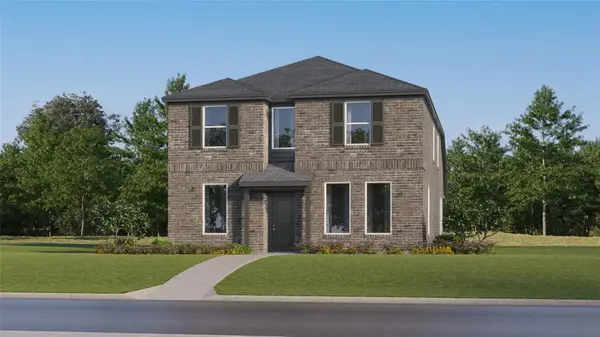 $339,000Active3 beds 3 baths2,082 sq. ft.
$339,000Active3 beds 3 baths2,082 sq. ft.17911 Prairie Falcon Way #3, Pflugerville, TX 78660
MLS# 6239171Listed by: MARTI REALTY GROUP - New
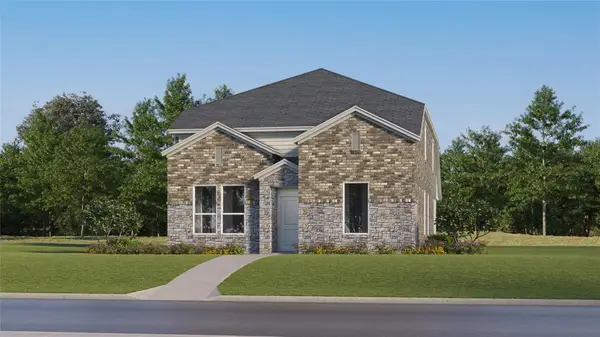 $367,000Active4 beds 3 baths2,211 sq. ft.
$367,000Active4 beds 3 baths2,211 sq. ft.17716 Sage Thrasher Dr, Pflugerville, TX 78660
MLS# 6730828Listed by: MARTI REALTY GROUP - Open Sat, 11am to 1pmNew
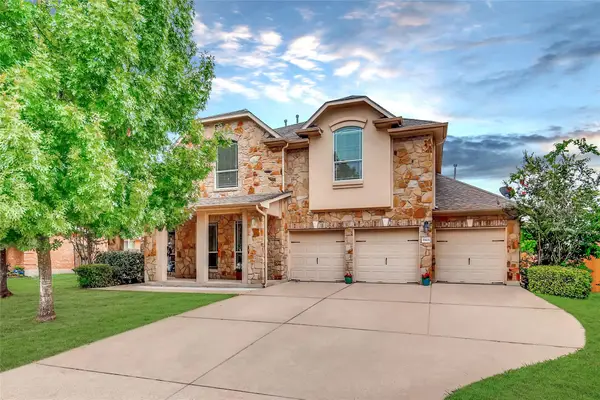 $565,000Active5 beds 4 baths4,043 sq. ft.
$565,000Active5 beds 4 baths4,043 sq. ft.19803 Mallard Pond Trl, Pflugerville, TX 78660
MLS# 9407704Listed by: COMPASS RE TEXAS, LLC - New
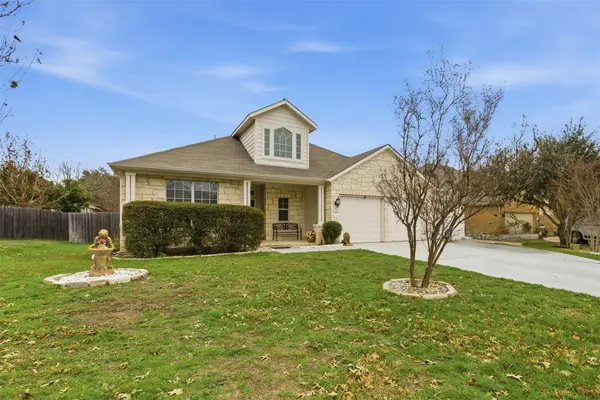 $420,000Active4 beds 3 baths2,293 sq. ft.
$420,000Active4 beds 3 baths2,293 sq. ft.20805 Penny Royal Dr, Pflugerville, TX 78660
MLS# 1369010Listed by: ALL CITY REAL ESTATE LTD. CO - Open Sat, 12 to 2pmNew
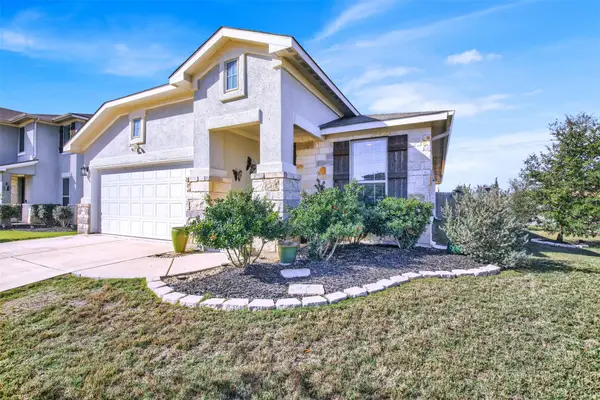 $389,000Active3 beds 2 baths1,734 sq. ft.
$389,000Active3 beds 2 baths1,734 sq. ft.19032 Quebrada Dr, Pflugerville, TX 78660
MLS# 2424927Listed by: COMPASS RE TEXAS, LLC
