19105 Obed River Dr, Pflugerville, TX 78660
Local realty services provided by:ERA EXPERTS

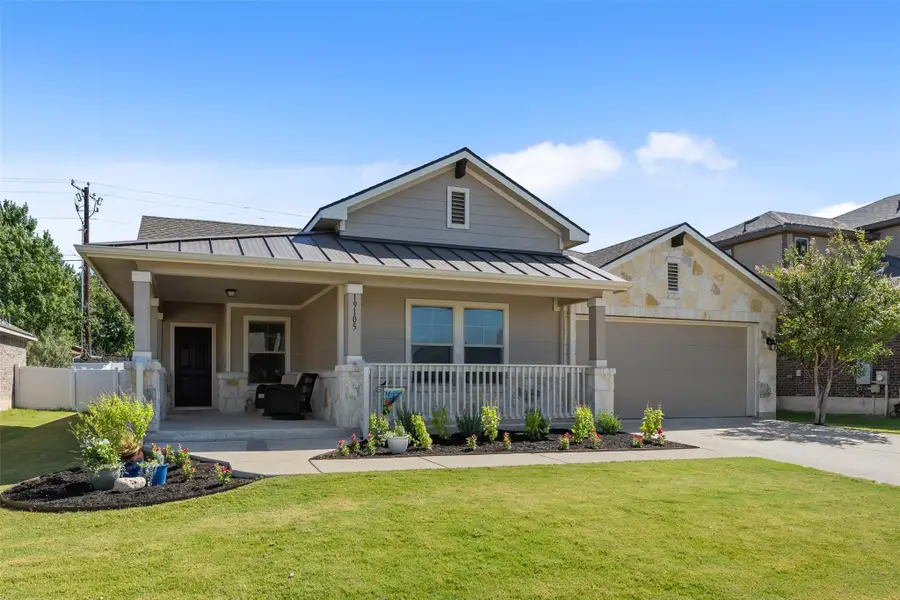

Listed by:pamela flitton
Office:re/max fine properties
MLS#:4493691
Source:ACTRIS
Price summary
- Price:$390,000
- Price per sq. ft.:$221.97
- Monthly HOA dues:$45
About this home
Charming 3-Bedroom Home in Highland Park – Move-In Ready! Recent Carpet, dishwasher, Paint inside and roof.
Discover this beautifully maintained 3-bedroom, 2-bathroom home nestled in the desirable Highland Park community. Enjoy a spacious 1,757 sq ft layout featuring a cozy wrap-around front porch, open-concept living areas with tile flooring, and a gourmet kitchen equipped with dark granite countertops and stainless steel appliances. The versatile office/study space is perfect for remote work or creative endeavors.
Retreat to the expansive primary suite boasting a dual vanity, walk-in closet with built-in shelving, and a luxurious free-standing shower. Step outside to a generous covered patio overlooking a large fenced backyard—ideal for summer gatherings and relaxation.
additional perks include a new roof, solar panels for energy savings, built-in sprinkler system, and a water softener. Residents have access to community amenities such as parks, walking trails, a swimming pool, and playgrounds. Conveniently located near major highways, shopping centers, and dining options.
Don't miss the opportunity to make this home yours!
Contact an agent
Home facts
- Year built:2016
- Listing Id #:4493691
- Updated:August 02, 2025 at 03:05 PM
Rooms and interior
- Bedrooms:3
- Total bathrooms:2
- Full bathrooms:2
- Living area:1,757 sq. ft.
Heating and cooling
- Cooling:Central
- Heating:Central
Structure and exterior
- Roof:Composition, Shingle
- Year built:2016
- Building area:1,757 sq. ft.
Schools
- High school:Hendrickson
- Elementary school:Highland Park
Utilities
- Water:Public
- Sewer:Public Sewer
Finances and disclosures
- Price:$390,000
- Price per sq. ft.:$221.97
- Tax amount:$8,447 (2025)
New listings near 19105 Obed River Dr
- New
 $598,000Active4 beds 3 baths2,356 sq. ft.
$598,000Active4 beds 3 baths2,356 sq. ft.17609 Silent Harbor Loop, Pflugerville, TX 78660
MLS# 5577613Listed by: DASH REALTY - Open Sat, 2 to 4pmNew
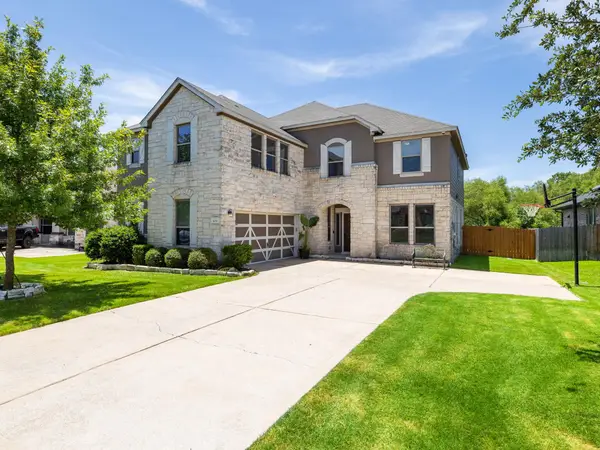 $535,000Active4 beds 4 baths3,532 sq. ft.
$535,000Active4 beds 4 baths3,532 sq. ft.909 Autumn Sage Way, Pflugerville, TX 78660
MLS# 8908537Listed by: PURE REALTY - New
 $475,000Active3 beds 3 baths2,092 sq. ft.
$475,000Active3 beds 3 baths2,092 sq. ft.17121 Village Glen Rd, Pflugerville, TX 78660
MLS# 1571579Listed by: MORELAND PROPERTIES - New
 $568,799Active4 beds 3 baths2,310 sq. ft.
$568,799Active4 beds 3 baths2,310 sq. ft.20408 Smedley Dr, Pflugerville, TX 78660
MLS# 7422696Listed by: RIVERWAY PROPERTIES - New
 $348,999Active3 beds 2 baths1,463 sq. ft.
$348,999Active3 beds 2 baths1,463 sq. ft.19209 Sunken Creek Pass, Pflugerville, TX 78660
MLS# 3406559Listed by: EXP REALTY, LLC - New
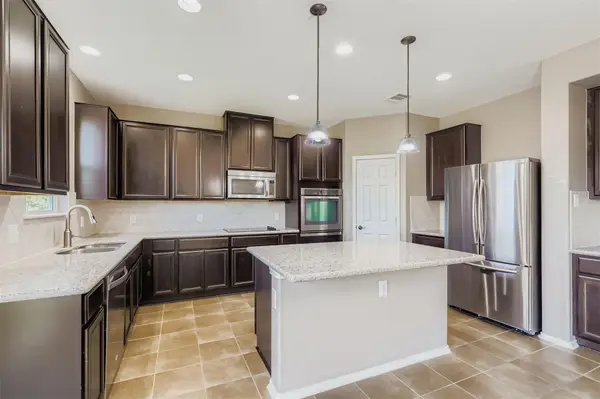 $465,000Active3 beds 3 baths2,730 sq. ft.
$465,000Active3 beds 3 baths2,730 sq. ft.18808 Star Gazer Way, Pflugerville, TX 78660
MLS# 1364554Listed by: ORCHARD BROKERAGE - Open Sun, 2 to 4pmNew
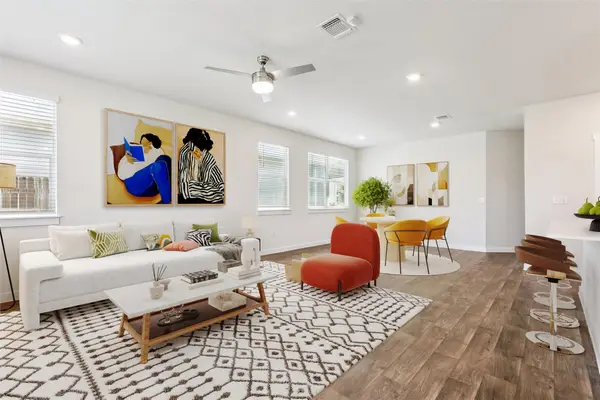 $375,000Active4 beds 2 baths1,673 sq. ft.
$375,000Active4 beds 2 baths1,673 sq. ft.14002 Neskar Dr, Pflugerville, TX 78660
MLS# 7082008Listed by: AUSTIN 101 REALTY, LLC - New
 $499,000Active1 beds 3 baths2,220 sq. ft.
$499,000Active1 beds 3 baths2,220 sq. ft.17500 Emperador Dr, Round Rock, TX 78664
MLS# 3673131Listed by: CHRISTIE'S INT'L REAL ESTATE - New
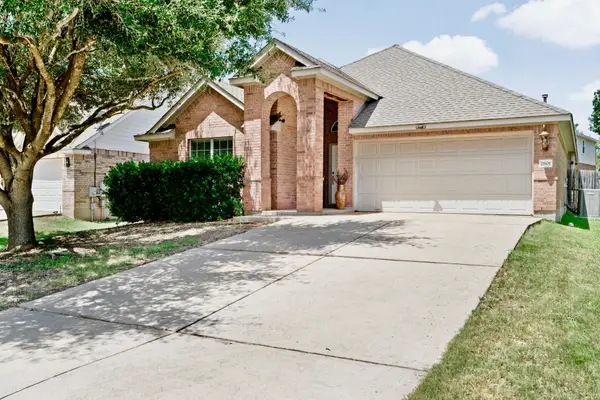 $345,000Active3 beds 2 baths1,791 sq. ft.
$345,000Active3 beds 2 baths1,791 sq. ft.2801 Kickapoo Cavern Dr, Pflugerville, TX 78660
MLS# 7220474Listed by: TEXUS REALTY - New
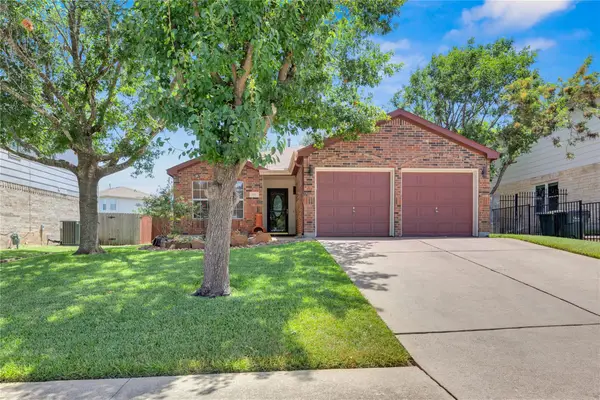 $349,000Active3 beds 2 baths1,750 sq. ft.
$349,000Active3 beds 2 baths1,750 sq. ft.917 Twisted Fence Dr, Pflugerville, TX 78660
MLS# 7945039Listed by: EXP REALTY, LLC

